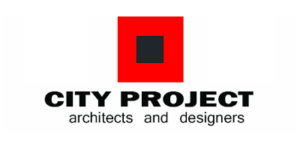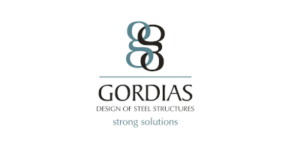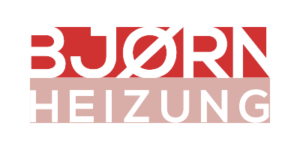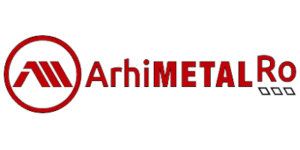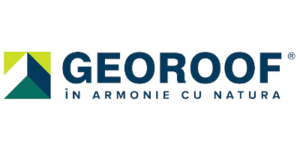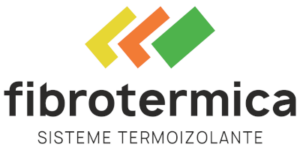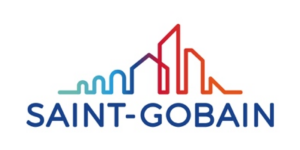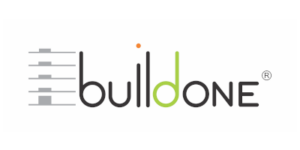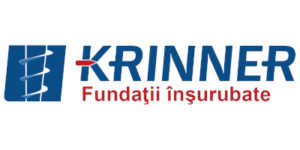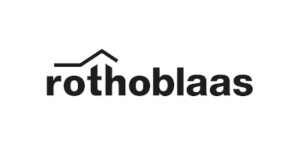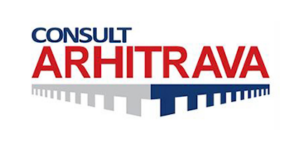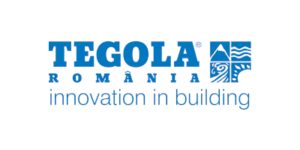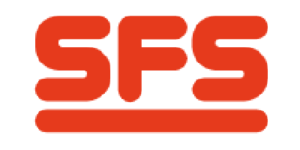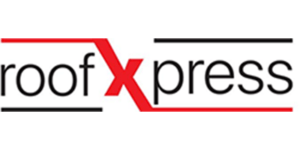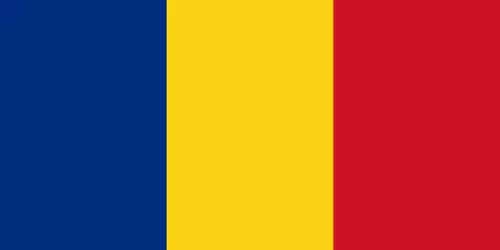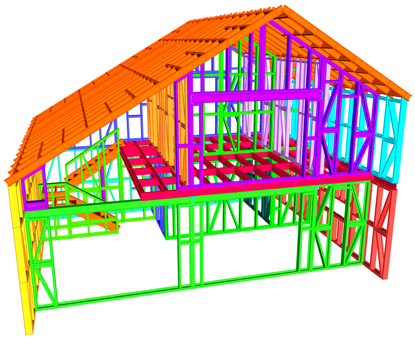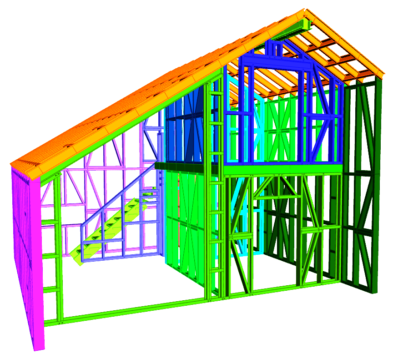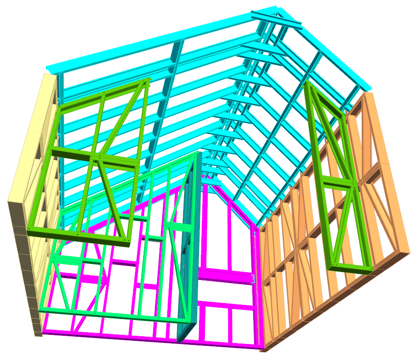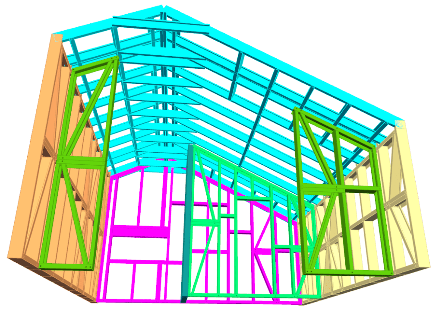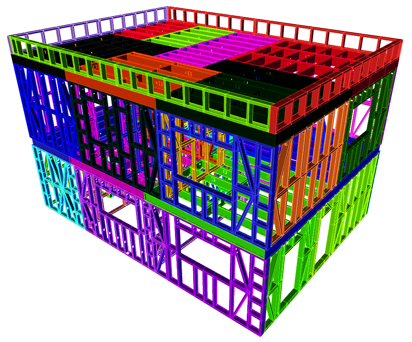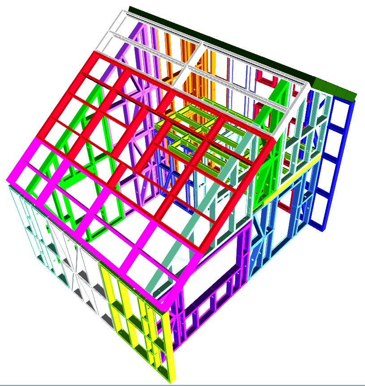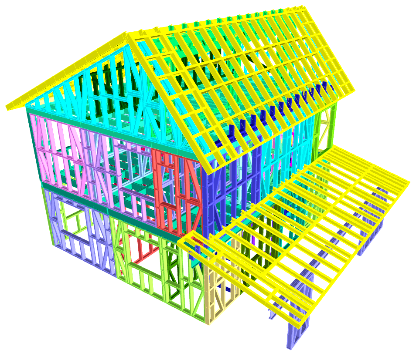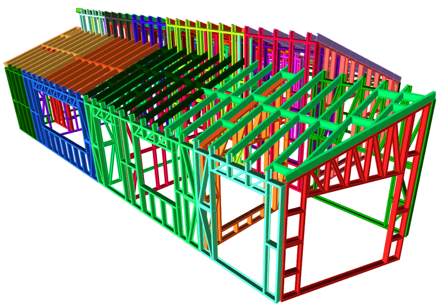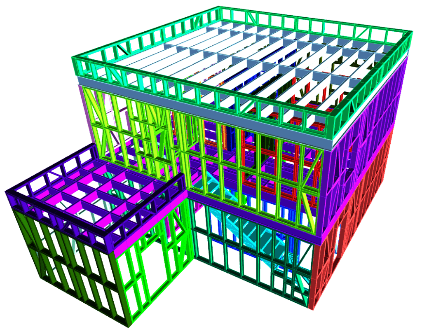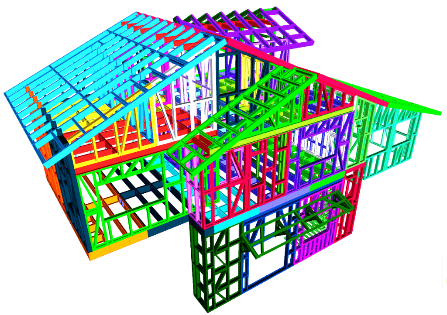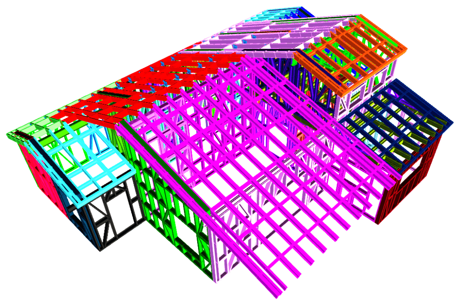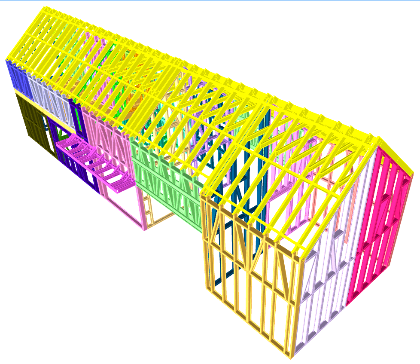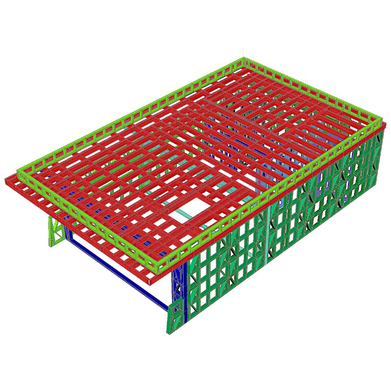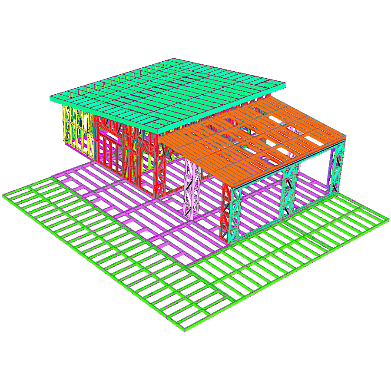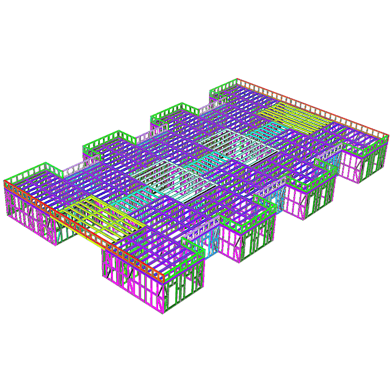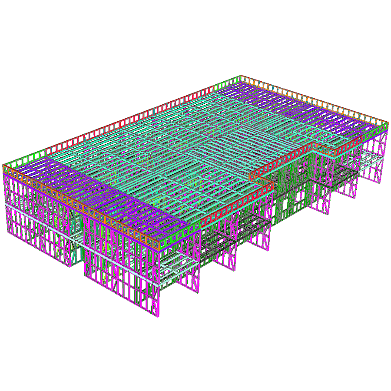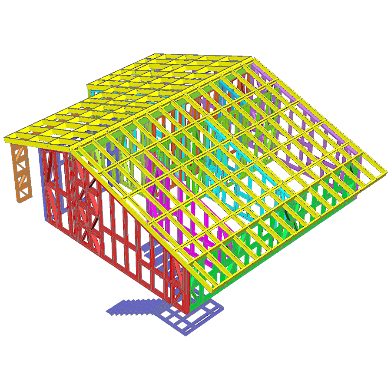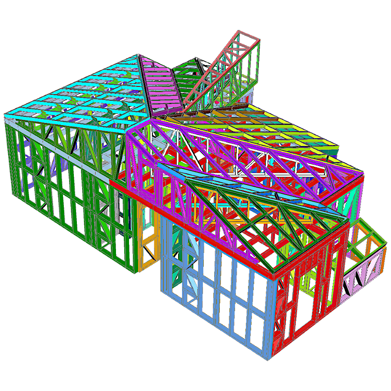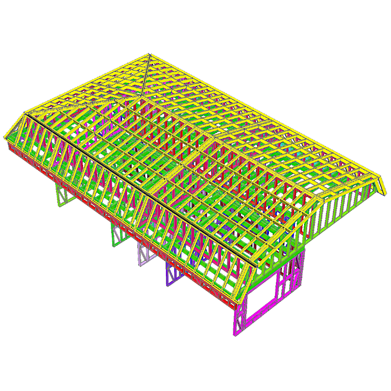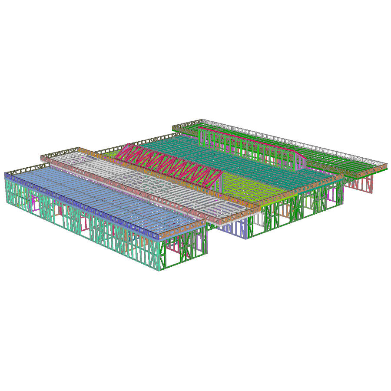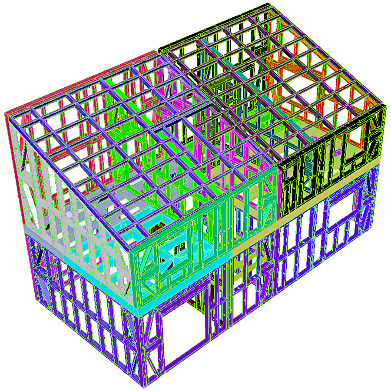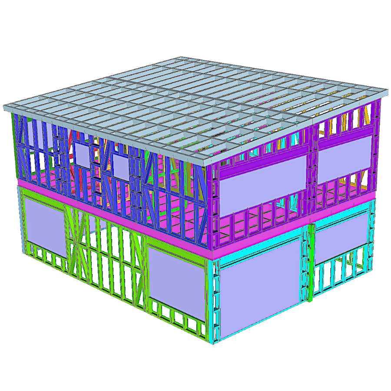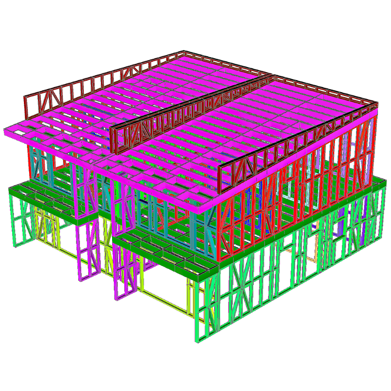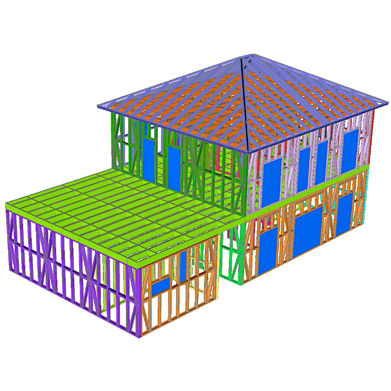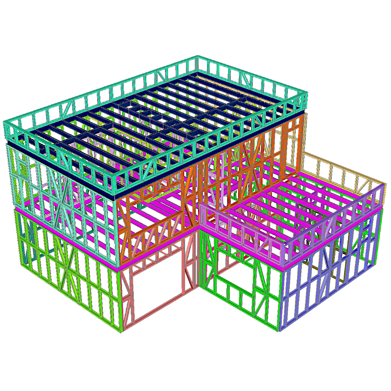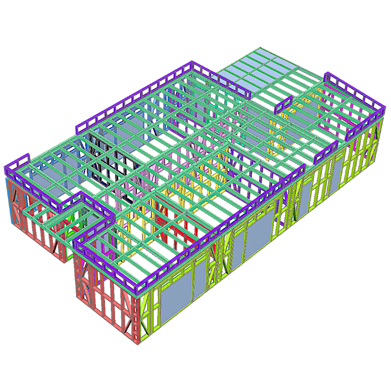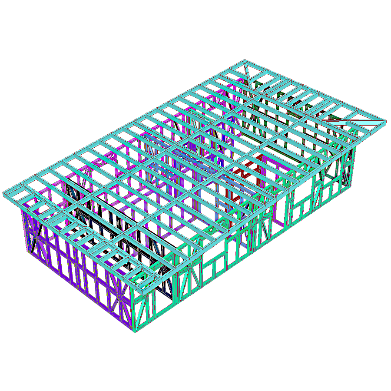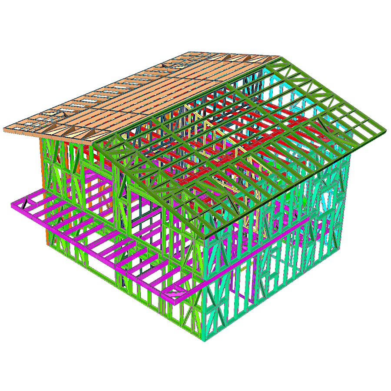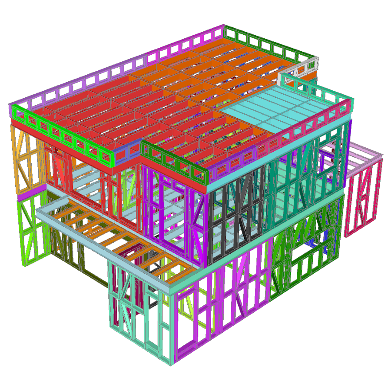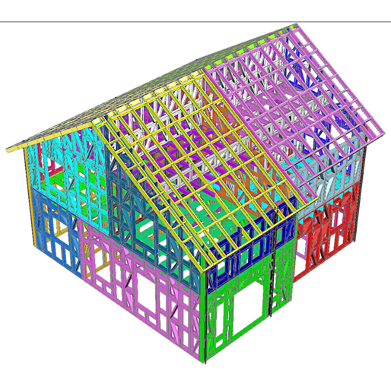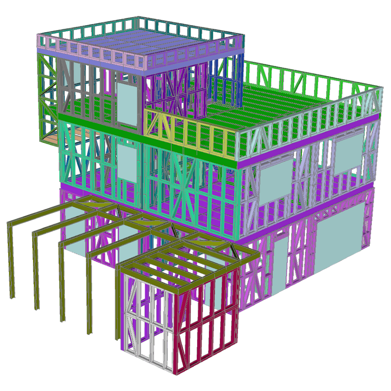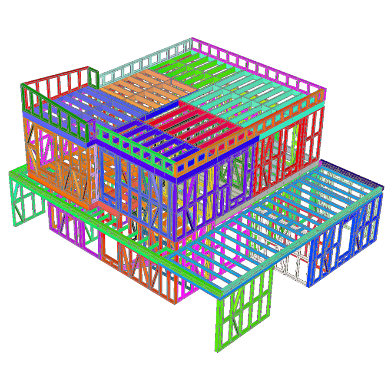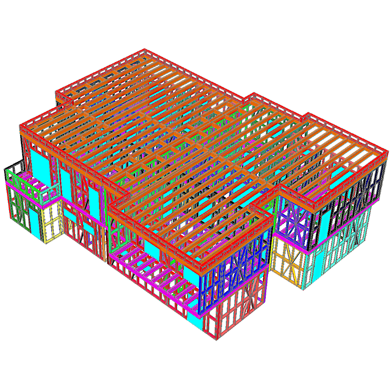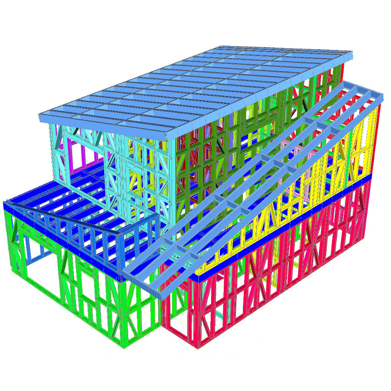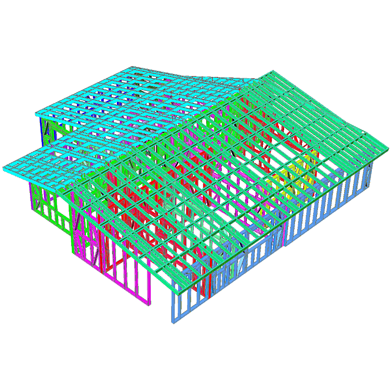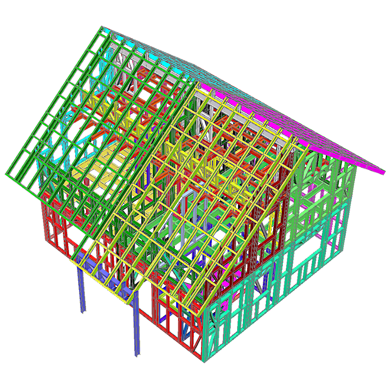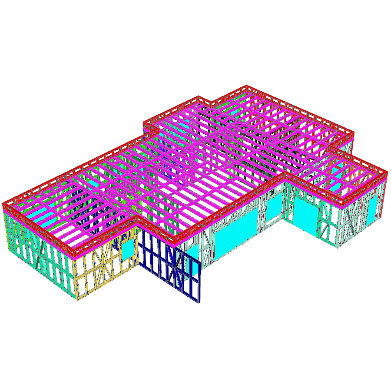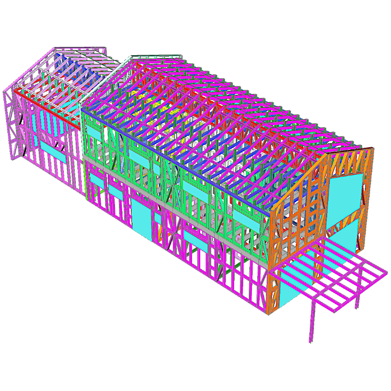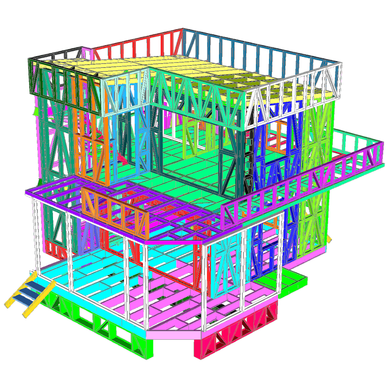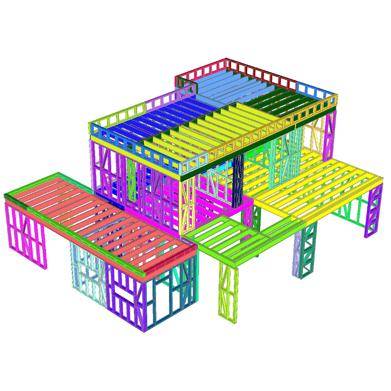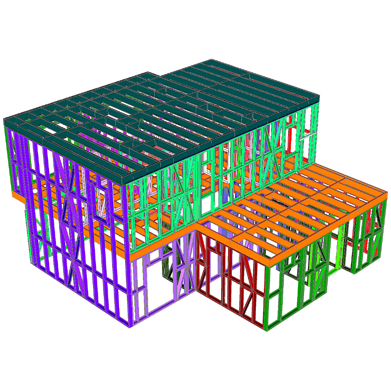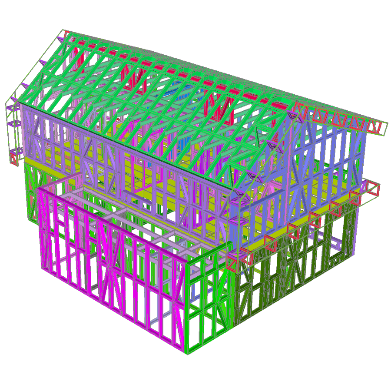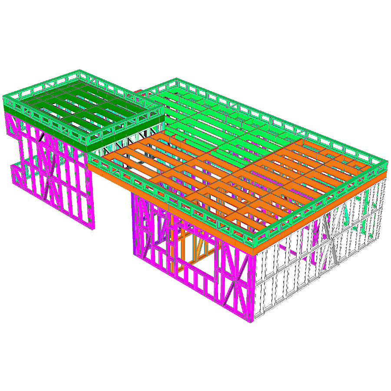The content of the site is protected by copyright as intellectual property. Without the written consent of romehome.ro, copying (in any form) of any part of the website (design, text, images, etc.) is not accepted.
„A house is a machine for living in” – LeCorbusier
Advantages of frame constructions
The advantages of using the frame structure (LSF) determine and maximize the benefits of constructions developed on such a structure, easily resulting in resilient, modern, and efficient buildings from all perspectives.
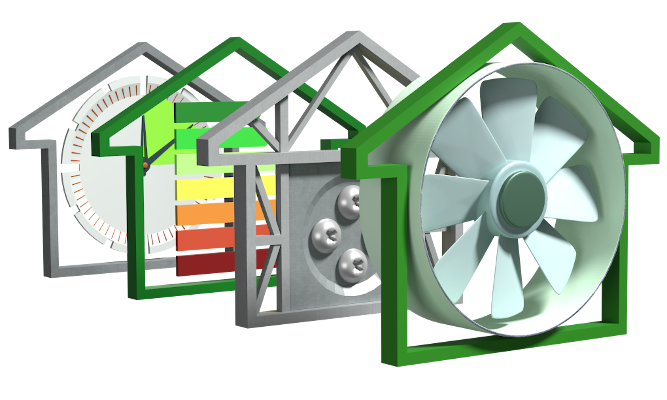
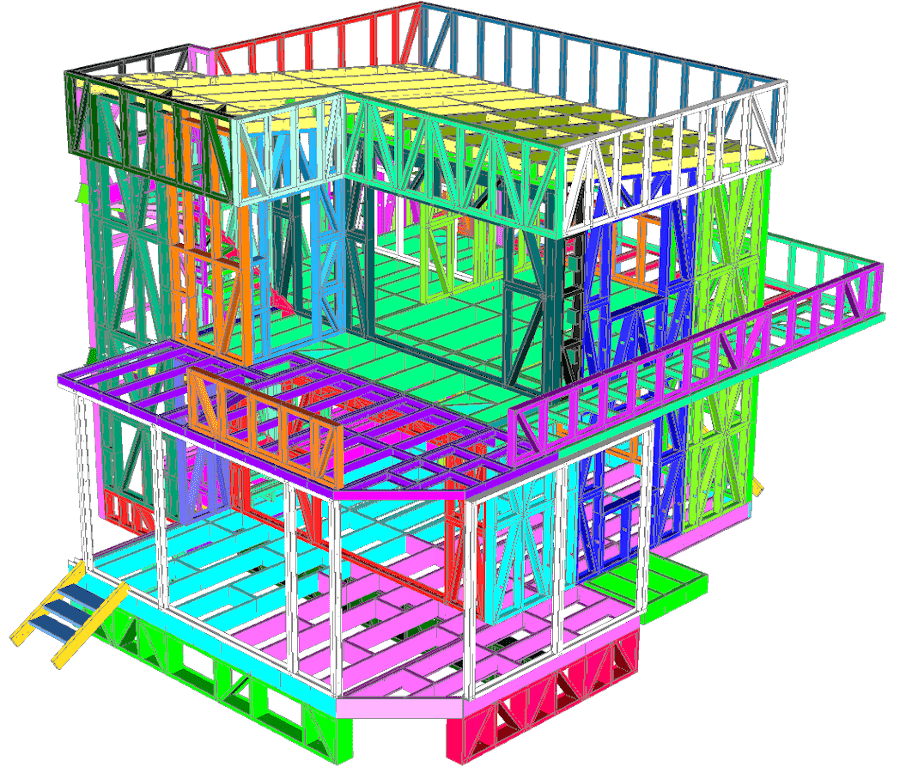
What is a frame structure
The name comes from Lightweight Steel Frame (LSF/LGS/LGSF) – which roughly translates to a lightweight structure made of steel frames and refers to a structure composed of thin-walled profiles made of cold-formed galvanized steel sheet.
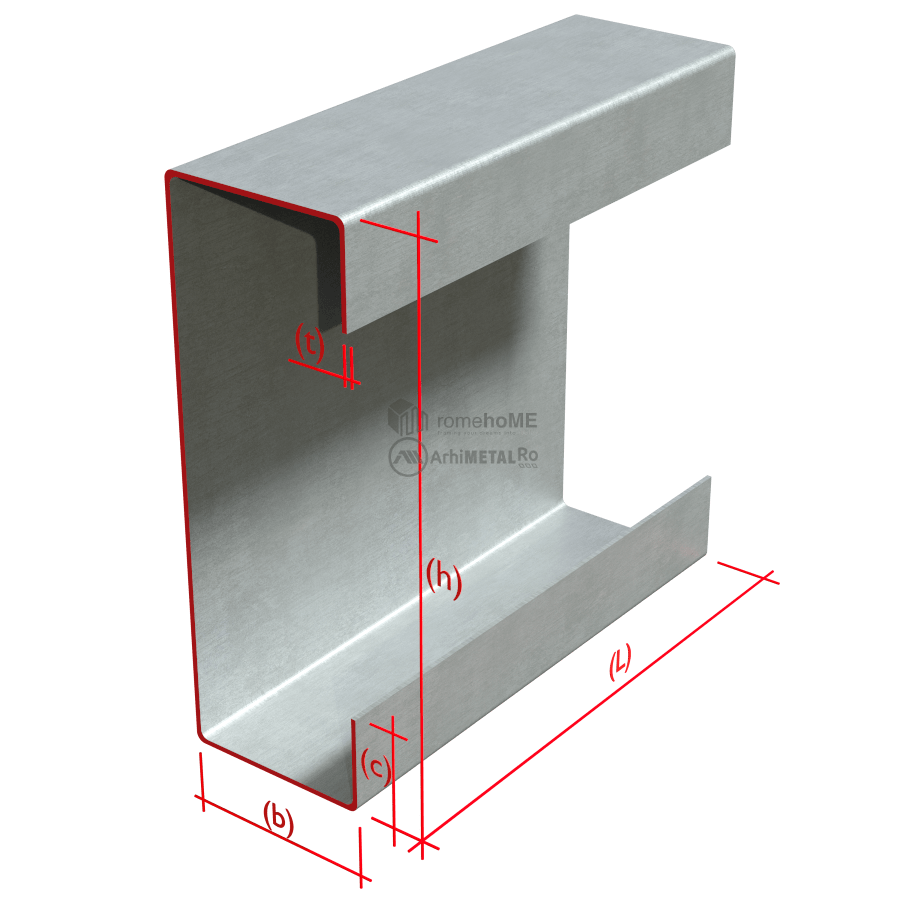
Raw material and sizes/types
For the production of frame profiles, we only use high-quality raw materials from reputable manufacturers in the industry:
- Structural class galvanized steel sheet S 350 GD with protection 275 g Zn/mp
- Structural class galvanized steel sheet S 350 GD with protection 140 g ZnMg/mp
Our profiles comply with the requirements of European standards and bear the CE marking.
We manufacture various types of thin-walled metal profiles that can meet various structural or non-structural requirements, finishing needs, installation preferences, etc.
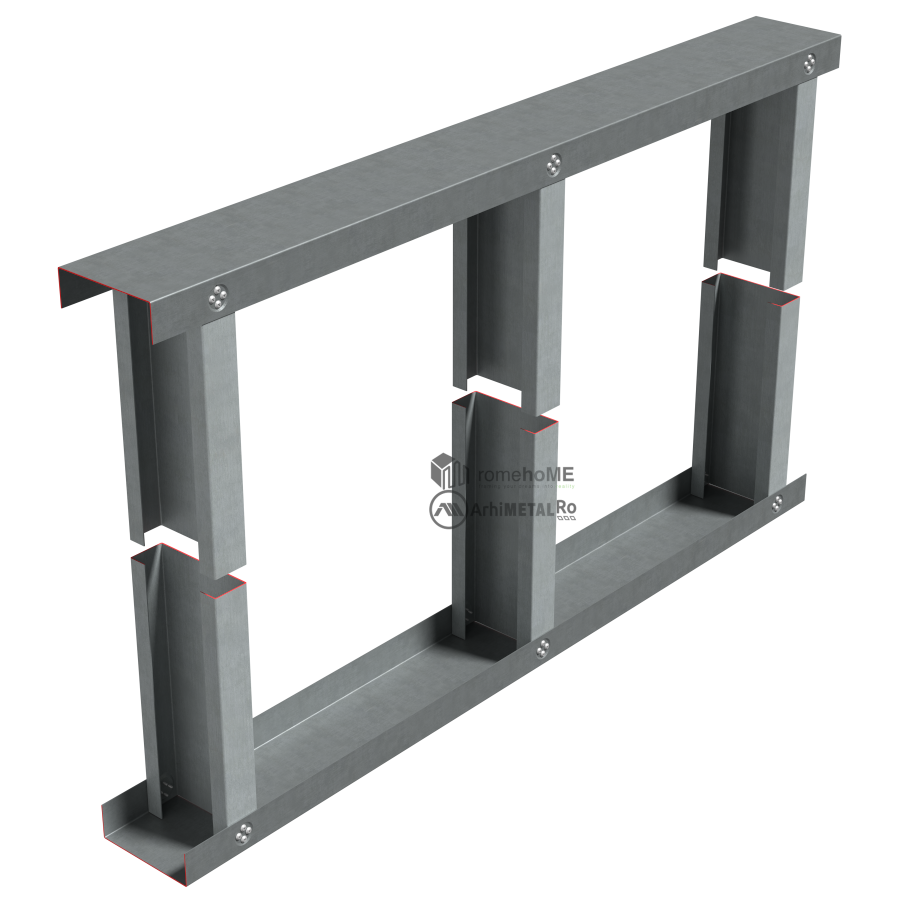
Installation of the frame structure
The frame structure from romehoME is obtained through an integrated process of architectural, structural, and installation design, as well as 3D modeling of structural elements using dedicated software. This, combined with an assembly carried out in accordance with our requirements by a specialized team, results in a high-performance, unified structure with exceptional strength and stability against all types of loads, especially earthquakes.
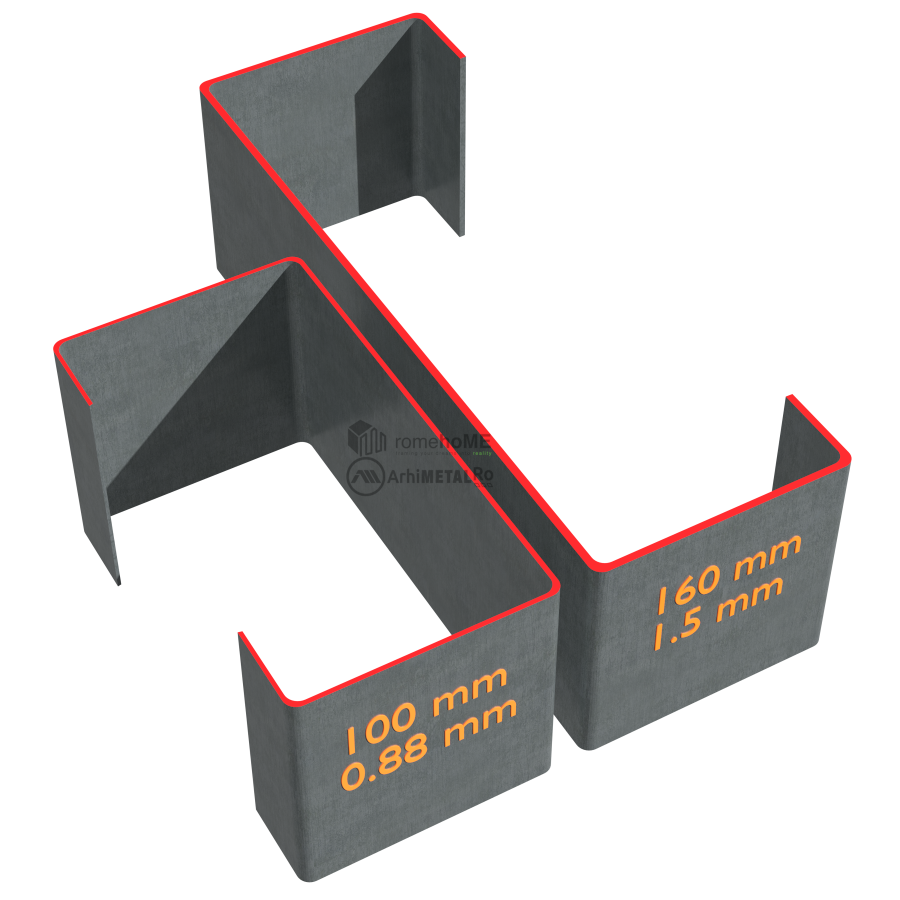
How does the frame structure work
The Frame structure (LSF/LGS/LGSF) is entirely composed of cold-formed, thin-walled profiles made from galvanized steel sheet. These profiles are designed and arranged in a manner to support the weight of the building, accurately and safely respond to various loads, and ensure its strength and stability throughout its service life.
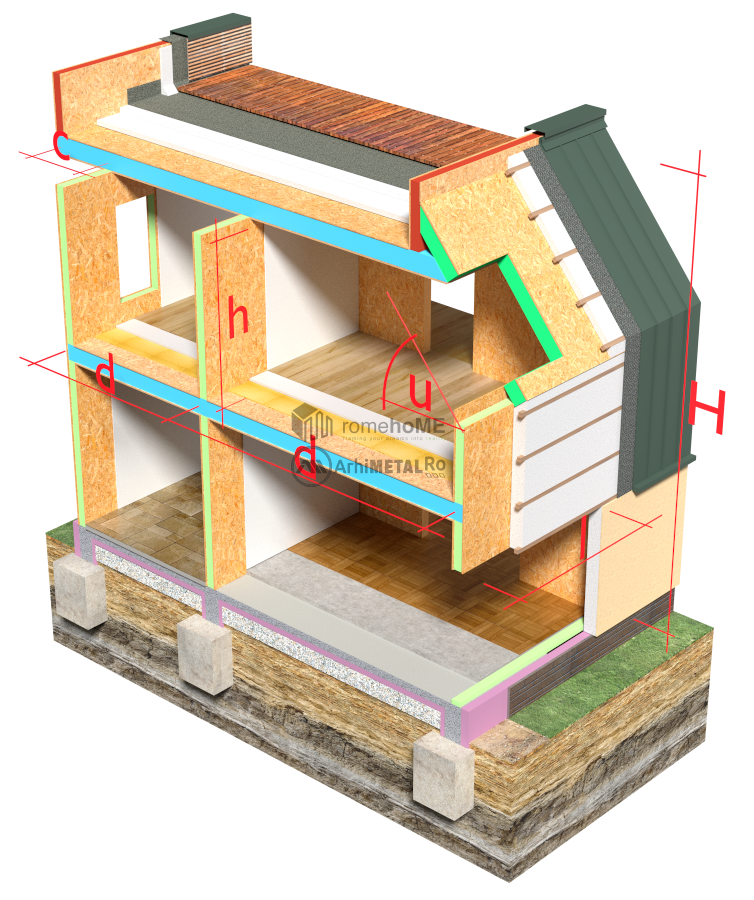
Standard conformities
• weight of the frame structure ranges between 40-60kg/mp;
• maximum building height P+2E (H) – 12-15 m;
• height between two floors (h) – 3,6-4 m;
• standard opening between two walls (d) – 6 m;
• standard opening for windows/doors (l) – 4 m;
• Cantilever (c) – 1,2 m (only for floor structure);
• Roof slope (u) – 5 – 90 degrees;
Technological portfolio
romehoME performs 3D structural modeling for all projects in the portfolio, which enables better understanding and compliance with structural details, arrangement of profiles to avoid thermal bridging, and seamless integration of other materials and systems (cladding, insulation, sealing, installations, etc.)
Partners

