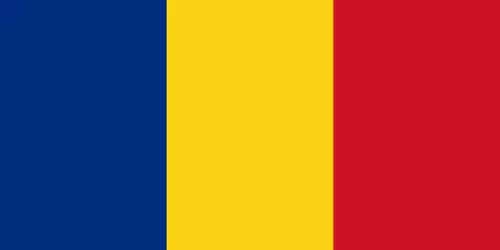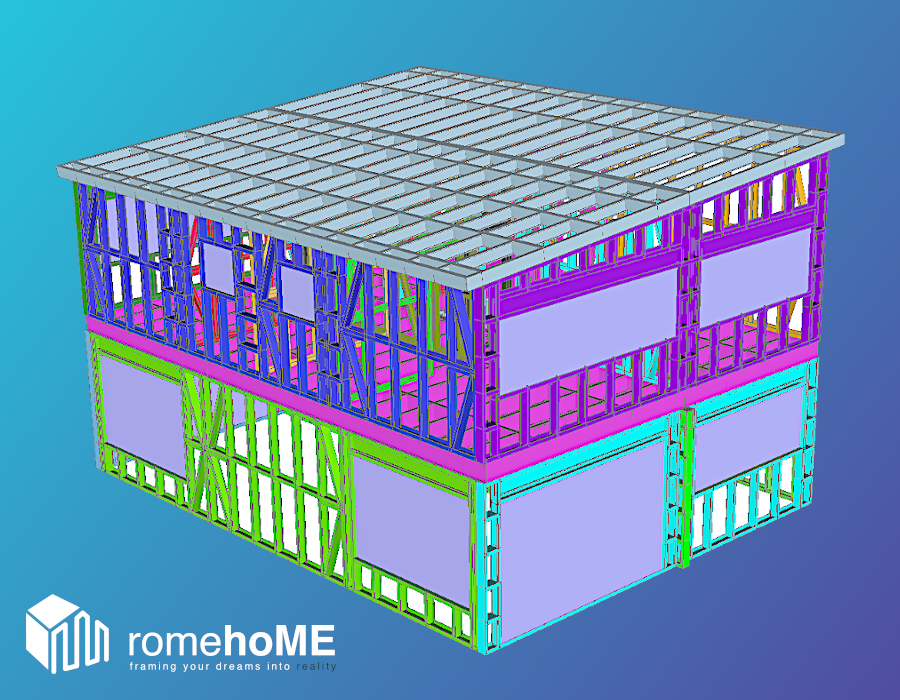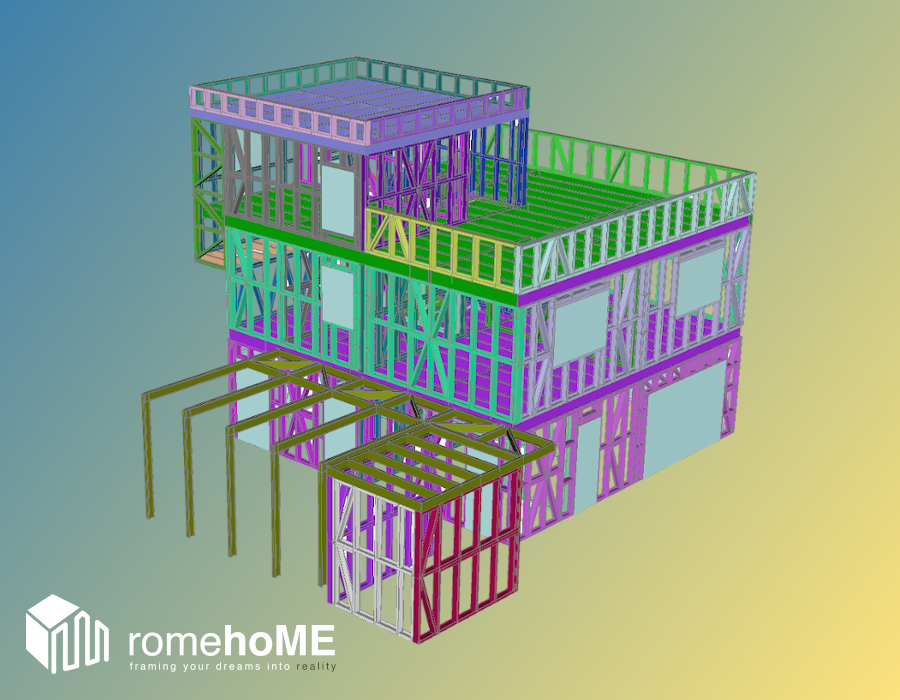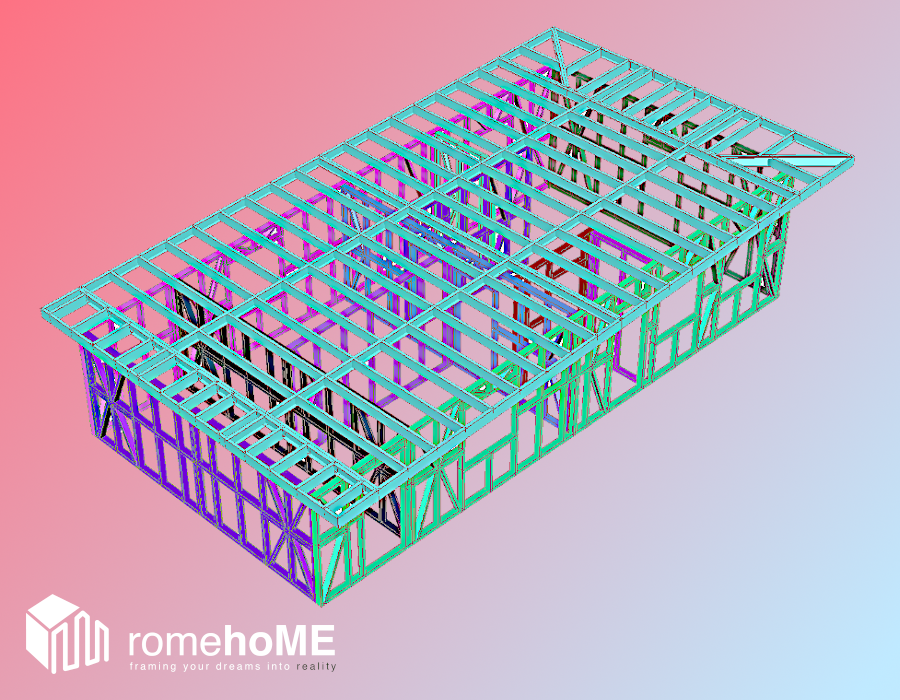The content of the site is protected by copyright as intellectual property. Without the written consent of romehome.ro, copying (in any form) of any part of the website (design, text, images, etc.) is not accepted.
„God is in the details” – Ludwig Mies van der Rohe
Details make the differance!
One of the important advantages of the Lightweight Steel Frame (LSF/LGS/LGSF) structure is its versatility.
Practically, this means that there are numerous options for constructing the building details by combining U and C profiles to meet the requirements of strength, stability, as well as various combinations of materials that can be used to address energy efficiency, acoustic properties, installation and handling, aesthetic preferences, budget considerations, etc.
Correctly resolved details enhance the lifespan of the building, highlight the characteristics of the materials used, and contribute significantly to the overall efficiency of the structure.

Without Toxic Chemicals

No Mold

No Termites

No Gases and Vapors

No Movement or Cracks'

No Tilting or Bending

No Drying Required

Unaffected by Rain

No Rust

Non-Combustible
For more details, please access the download section.
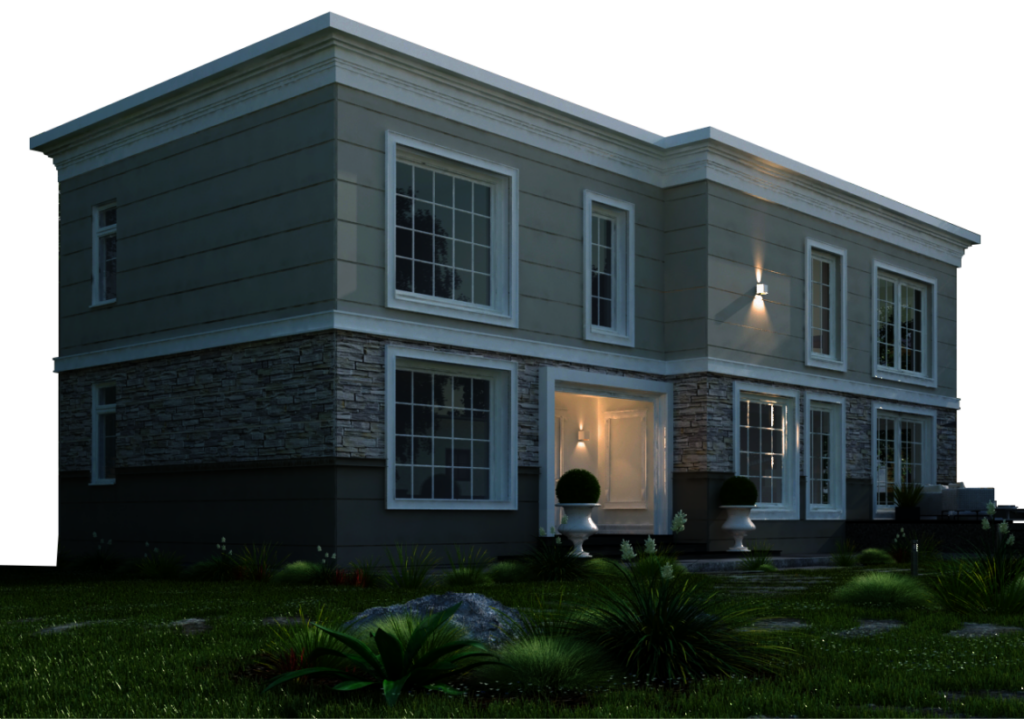
Home frame
In essence, it is a modern technology (Lightweight Steel Frame) related to the use of a high-performance load-bearing structure, composed of cold-processed galvanized steel profiles with thin walls, very lightweight and made exclusively from high-quality structural steel, designed, calculated, constructed, and assembled according to standards and regulations, it exhibits remarkable strength against various types of stresses.
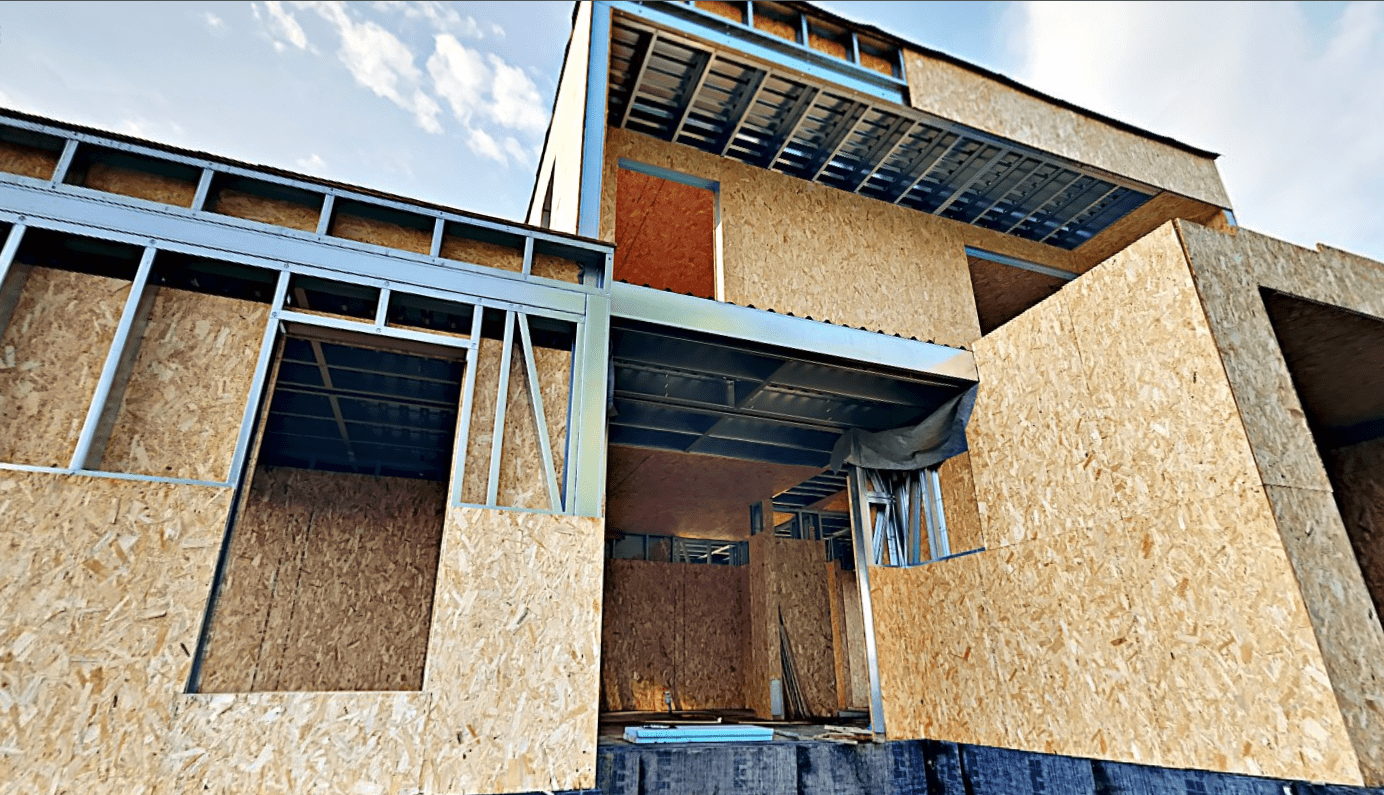
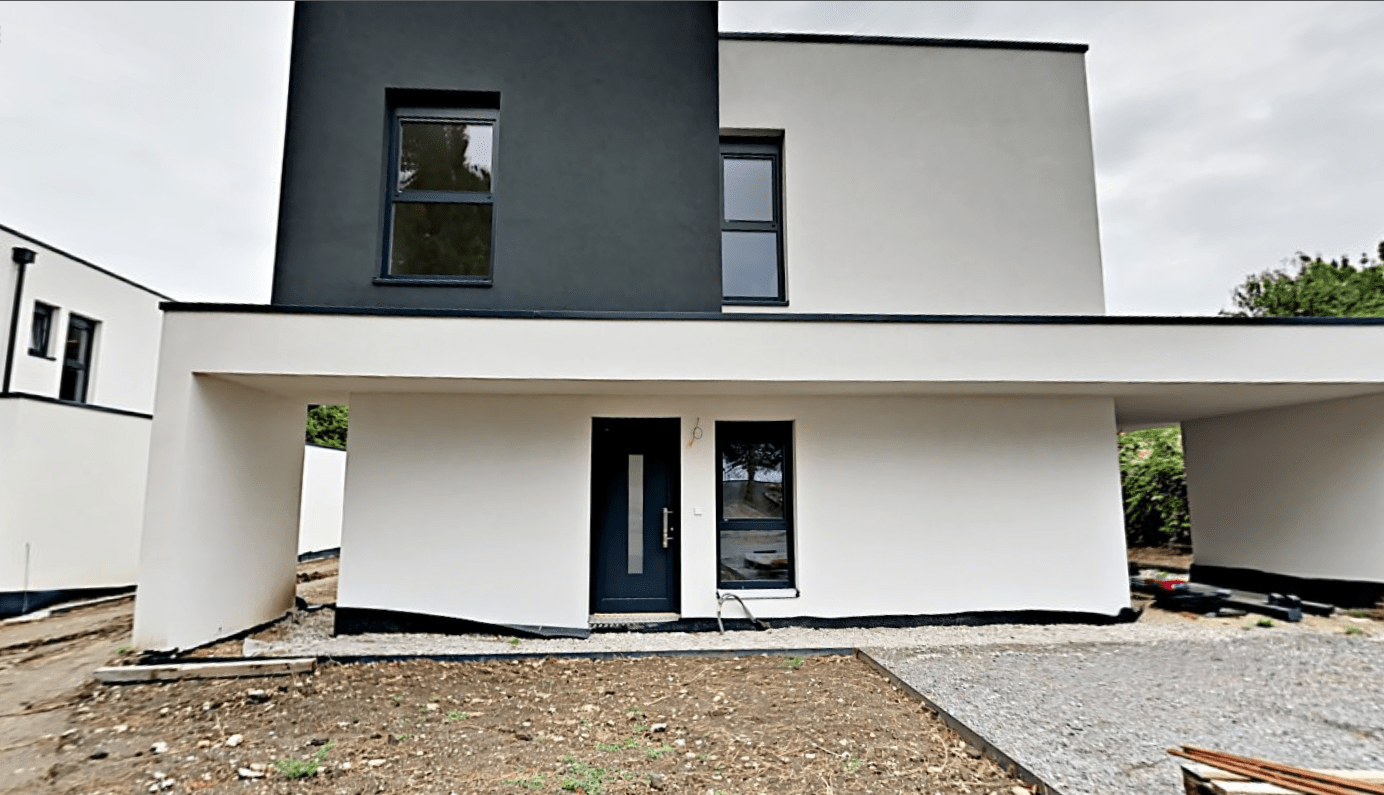
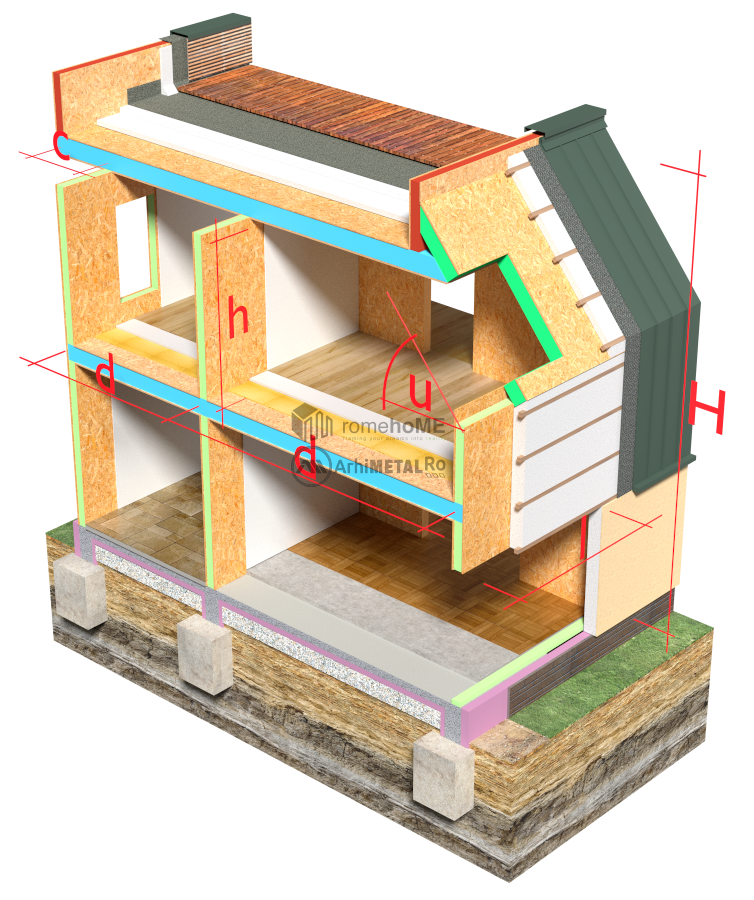
Standard conformities
• The weight of the frame structure ranges between 40-60kg/mp;
• Maximum height of the building P+2E (H) – 12-15 m;
• Height between two floors (h) – 3,6-4 m;
• Standard opening between two walls (d) – 6 m;
• Standard opening size for the window/door frame. (l) – 4 m;
• Bracket (c) – 1,2 m (floor structure only);
• Roof pitch (u) – 5 – 90 grade;
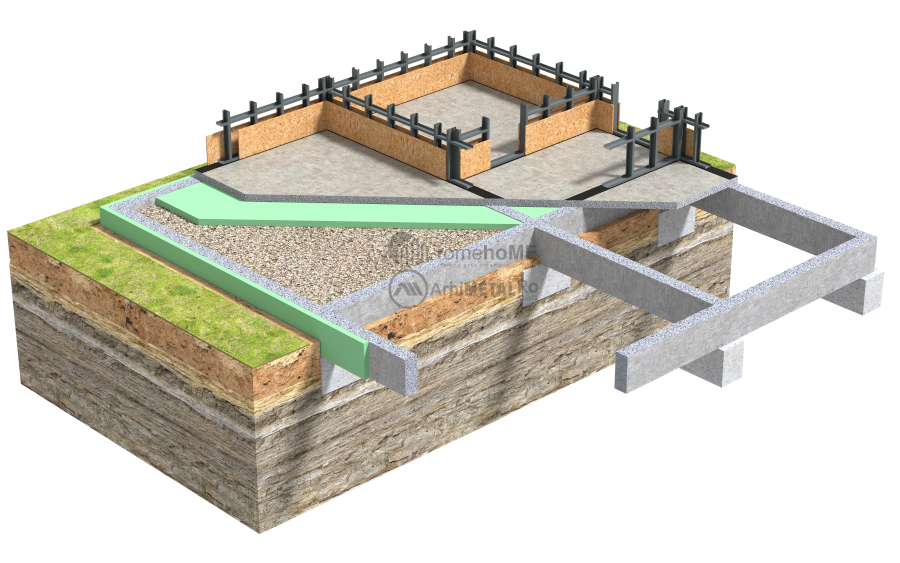
Foundations
One of the major advantages of frame constructions is that they are lightweight, resulting in foundations being reduced by up to 40% compared to the foundation of a traditionally built house with masonry and reinforced concrete.
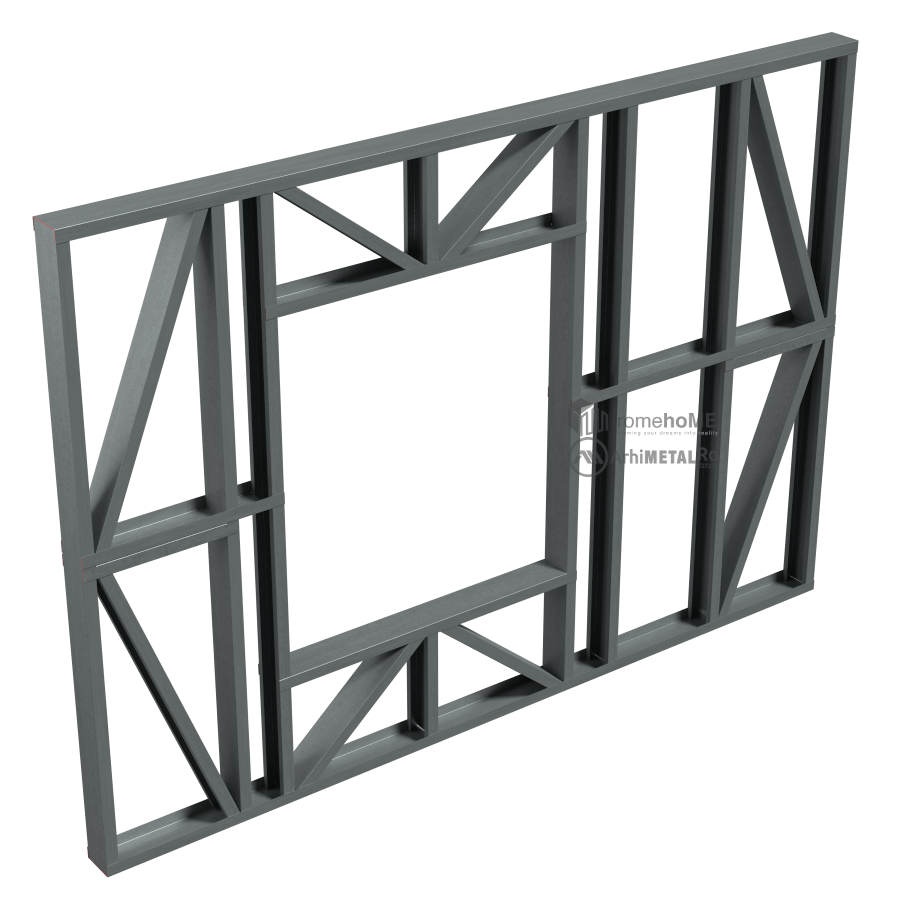
Walls and Facades
The composition of interior/exterior walls meets multiple requirements simultaneously (thermal insulation, sound insulation, strength, energy efficiency), with the condition that everything needs to be addressed in the design and modeling phase.
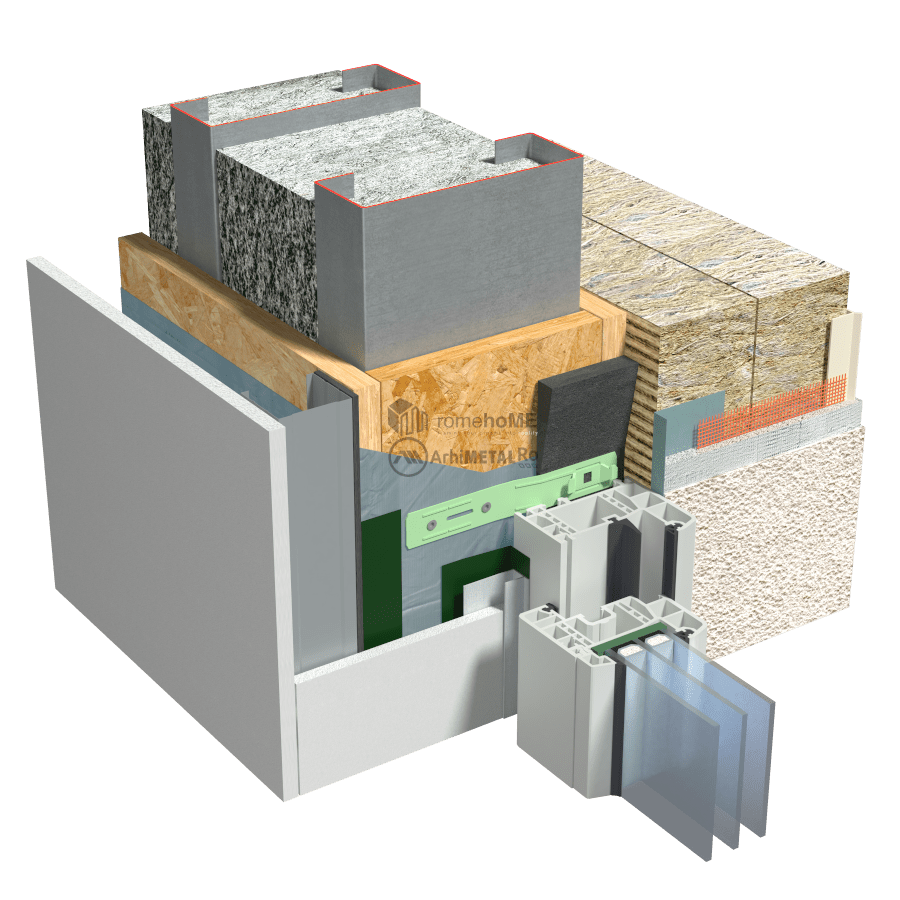
Carpentry
The frame structure (LSF) can easily accommodate various types of windows and doors, regardless of the material they are made of: solid wood, laminated wood, engineered wood, PVC, aluminum, steel, or combinations thereof.
We recommend a few minimum conditions that we always take into account::
• windows should have triple glazing (triple-pane);
• the U-value of the windows, together with the glass, should be less than 1;
• installation of the windows should be done using brackets, unless specified otherwise by the window manufacturer;
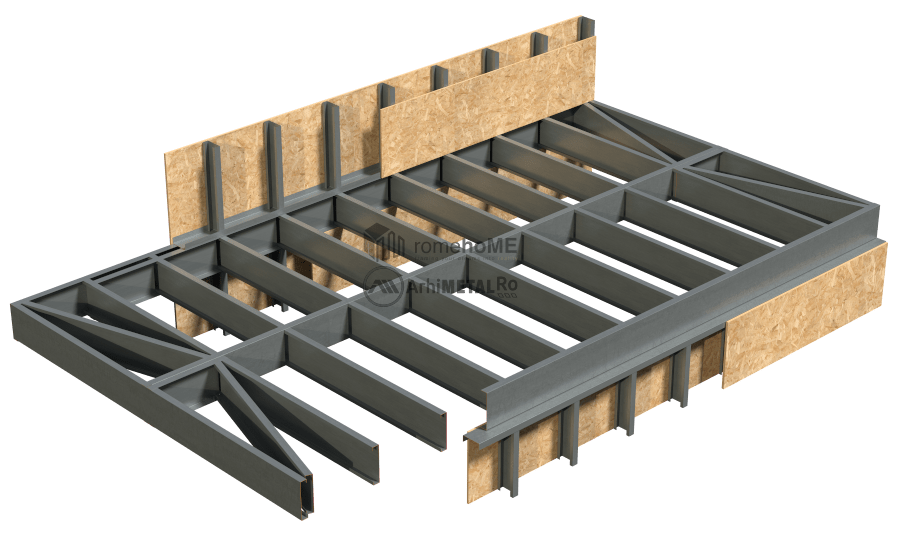
Intermediate Floors
The compositions of intermediate floors can meet various types of requirements (structural, acoustic, thermal insulation, etc.) depending on the specific project requirements.
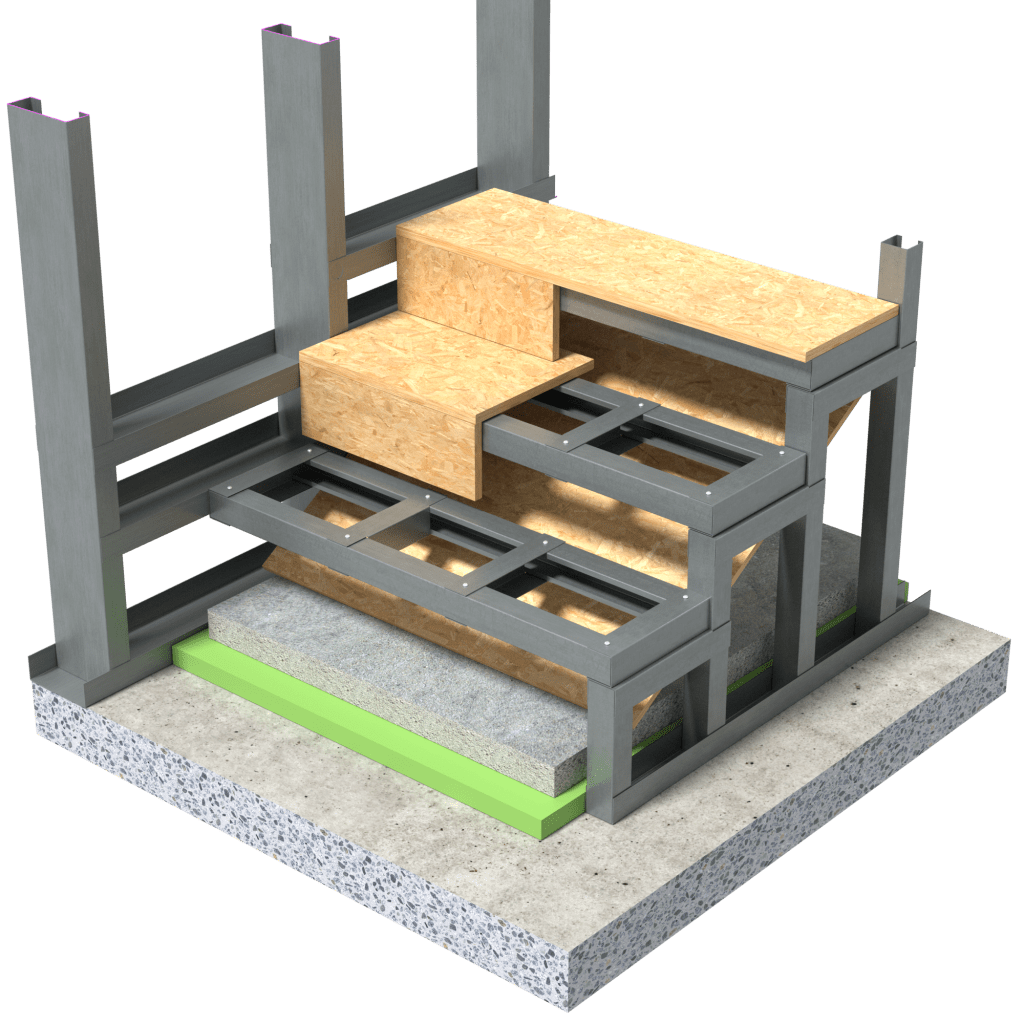
Stairs
One of the most important elements of a building is the staircase, which allows vertical movement from one level to another, connecting the floors.
Of course, the proportion between steps and risers is no longer a secret to anyone since Blondel proposed the famous formula [2h + l = 62 / 64], which ensures that steps and risers are designed to make climbing and descending as easy as possible.
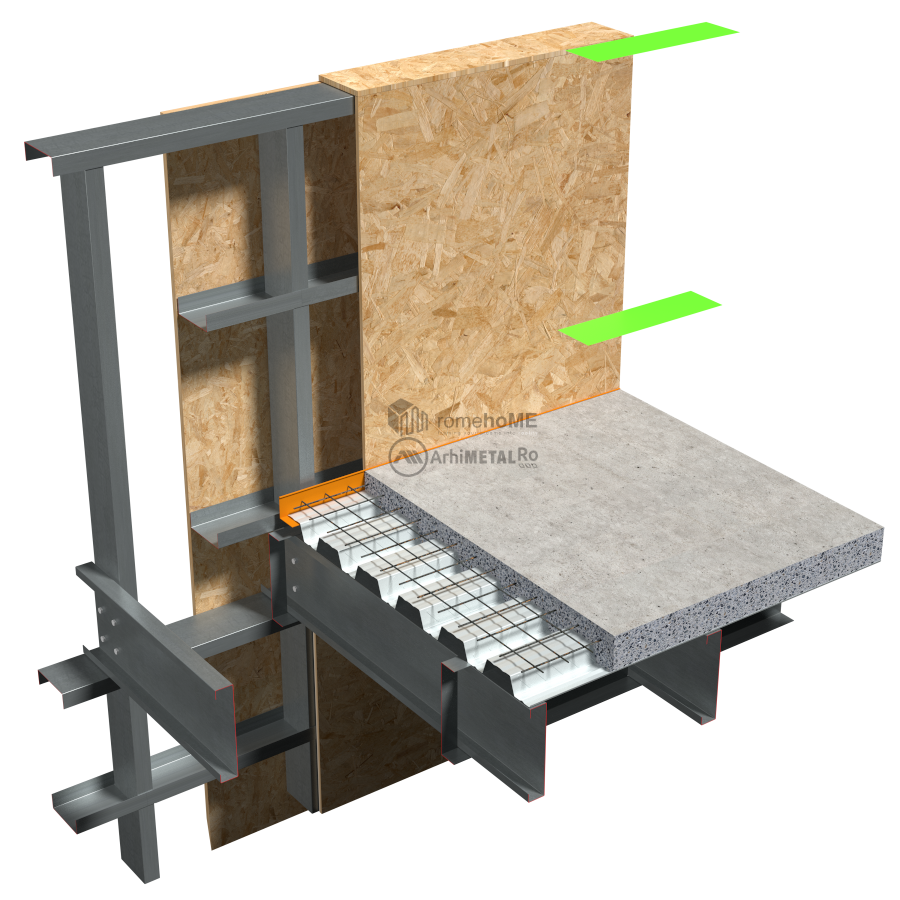
Terraces
From a structural standpoint, terraces are very similar to intermediate floors, and depending on the openings and loads, C/U200 or C/U300 profiles can be used with single or double arrangements (back-to-back).
There are two ways to arrange the terrace floor within the frame structure:
• with interrupted studs;
• with continuous wall studs;
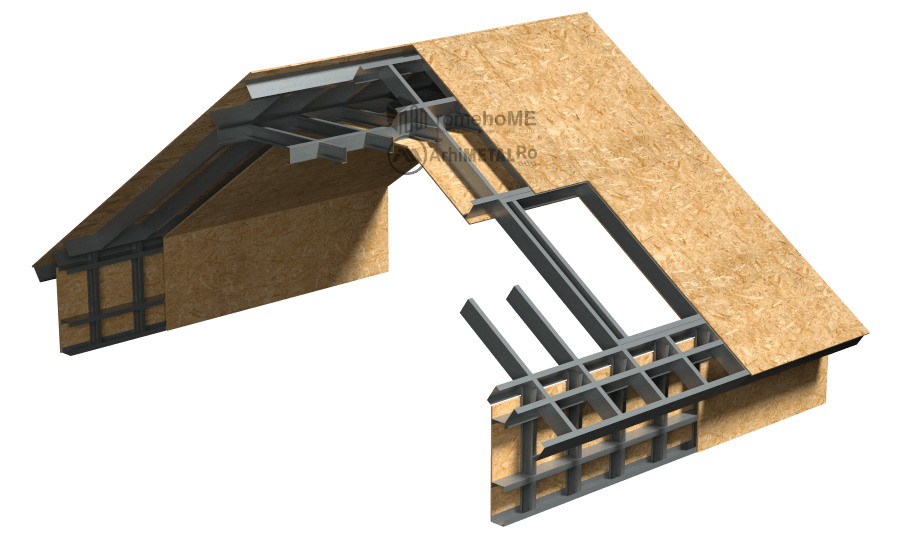
Sloped Roofs
This type of roofing is perhaps the most well-known and commonly used for all types of constructions, especially residential ones. The frame structure (LSF) allows for both traditional and modern solutions for such roof configurations.
Partners



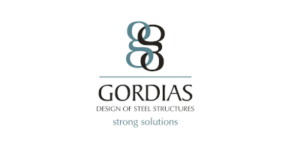




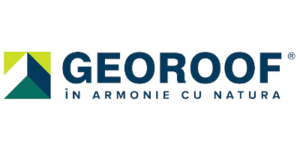
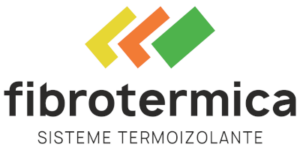



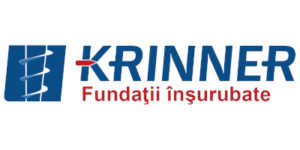




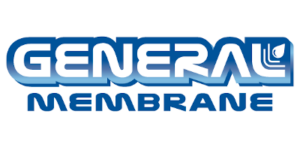



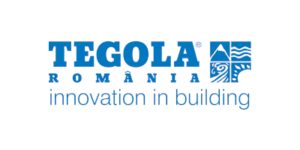





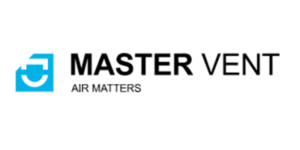


U/C profiles with a thickness of 1.5 mm and a height of 160, 200, 300 mm;
Profiles are fixed with 8 screws per node;
The rafter insulation is done with cellulose fibers or mineral wool;
All types of roof coverings can be used in a ventilated or non-ventilated system;
Rafters can be configured in various ways: with a straight slope, with a sloping slope (concave or convex);
For natural lighting of spaces, skylights, attic windows, or dormers made of the frame structure can be used;

