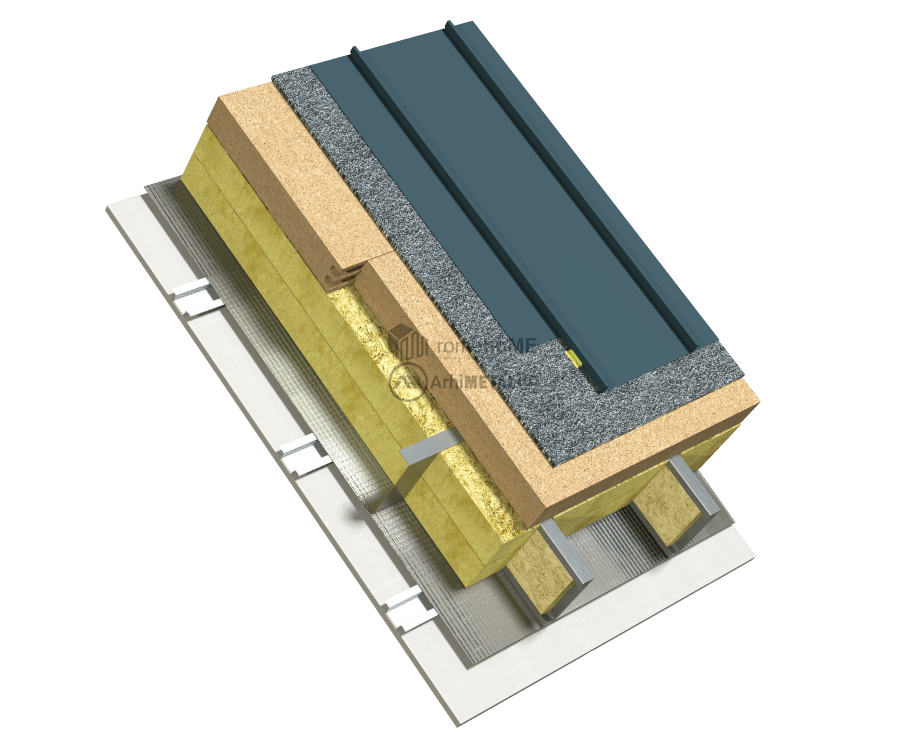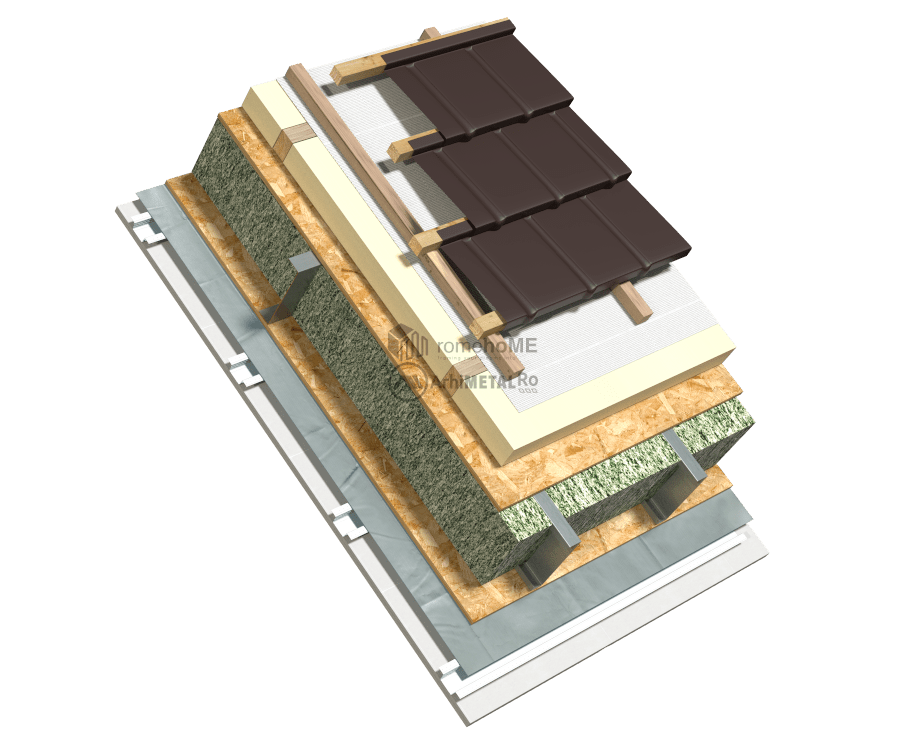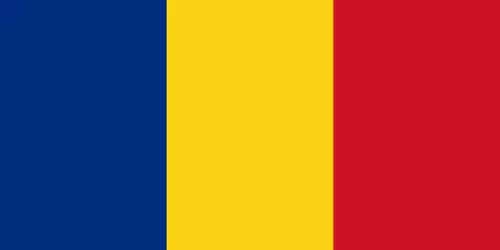The content of the site is protected by copyright as intellectual property. Without the written consent of romehome.ro, copying (in any form) of any part of the website (design, text, images, etc.) is not accepted.
„God is in the details” – Ludwig Mies van der Rohe
Sloped roofs
This type of roofing is perhaps the most well-known and commonly used for all types of buildings, especially residential ones. The frame structure (LSF) allows for both classic and modern solutions for such roofs.
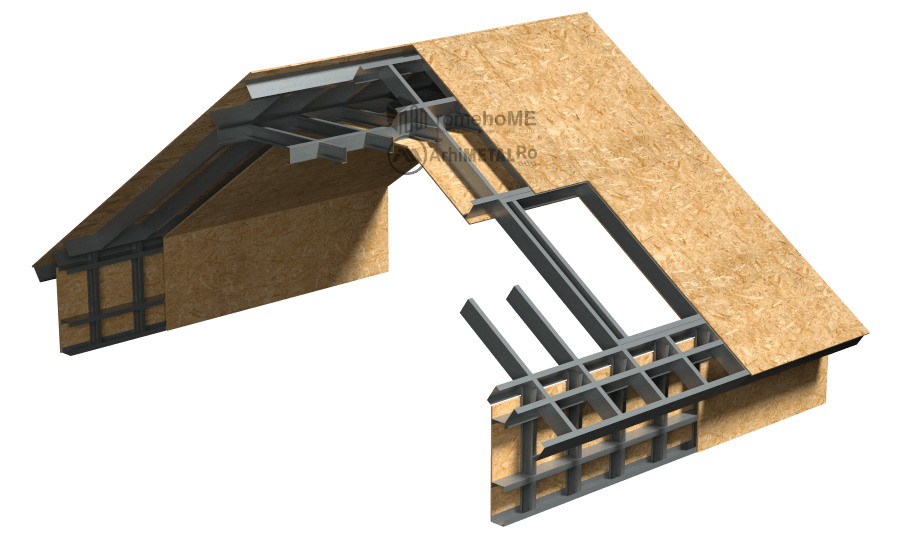
SARPANTA CU PANTA INTRE 15-90 GRADE
‘From a structural point of view, roofs are very similar to intermediate floors, and depending on the openings and loads, C/U200 or C/U300 profiles can be used in a single or double arrangement (back-to-back).
There are two ways to arrange the terrace floor within the frame structure:
• with interrupted studs;
• with continuous wall studs;
ROOFING THE RAFTERS
We use OSB 3 boards with a thickness ranging from 15 to 22mm.
The cladding is done on both sides of the frame structure if pressure-inserted thermal insulation is used, or only on one side if mineral wool slabs or panels are used.
There are several options for finishing and embellishing the rafters depending on the architectural design;
Options include recessed eaves, semi-recessed eaves, or exposed rafters;
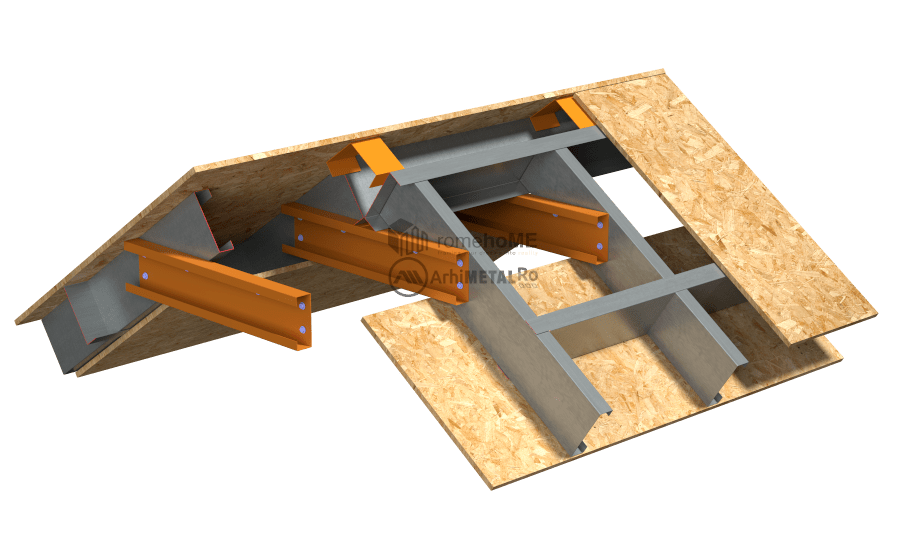
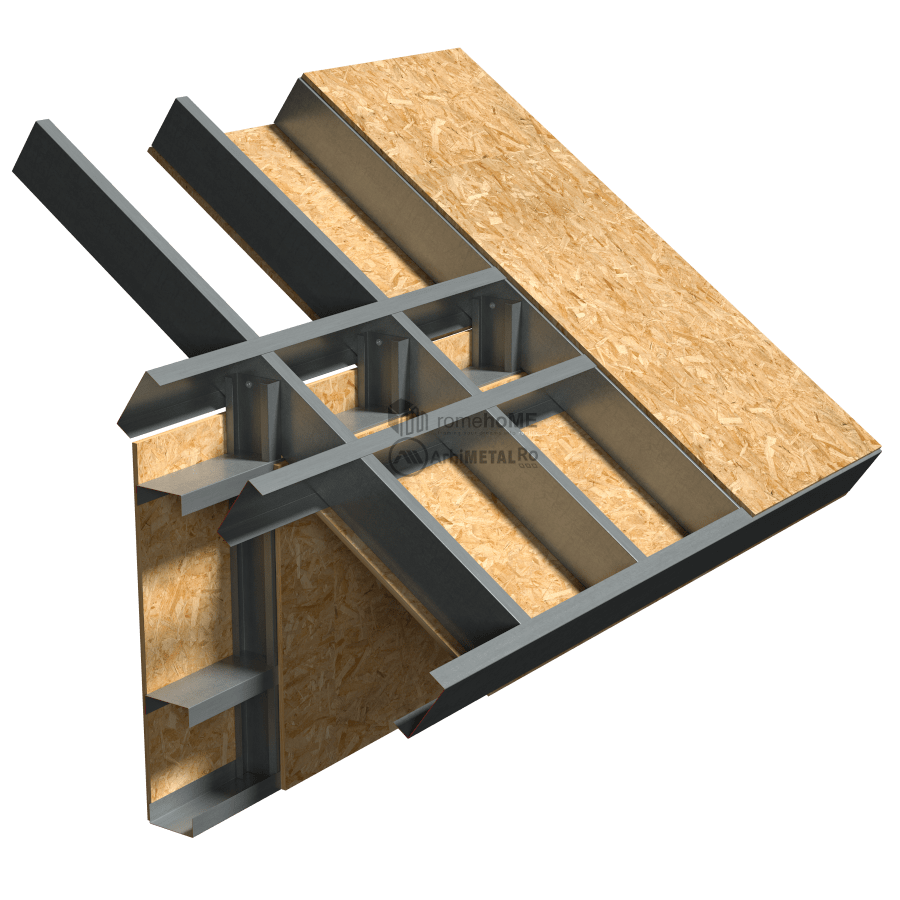
INSULATION AND THERMAL INSULATION
Within the frame structure
For thermal insulation inside the frame structure, we recommend two product options:
- Cellulose fiber insulation, wood fiber insulation, or mineral fiber insulation;
These are pressure-inserted into the cavities between the profiles and require cladding with OSB 3 on both sides of the frame structure. The optimal density ranges from 48-58 kg/m³, and these products can achieve a thermal conductivity coefficient (lambda) of 0.040-0.042 W/m·K. This type of configuration ensures a uniform distribution of insulation within the interior cavities of the walls.
- Insulation with mineral wool boards and/or batts;
Mineral wool should be installed inside the C profiles before being placed in the cavities between the profiles. The use of mineral wool does not require OSB cladding on both sides of the structure. For exterior walls, OSB cladding can be applied only on the outer face, while for interior walls, OSB cladding can be applied on one side as needed. The lambda value of mineral wool can vary between 0.042 W/m·K and 0.032 W/m·K, and it is chosen based on the construction budget and requirements.
Regardless of the type of insulation, it significantly contributes to reducing and eliminating external noise.
THERMAL PROTECTION
It is recommended that regardless of the type of roof structure and roofing chosen, the installation of an additional layer of thermal insulation on the exterior of the roof structure or, if not possible, on the interior, should be considered.
The role of this layer is to reduce the impact of thermal bridging on the building’s interior.
For this purpose, PIR panels, expanded polystyrene (EPS), or semi-rigid mineral wool boards can be used. Depending on requirements, the thickness of the insulation material can range from 8 to 12 cm.
SEALING
Similar to other building elements, the installation of a vapor barrier on the interior is mandatory.
Vapor barriers can be made of:
-multilayer reflective aluminum foils
-reinforced or unreinforced polyethylene films
-dedicated sealing tapes for sealing foils and/or construction gaps.
Depending on the specific solutions for each type of roofing, the installation of a diffusion foil is mandatory. This foil allows for the evacuation of vapor while preventing water from entering the insulation material.
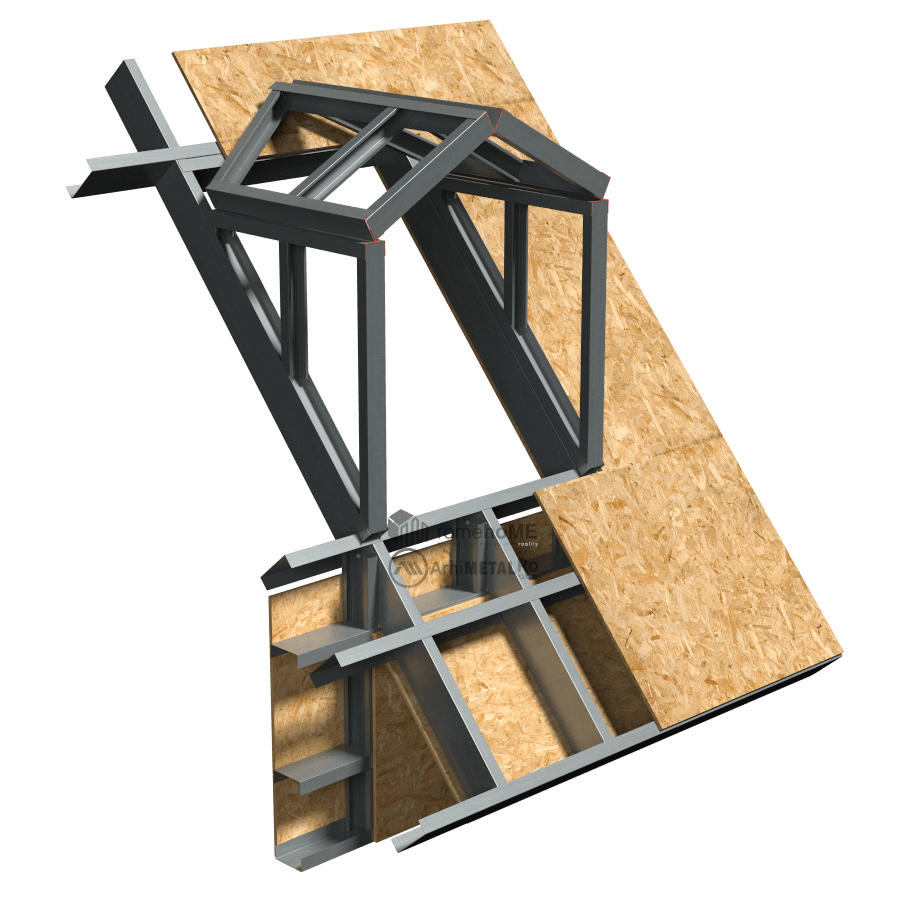
ATTIC SPACE ILLUMINATION
Various types of windows can be easily implemented, including dormer windows made from the frame structure, roof windows in various configurations, or skylights in different shapes and sizes.
For roofs with a low slope, the implementation of any of these natural lighting systems should be done in accordance with the manufacturer’s specifications.
TYPES OF ROOFING
Practically all types of roofing can be used, with the specification that their weight should not exceed 30-35 kg/m². This doesn’t mean that heavier roofing materials cannot be used, but it would put more strain on the supporting structure.
Metal sheet roofing: metal tiles, double-folded sheets, click sheets, metal shingles, corrugated sheets;
Bituminous shingle roofing: bituminous shingles, bituminous shingles with metal protection, wooden shingles;
Panel roofing: bituminous panels, sandwich panels;
Natural/artificial stone slab roofing: fiber cement slabs and panels, slate tiles;
Ceramic roofing: ceramic tiles, ceramic panels, clay roof tiles;
For lightweight roof coverings placed directly on the substrate (e.g., double-folded sheets), the use of a drainage mat is recommended. It helps facilitate the drainage of condensation on the roof slope and prevents the ‘drumming effect’.
The drumming effect occurs when raindrops hit the roofing surface. In the case of insufficiently insulated roofs and improperly installed coverings, this effect can be quite bothersome.
