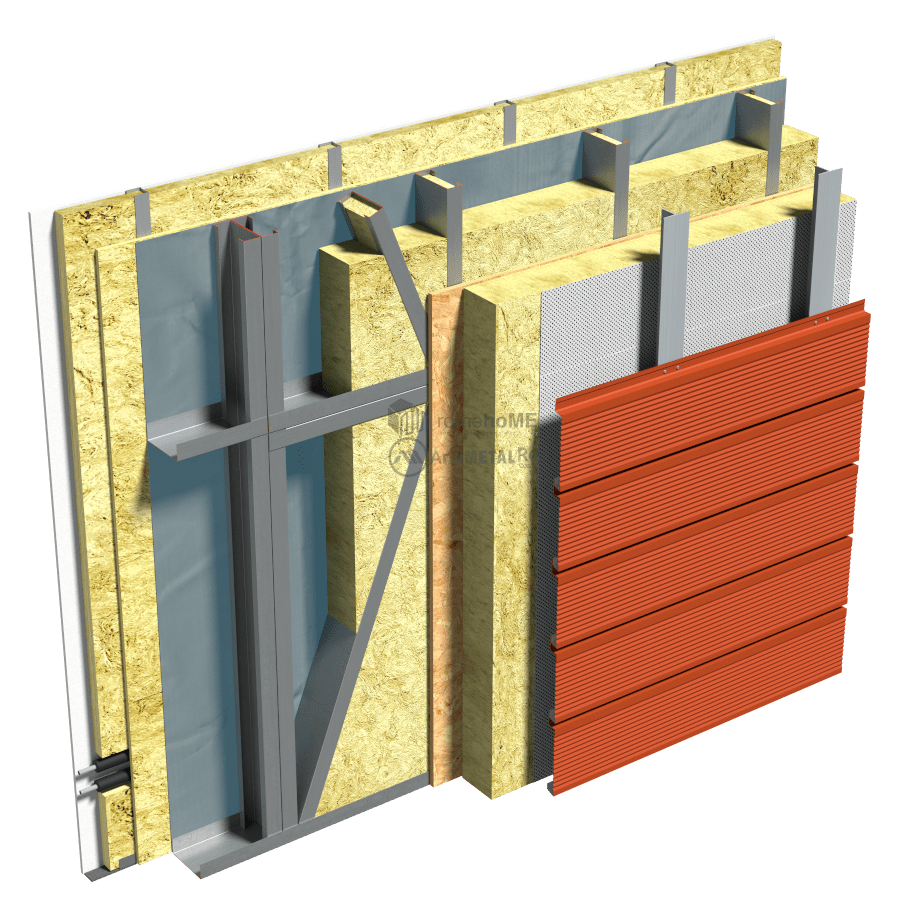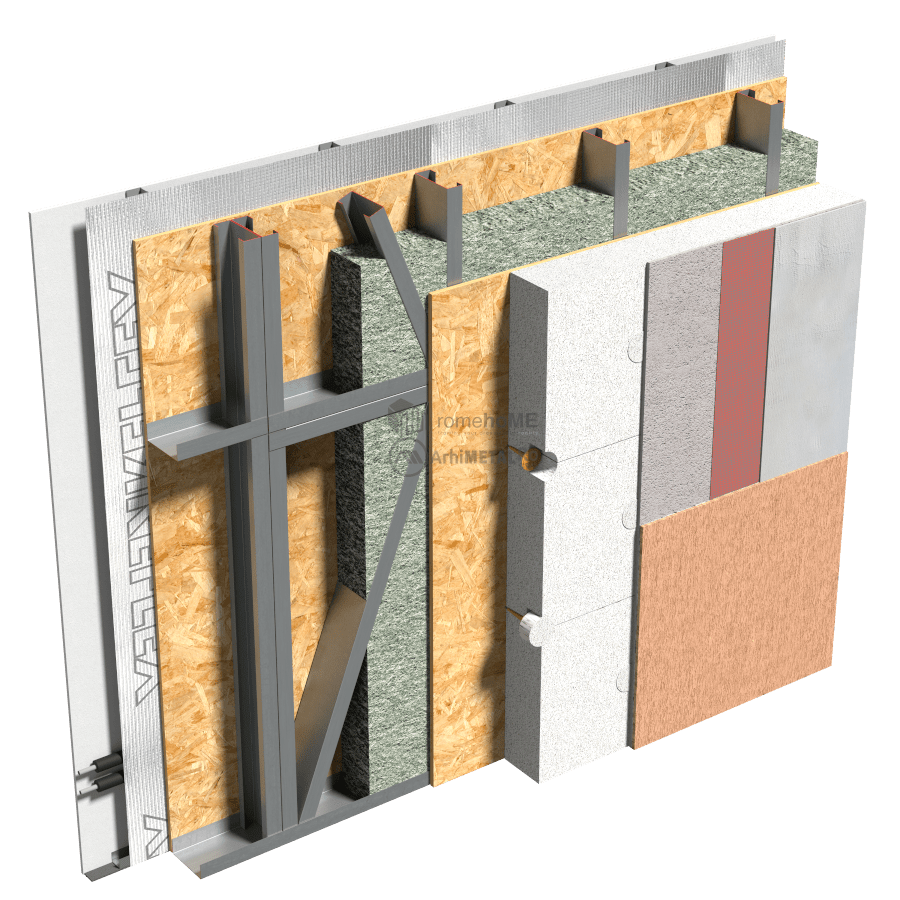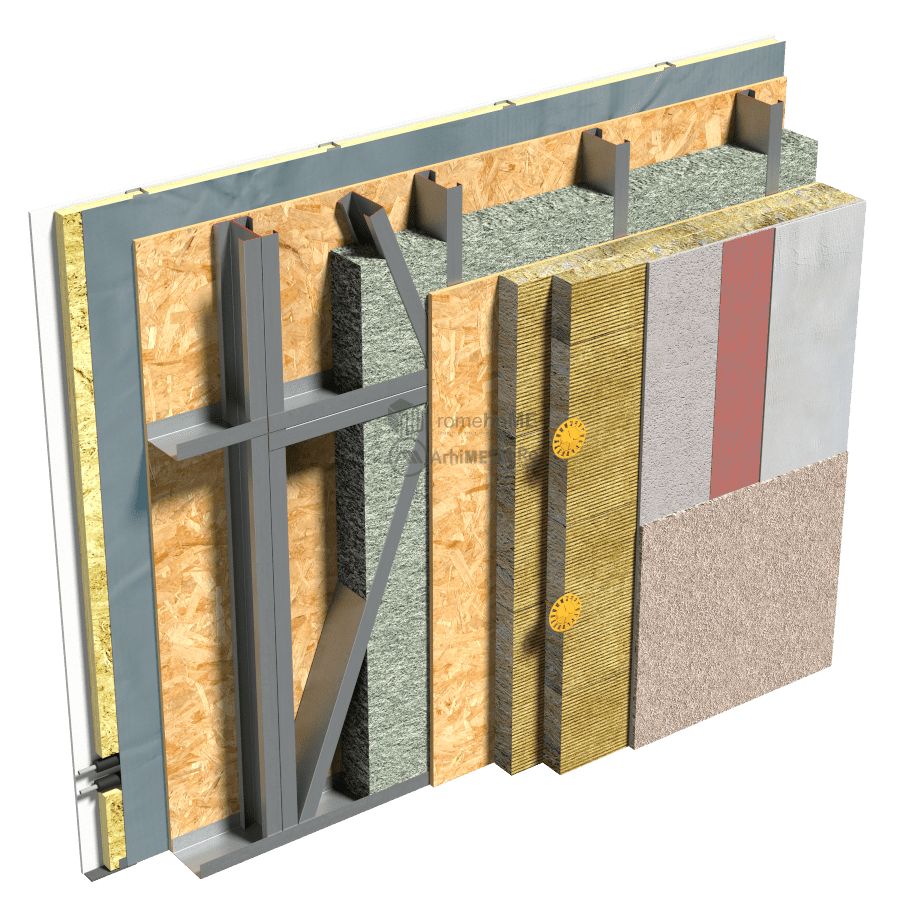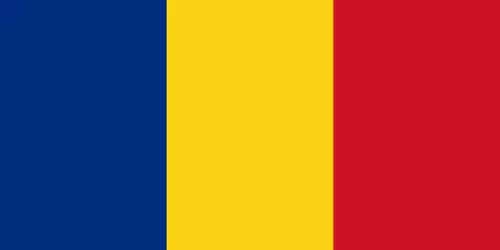The content of the site is protected by copyright as intellectual property. Without the written consent of romehome.ro, copying (in any form) of any part of the website (design, text, images, etc.) is not accepted.
„God is in the details” – Ludwig Mies van der Rohe
Walls and Facades
The construction of interior/exterior walls addresses multiple requirements simultaneously (thermal insulation, sound insulation, strength, energy efficiency), with the condition that everything must be resolved during the design and modeling phase.
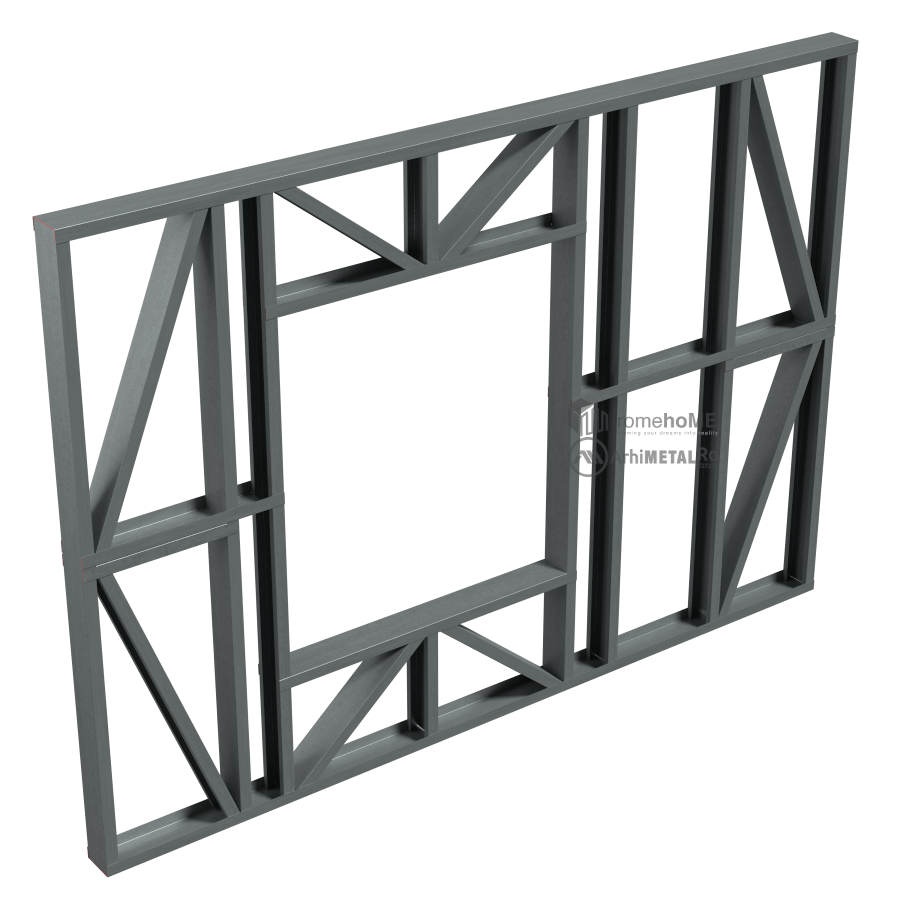
FRAME STRUCTURE
For exterior walls:
C/U 160 profiles with a thickness of 1.5 mm.
For interior walls:
C/U 75, C/U 120, C/U 160 profiles – depending on loads and openings – with a thickness of 1.5 mm.
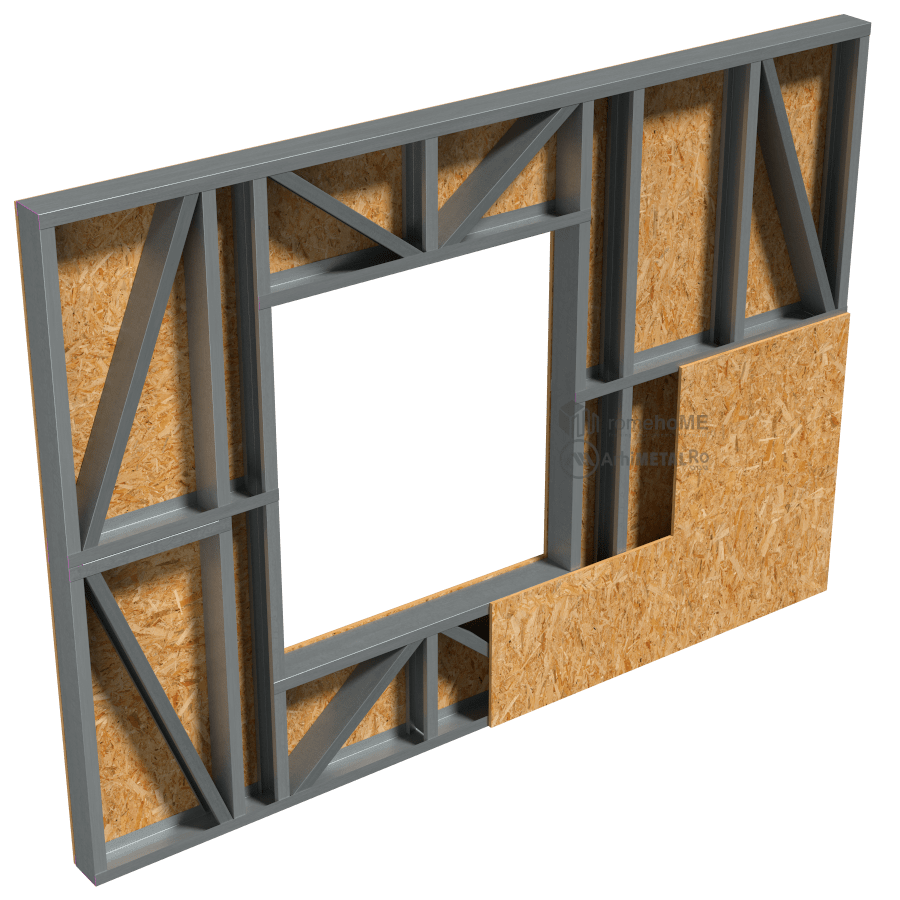
WALL CLADDING
We use OSB 3 panels with a thickness ranging from 12 to 22mm. Cladding is done on both sides of the walls in case pressure-injected insulation is used, or only on one side of the walls in case batts or mineral wool panels are used.
For wall cladding, cement-based boards or other types of wood-based or wood composite boards can also be used, depending on the specific requirements of the project.
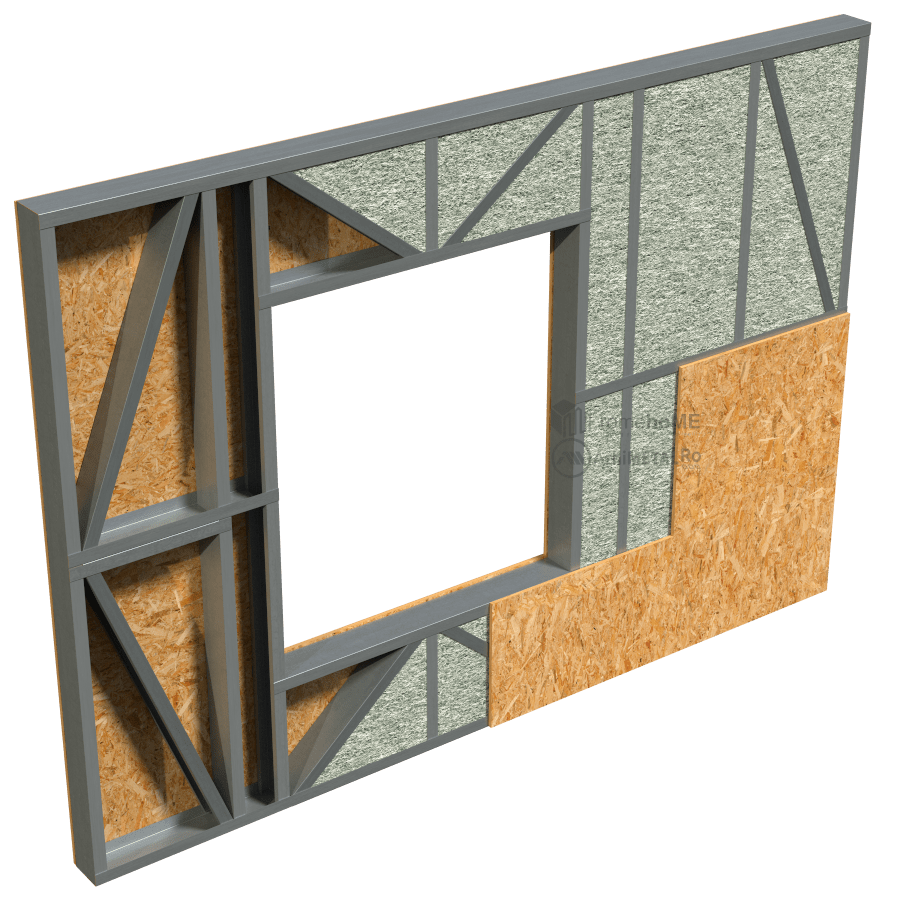
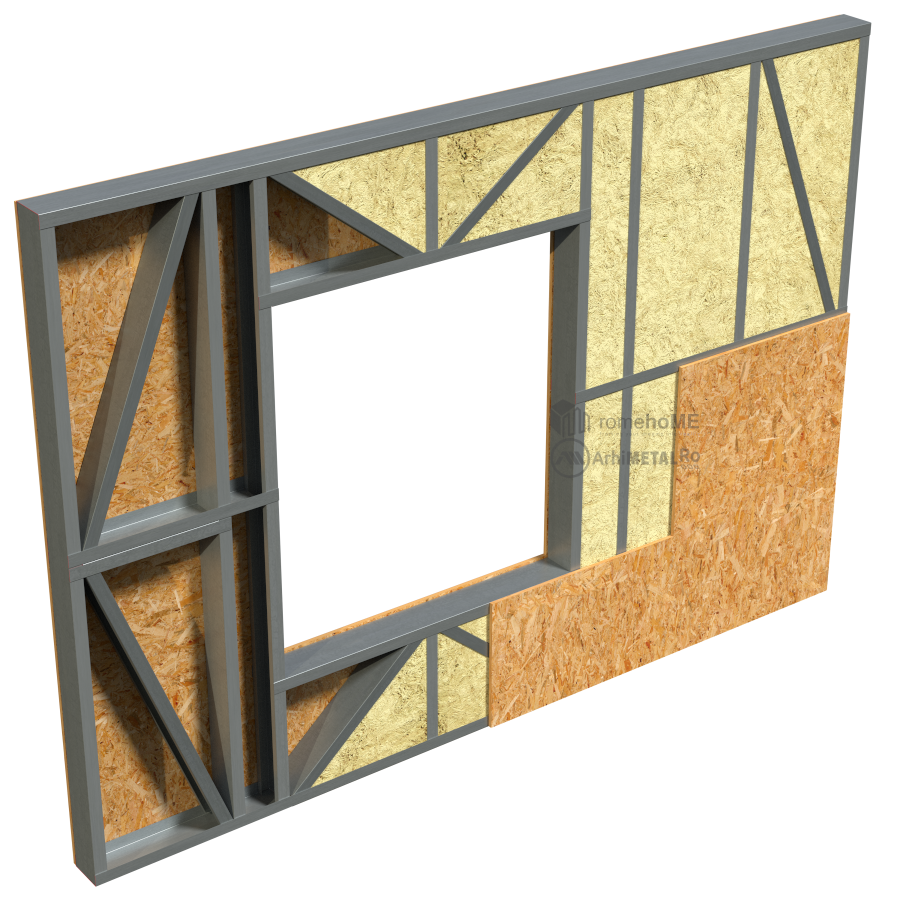
THERMAL AND SOUND INSULATION
For thermal insulation inside the metal structure, we recommend two product options:
- thermal insulation made from cellulose fibers, wood fibers, or mineral fibers;
These materials are injected under pressure into the gaps between the profiles and require the installation of OSB on both sides of the frame structure
The optimal density ranges between 48-58 kg/m³, and these products can provide a lambda coefficient of 0.038 – 0.044 W/m·K. This type of installation ensures a uniform distribution of insulation within the interior cavities of the walls.
- thermal insulation made of mineral wool boards and/or batts;
The mineral wool should be installed first inside the C-profiles, and then it can be placed in the gaps between the profiles.
The use of mineral wool does not require OSB installation on both sides of the structure. For exterior walls, OSB can be installed only on the outer face, while for interior walls, OSB installation can be done on one side based on the specific needs
Lambda coefficient of mineral wool can vary between 0.042 W/m·K and 0.032 W/m·K, and it is chosen according to the budget and construction requirements.
Regardless of the type of insulation, it significantly contributes to reducing and eliminating noise.
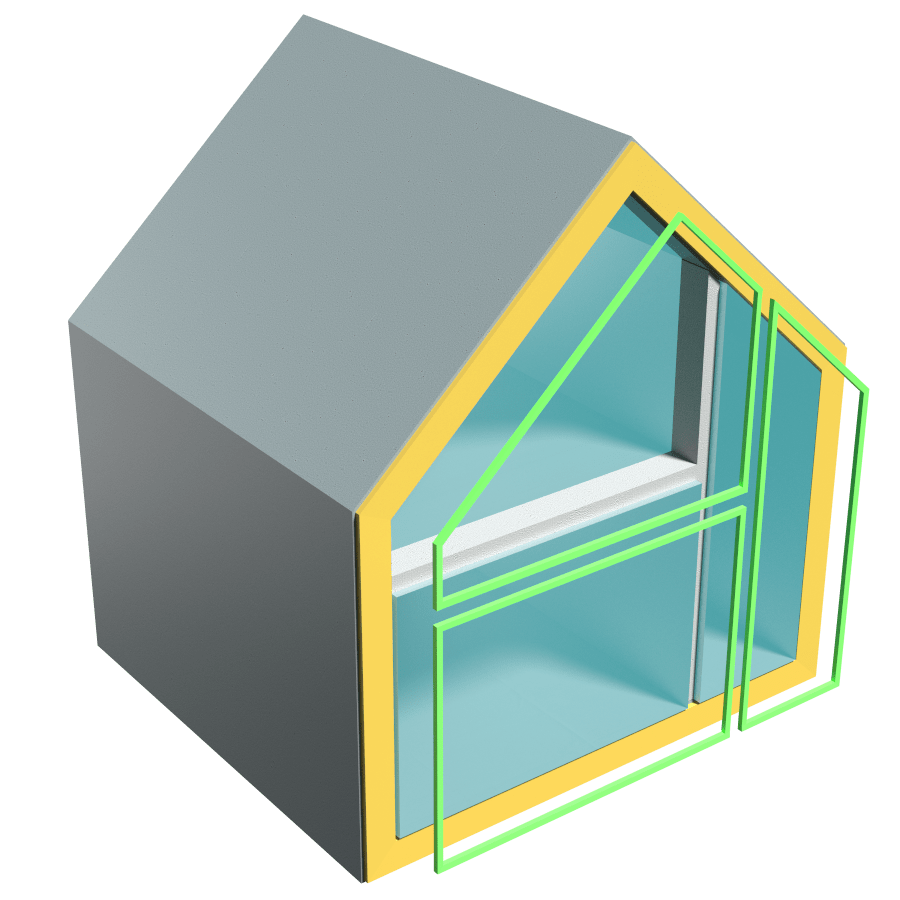
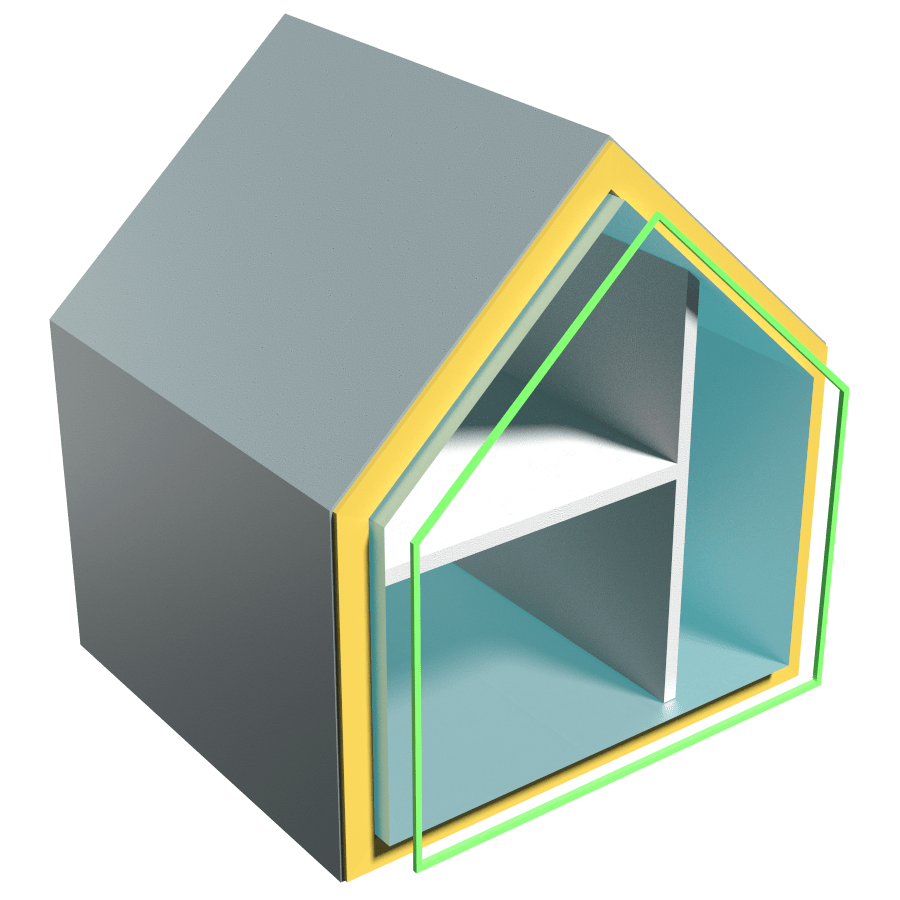
WATERPROOFING
Structures built using frame systems function properly only with effective waterproofing that prevents the transfer of vapor through the building elements (walls, floors, roofs), ensuring that condensation does not occur inside them and compromise the performance of thermal insulation.
There are two concepts:
• AV (vapor barrier) film placed only on the exterior elements (walls, roofs, terraces);
• AV film placed on all exterior and interior building elements, forming closed cells – the option we consider to be the safest solution.
Depending on the requirements, vapor barriers made of:
-reflective aluminum foil – multilayer;
-reinforced or unreinforced polyethylene films;
-sealing tapes specifically designed to seal the films and/or construction gaps.
ATTENTION !!! Sealing and thermal insulation without thermal bridges are two of the most important aspects in achieving a construction with a healthy indoor microclimate and energy efficiency.
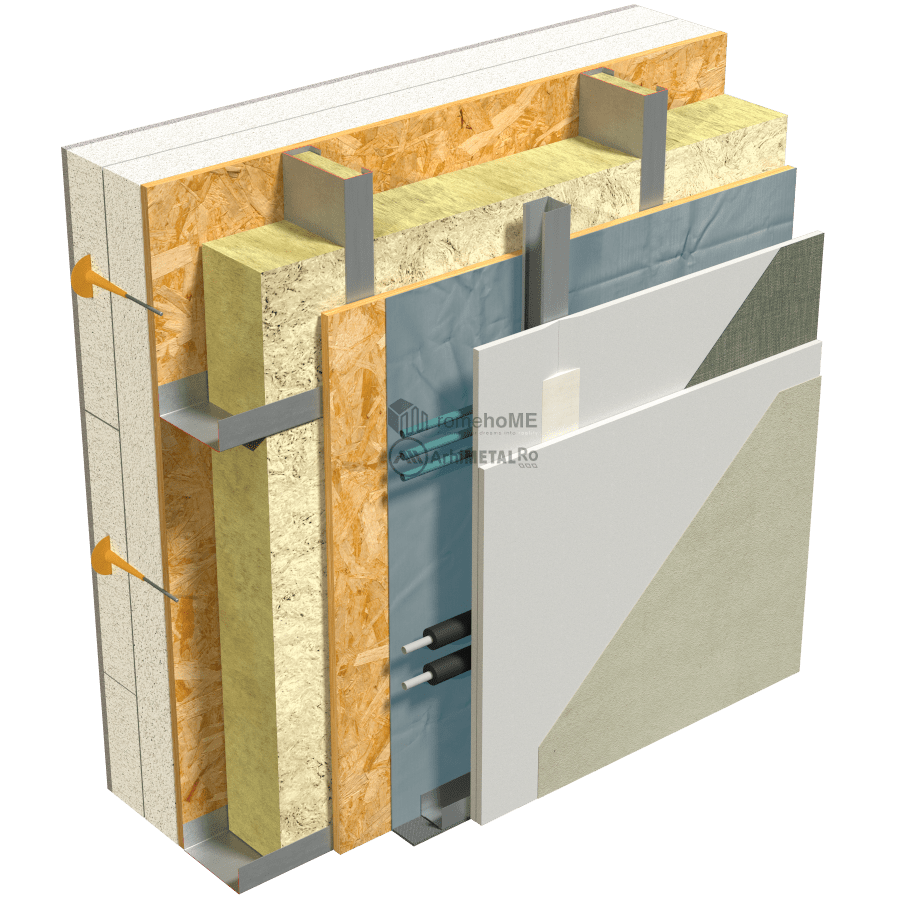
TECHNOLOGICAL OPENINGS - INSTALLATIONS
The routes of installations, as well as penetrations through walls, are very important elements that need to be taken into account.
We recommend that the routes of installations, especially those for hot/cold water and underfloor heating, be kept as short as possible and, if possible, avoid placing them in exterior walls.
The routes, installation shafts, and penetrations are easily managed in frame constructions – their positions are determined during the design/modeling phase.
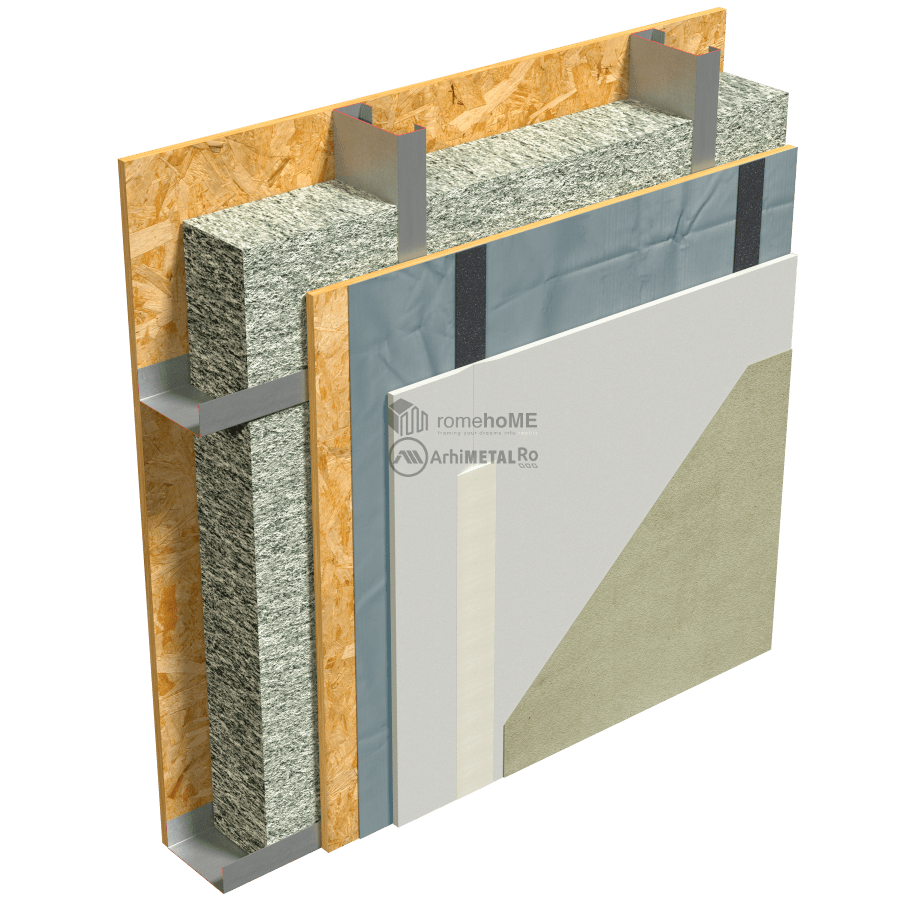
PLASTERBOARD CLADDING
It is the simplest but most effective method of interior wall finishing. Plasterboard sheets can be installed either with space for installations or directly onto the OSB board that covers the frame structure. Depending on the project requirements, all recommended installation details provided by plasterboard system manufacturers can be used.
THERMAL INSULATION OF FACADES
For the thermal insulation of facades, the following options can be used:
– expanded polystyrene thermal insulation system;
– basalt wool thermal insulation system;
– for ventilated or non-ventilated facades, mineral wool boards or batts.
In all cases, we recommend a minimum insulation thickness of 150mm, ideally 200-250mm.
The proper sizing of thermal insulation in general, as well as facade walls, is subject to thermal engineering calculations!
FINISHING OF FACADES
All types of finishes can be used:
-wet finishes such as decorative plastering, decorative paints;
-wet finishes such as decorative cladding with natural stone, ceramics, adhered to the support, decorative masonry facades;
-dry finishes such as blade profiles, decorative metal cassettes, HPL cladding, cement-based panel cladding, microsandwich metal cladding, sandwich panels for facades, scale-like or folded sheet facades, etc.
