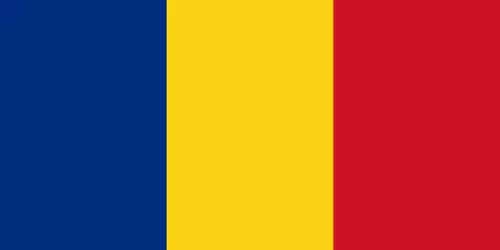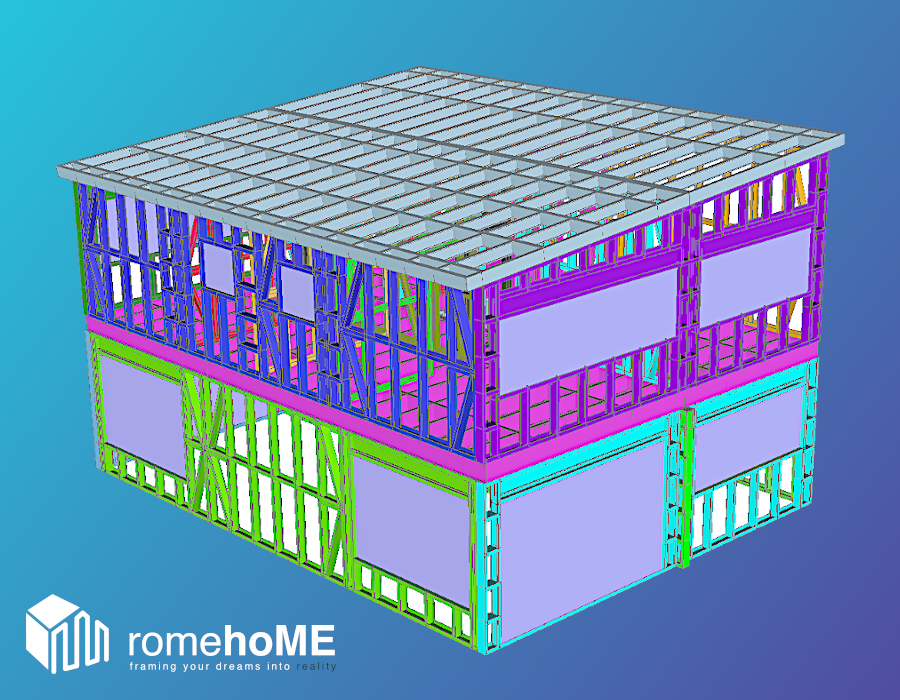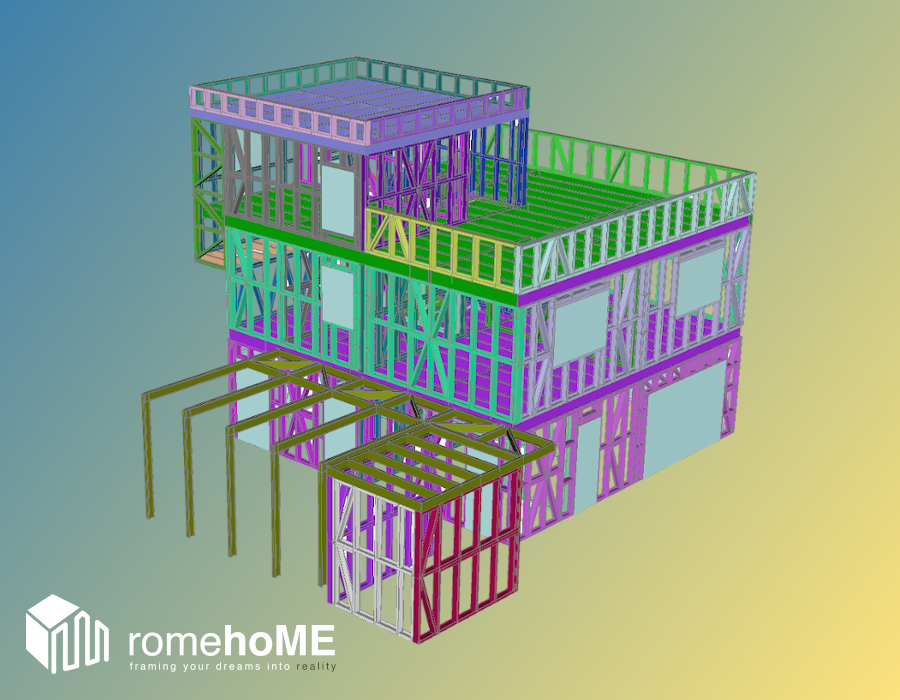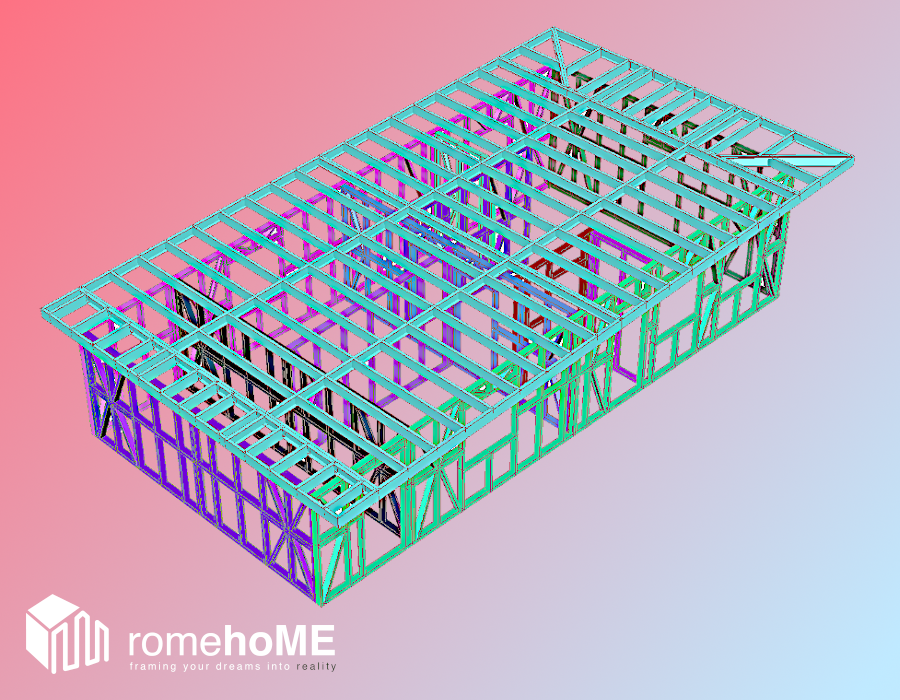The content of the site is protected by copyright as intellectual property. Without the written consent of romehome.ro, copying (in any form) of any part of the website (design, text, images, etc.) is not accepted.
„A house is a machine for living in” – LeCorbusier
Standard conformities
Standard conformations mean that all the presented elements (dimensions, shapes, weights, compositions, etc.) can be commonly used to construct a building using the lightweight structure of galvanized steel profiles (LSF/LGS/LGSF).
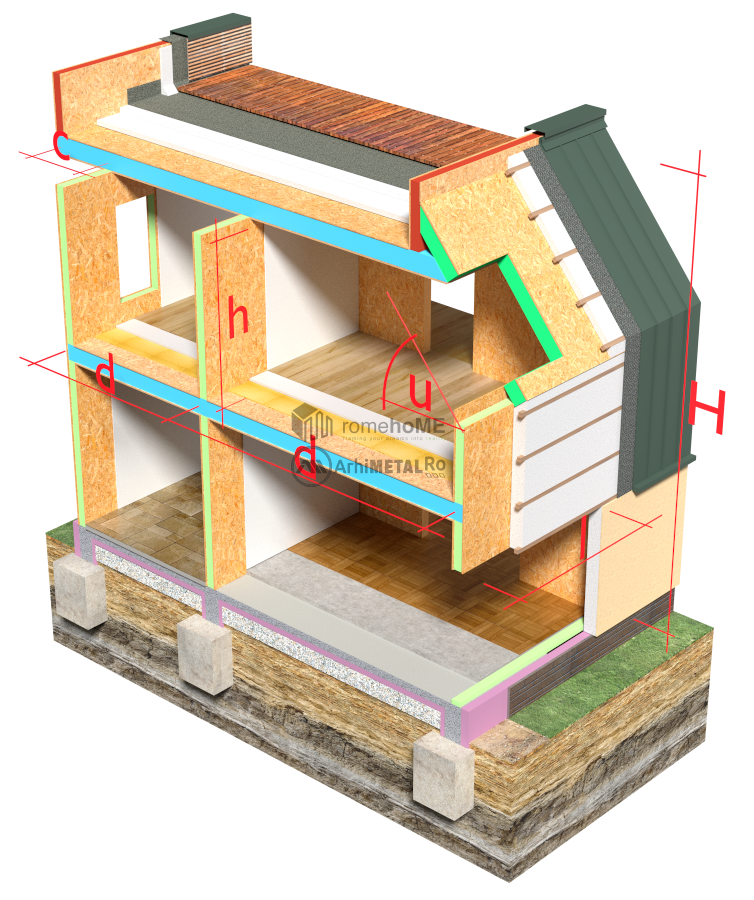
• The weight of the frame structure ranges between 40-60kg/mp;
• Maximum height of the building P+2E (H) – 12-15 m;
• Height between two floors (h) – 3,6-4 m;
• Standard opening between two walls (d) – 6 m;
• Standard opening size for the window/door frame. (l) – 4 m;
• Bracket (c) – 1,2 m (floor structure only);
• Roof pitch (u) – 5 – 90 grade;
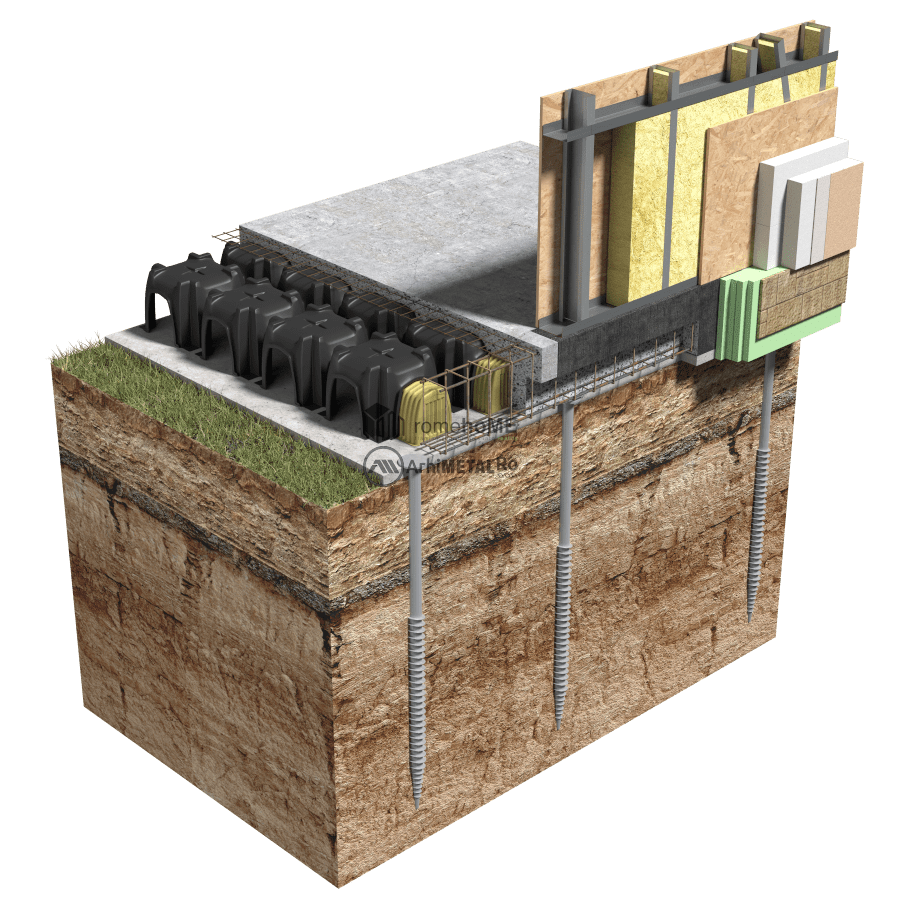
FOUNDATIONS
Up to 40% smaller than in conventional constructions;
The C foundation profiles are fixed with brackets;
Driven piles can be used as a foundation solution;
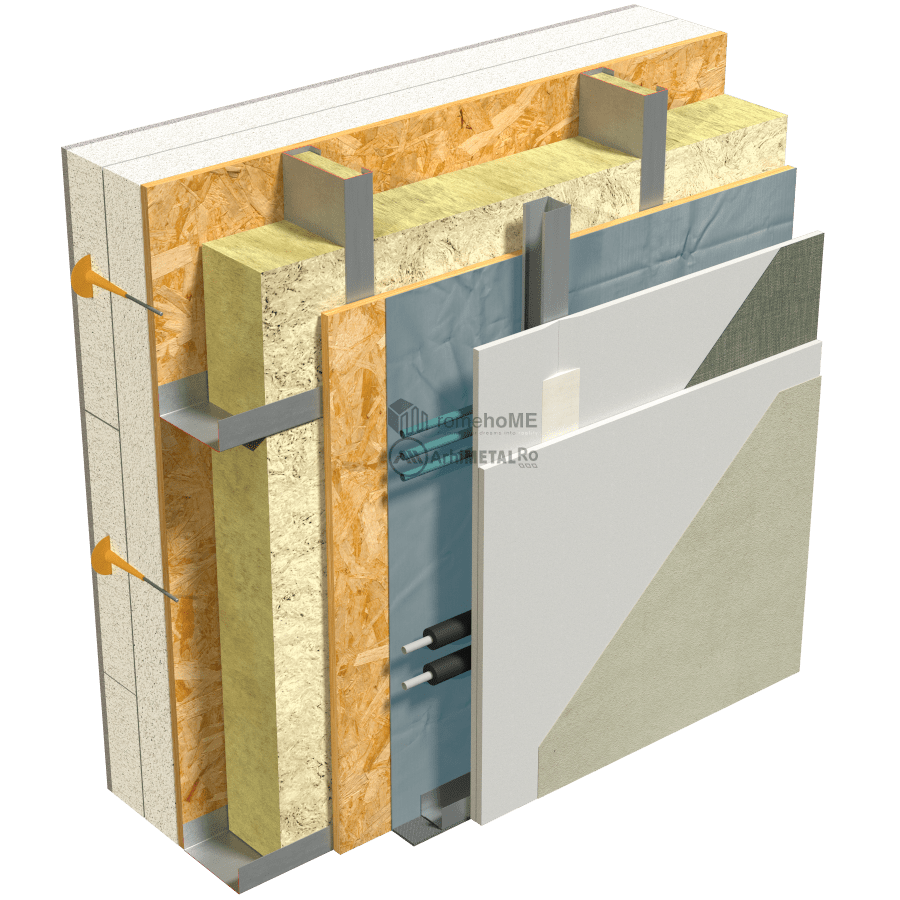
EXTERIOR WALLS/FAÇADES/INTERIOR WALLS/ATTICS
Exterior walls – U/C profiles with a thickness of 1.5 mm and a width of 160 mm;
Interior walls – U/C profiles with a thickness of 1.5 mm and a width of 100, 120, 160 mm;
Profiles are fixed with 8 screws per node;
All types of thermal insulation systems or ventilated façades can be used;
Thermal insulation of interior/exterior walls is done with cellulose fibers or mineral wool;
OSB 3 cladding is applied on one or both sides depending on the insulation used;
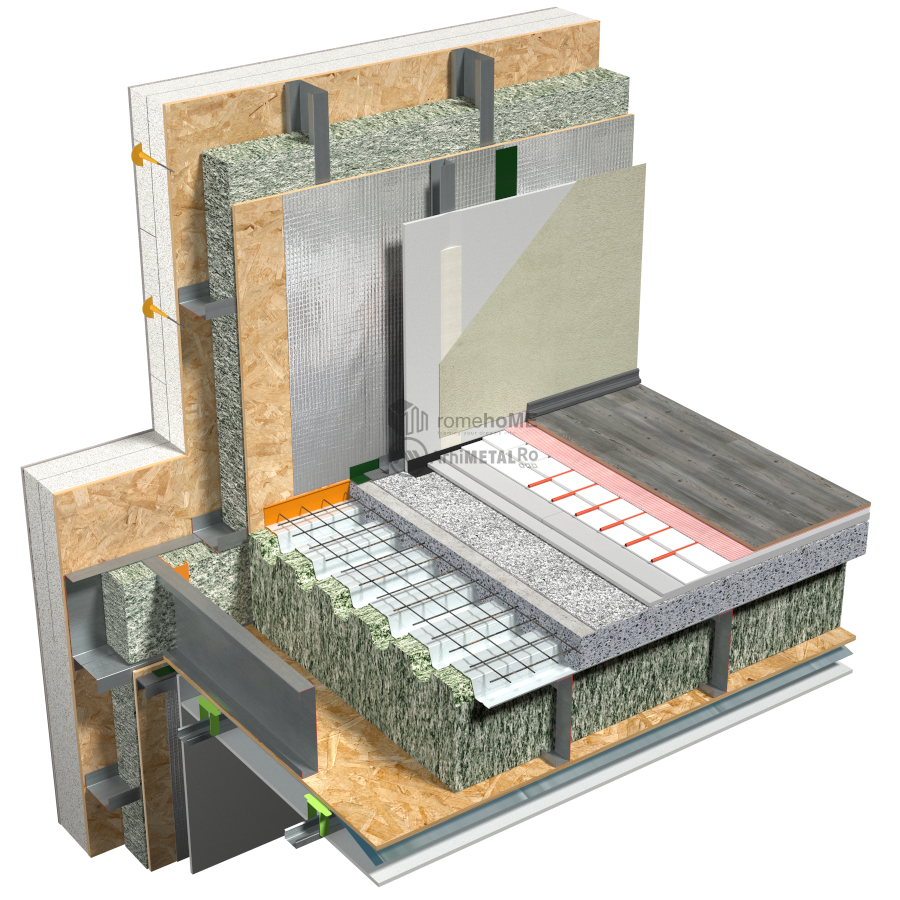
FLOORS/TERRACES/STAIRS
U/C profiles with a thickness of 1.5 mm and a height of 200, 300 mm;
Profiles are fixed with 8 screws per node;
Thermal insulation is done with cellulose fibers or mineral wool;
OSB 3 cladding is applied on one or both sides depending on the insulation used;
Lightweight concrete floors can also be used with a lost formwork made of corrugated sheet metal;
Terraces can be designed as accessible or non-accessible systems;
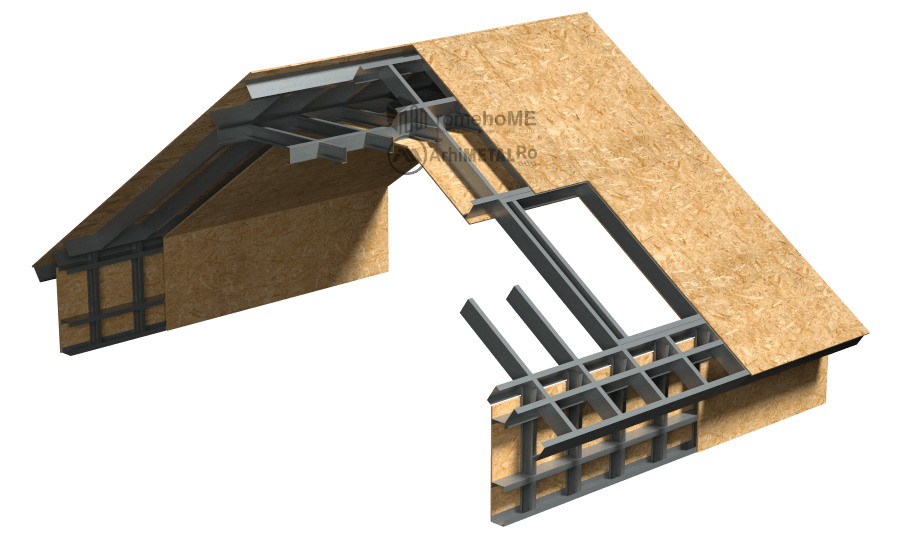
ROOFS/RAFTERS/LOFTS
U/C profiles with a thickness of 1.5 mm and a height of 160, 200, 300 mm;
Profiles are fixed with 8 screws per node;
The rafter insulation is done with cellulose fibers or mineral wool;
All types of roof coverings can be used in a ventilated or non-ventilated system;
Rafters can be configured in various ways: with a straight slope, with a sloping slope (concave or convex);
For natural lighting of spaces, skylights, attic windows, or dormers made of the frame structure can be used;

