The content of the site is protected by copyright as intellectual property. Without the written consent of romehome.ro, copying (in any form) of any part of the website (design, text, images, etc.) is not accepted.
House ARIX
Single-story house with flat roof + perimeter hip roof
Configurable in Timber Frame / Standard LSF / Premium LSF system
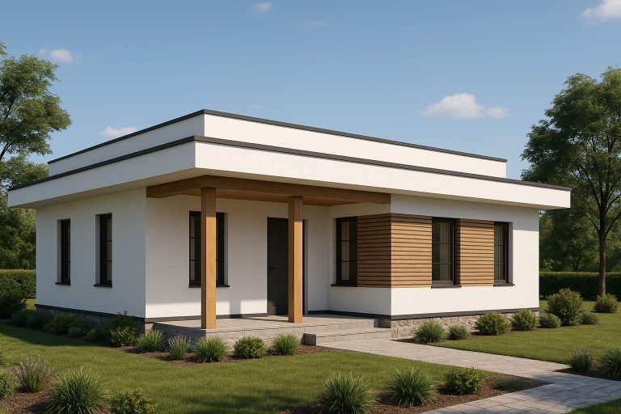
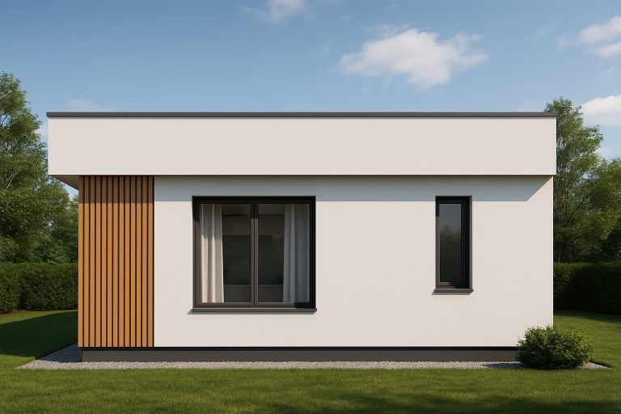
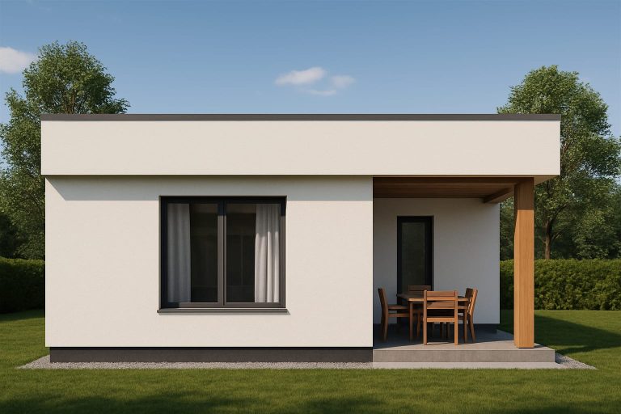
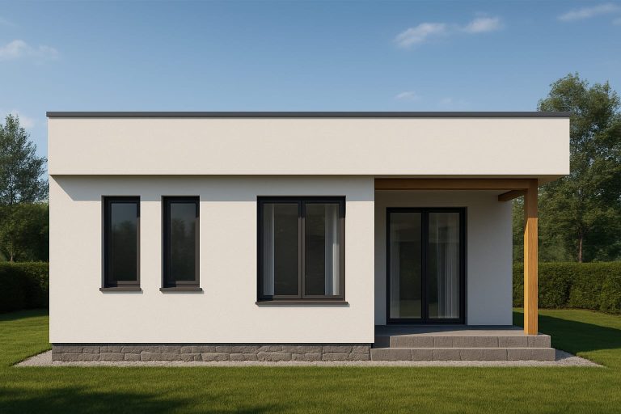
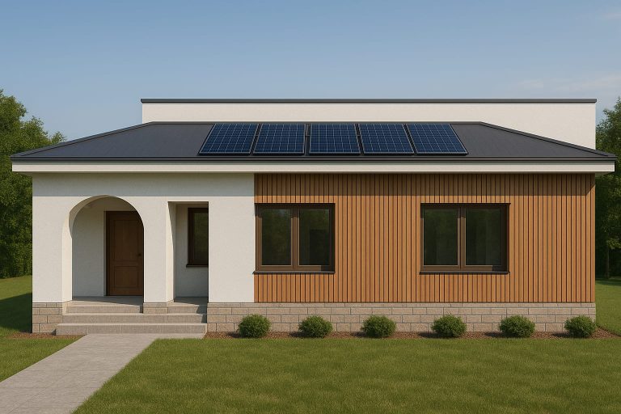
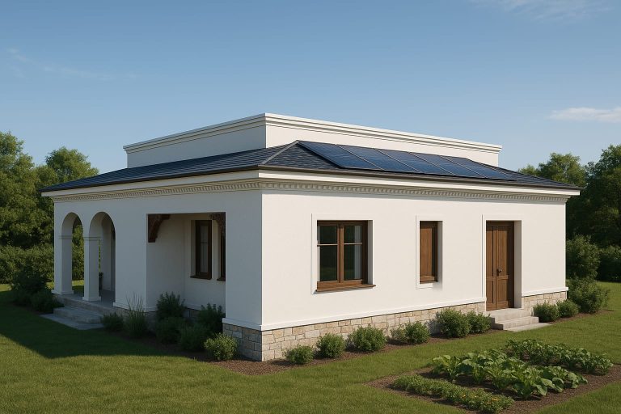
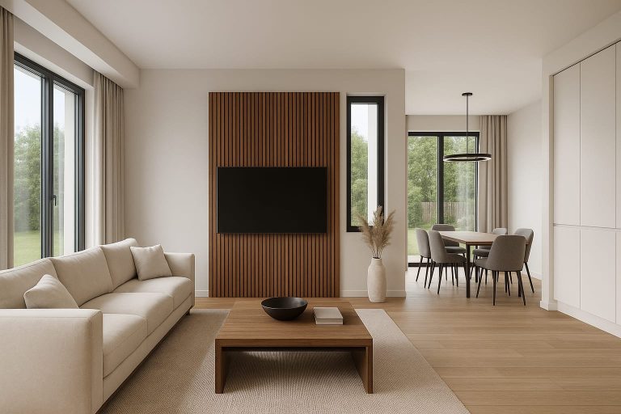
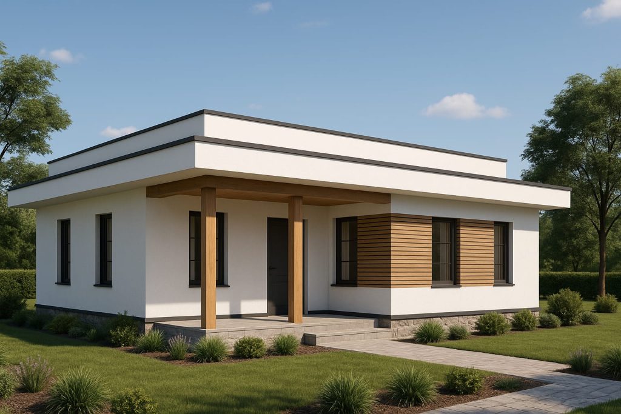
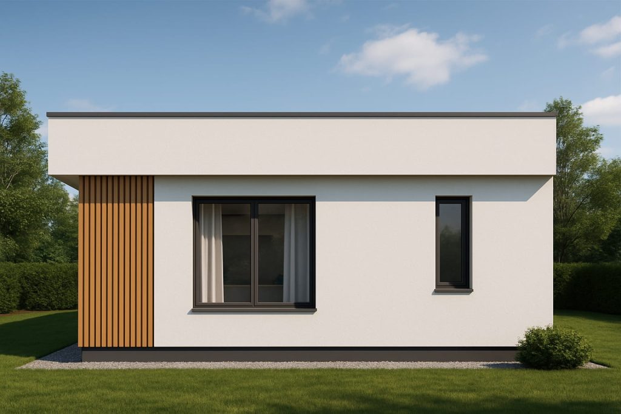
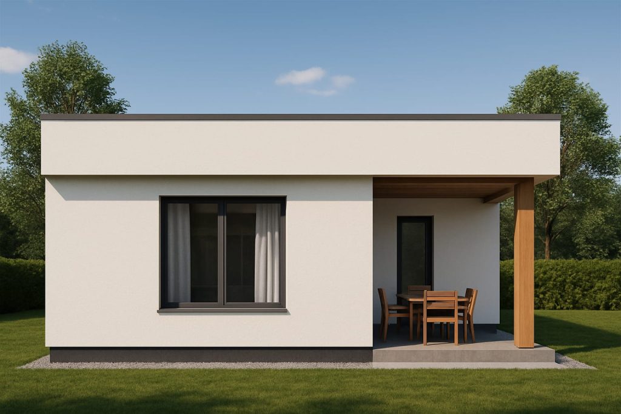
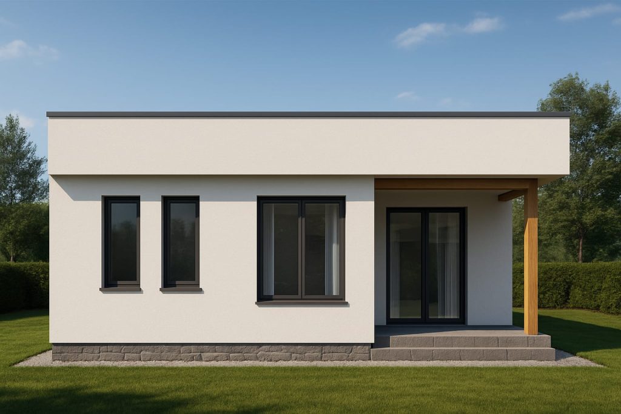
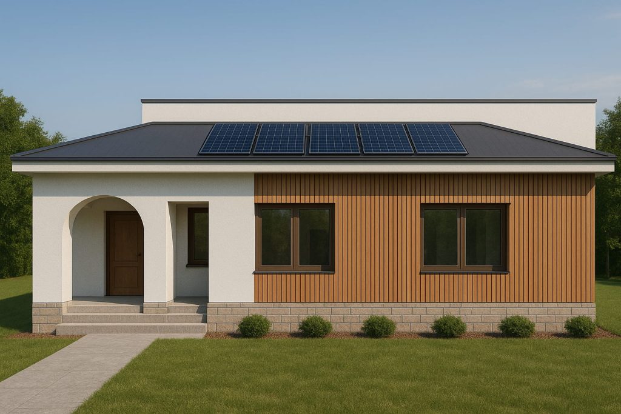
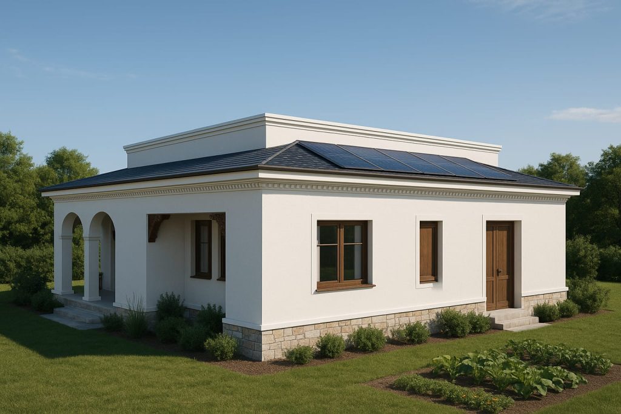
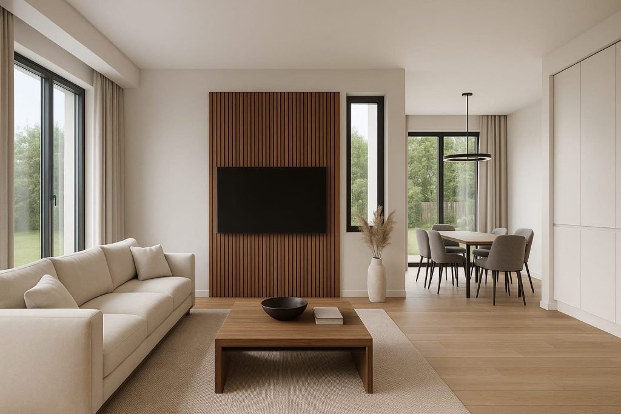
General description
ARIX is an intelligently designed single-level house, featuring modern architecture that balances functionality, energy efficiency, and visual expressiveness. The design is based on a central flat roof with a perimeter hip roof (four slopes) that conceals installations and contributes to thermal protection, serving both aesthetic and functional purposes.
Advantages of the combined flat roof + hip roof architecture
- High energy efficiency – passive solar protection, continuous insulation
- No thermal bridges – uninterrupted thermal insulation due to horizontal slab
- Reduced structural costs – compact volume, no complex shapes
- Easy prefabrication – flat elements adapted to industrial production
- Fast execution – modular assembly, no heavy formwork or pouring
- Efficiently hidden installations – in the flat roof or technical attic area
Main and optional functions
| Function | Description |
|---|---|
| Living Room | Spacious, with access to the garden |
| Dining Area | Clearly defined or integrated space |
| Kitchen | Open / semi-enclosed / fully enclosed |
| Master Bedroom | With en-suite bathroom and optional walk-in closet |
| Secondary Bedrooms | 1, 2, or 3 rooms – configurable as offices |
| Guest Bathroom | With shower, shared access |
| Technical Room | For boiler, heating system, pumps, laundry |
| Storage Spaces | Multiple, efficient: pantry, closets, utility room |
| Terrace | Covered, with aesthetically integrated columns |
| Car Access | Optional carport integrated into the building volume |
Main and Optional Functions
| Component | Timber Frame | LSF Standard | LSF Premium |
|---|---|---|---|
| Foundations | 120–150 €/mp | ||
| Structure | 130–150 €/mp | ||
| Semi-finished | 500–750 €/mp |
🔧 Includes: Structure, wall enclosures, thermal insulation, interior plaster, installations positioned in place, double-glazed windows, fully insulated and waterproofed roof.
♻ Also available with eco-friendly options:
• Photovoltaic panels
• Heat recovery ventilation system
• Partially green roof
• Rainwater harvesting system
🔨 Ideal for:
• Modern families seeking uncompromised efficiency
• Self-builders or clients involved in execution (Build&Own™)
• Urban, suburban, or compact plots
Send us your details and we will call you
OR
Call now
0752299700




