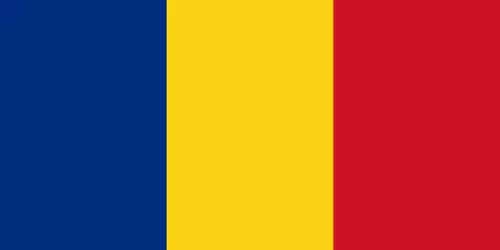The content of the site is protected by copyright as intellectual property. Without the written consent of romehome.ro, copying (in any form) of any part of the website (design, text, images, etc.) is not accepted.
House OLTENEASCĂ
version RomeHome Heritage™
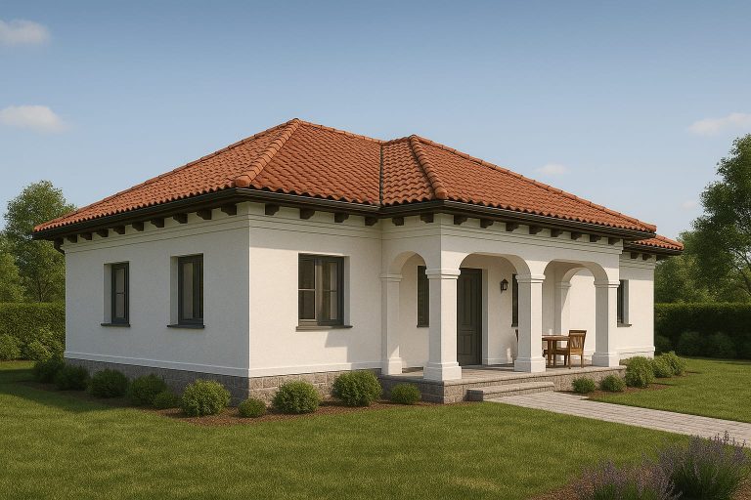
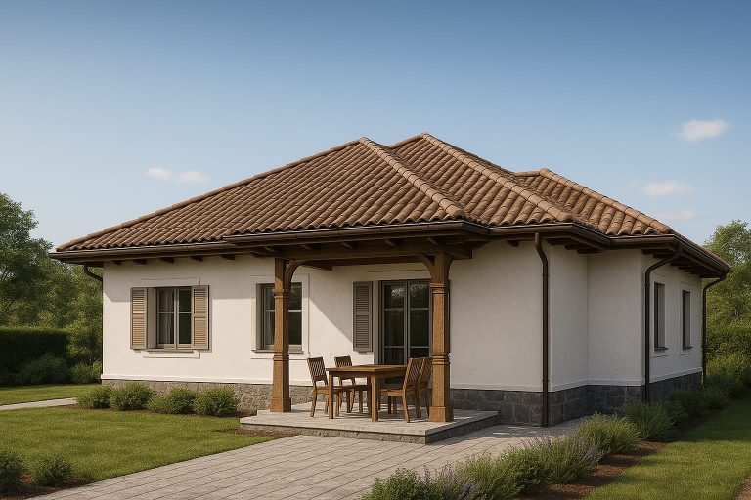
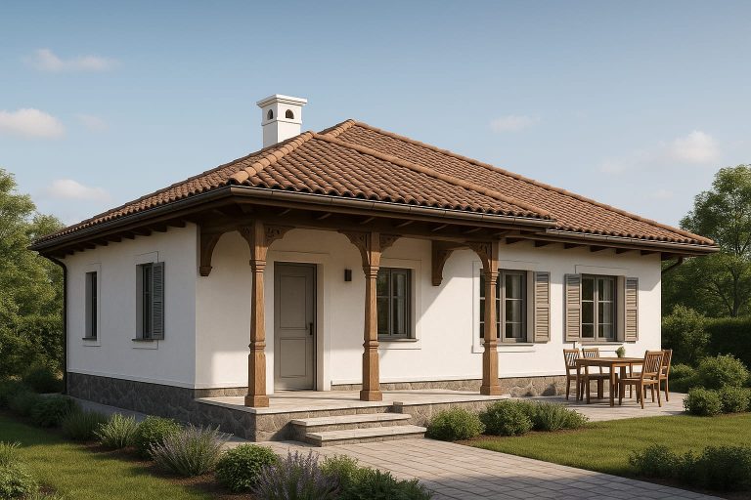
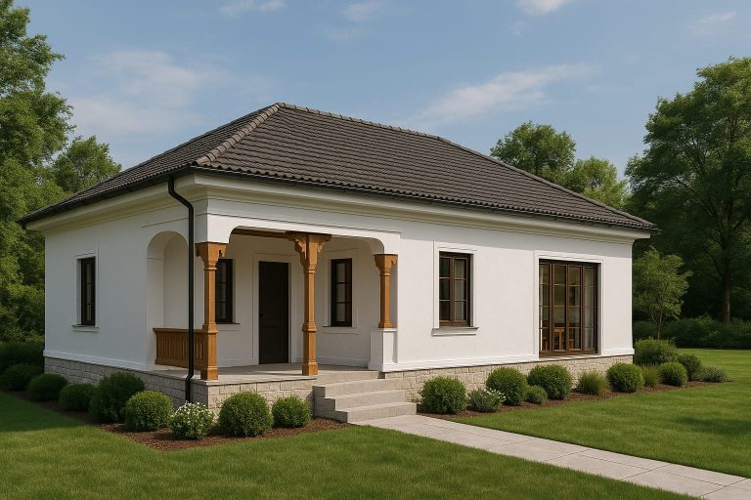
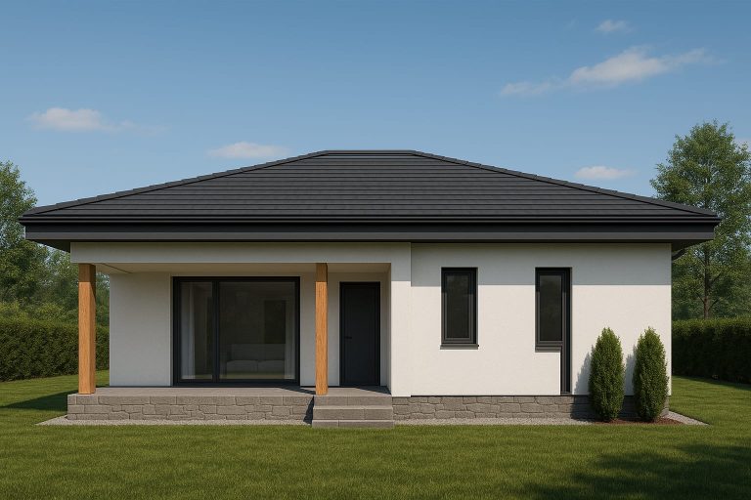
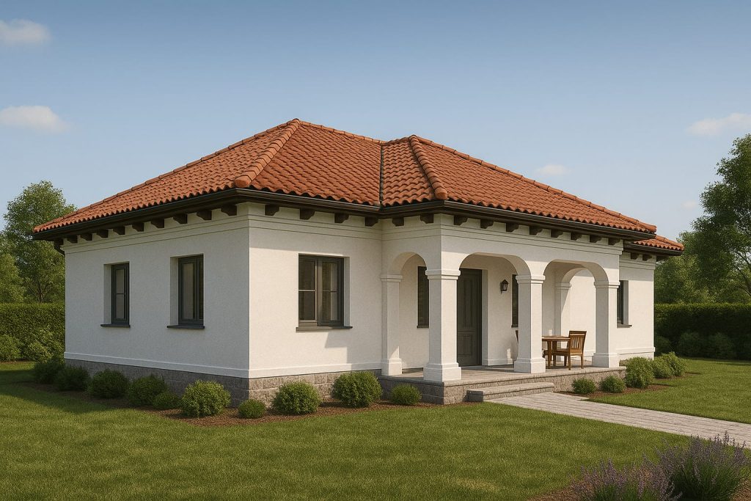
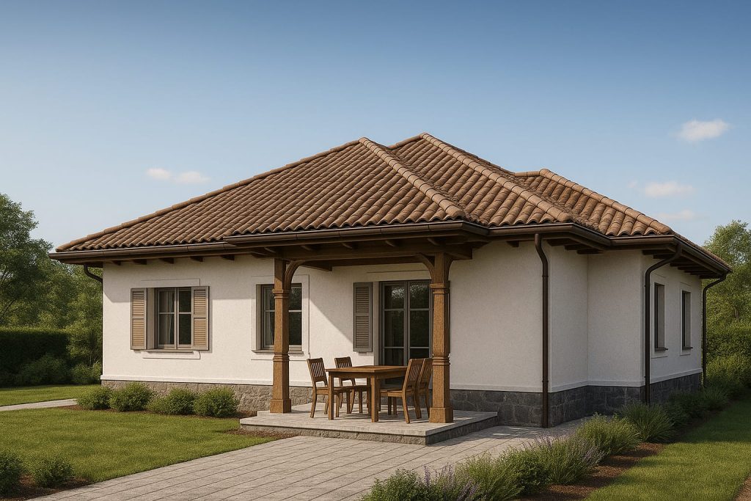
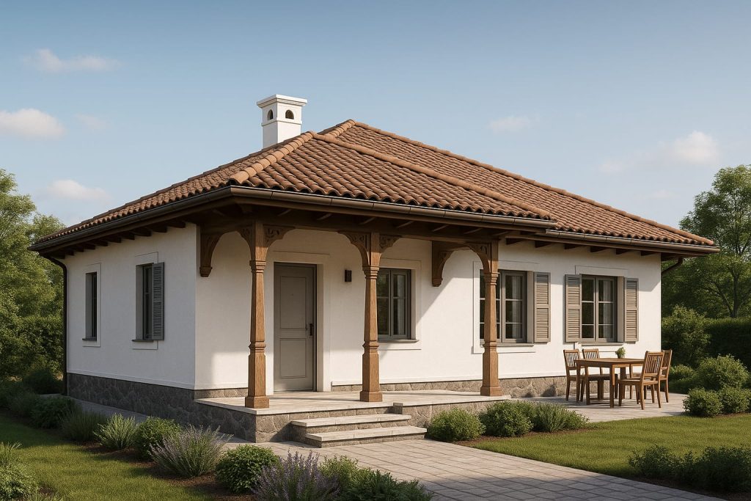
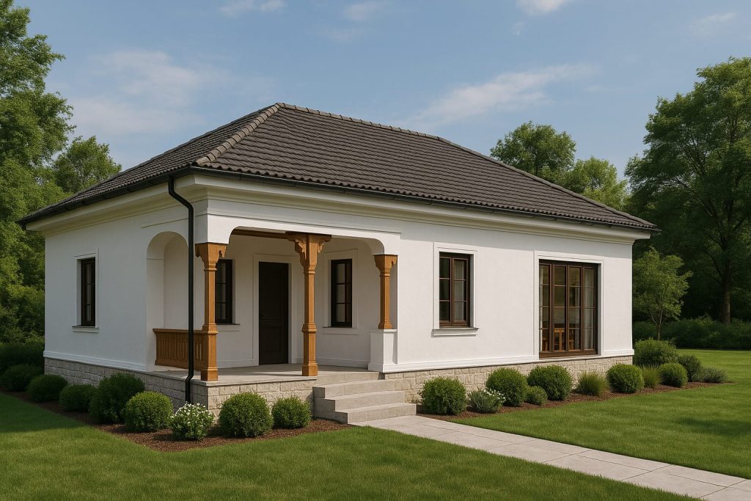
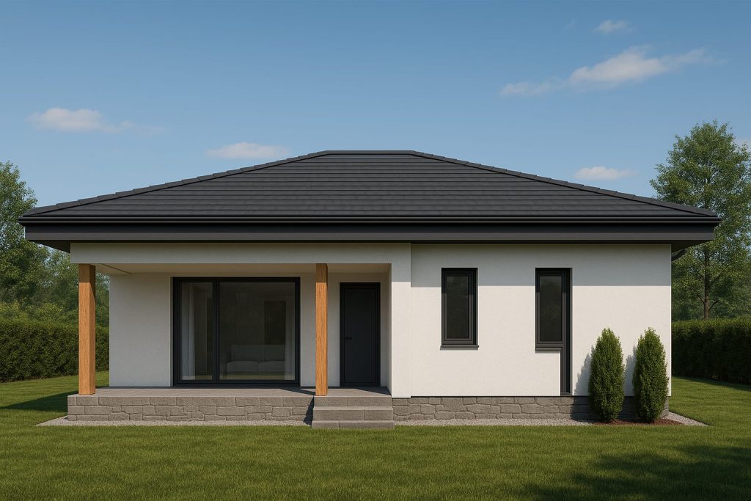
General description
A traditional-style home reinterpreted with a contemporary touch — ideal for families seeking an energy-efficient residence with a strong traditional character. The wooden porch with sculpted pillars, ceramic scale-type roof tiles, and decorative shutters create a warm, familiar, and noble atmosphere.
📊 Estimated Area:
• Built area: ~110–120 sqm
• Usable area: ~90–100 sqm
• Minimum plot size: 20×25 m (500 sqm)
🧱 Architectural Features:
• Four-sided (hip) roof with rustic-tone ceramic tiles
• White plastered façade with natural stone-clad base
• Carved solid wood pillars with traditional capitals
• Wooden shutters with rustic-style hardware
• Entry porch and rear terrace, ideal for relaxation
🛋 Proposed Layout (Indicative):
• Spacious living + dining area with access to the rear terrace
• Enclosed or semi-open kitchen
• 2 comfortable bedrooms
• Master bathroom + guest bathroom
• Technical room and storage/pantry
• Generous hallway with central access to all zones
🟢 RomeHome Benefits (LSF Premium or Timber Frame):
• Rapid prefabrication
• Superior insulation + elimination of thermal bridges
• Ventilated, durable, and energy-efficient roof
• Option to customize interiors in a traditional-modern style
Estimated Prices (Structure + Semi-Finished)
| Variant | Structure + Foundation | Fully Semi-Finished |
|---|---|---|
| Timber Frame | 330–350 €/mp | 720–770 €/mp |
| LSF Standard | 200–230 €/mp | 680–720 €/mp |
| LSF Premium | 250–270 €/mp | 860–900 €/mp |
🔧 Includes: insulation, double-glazed joinery, ceramic roofing, prefabricated walls, and decorative facade.
Send us your details and we will call you
OR
Call now
0752299700

