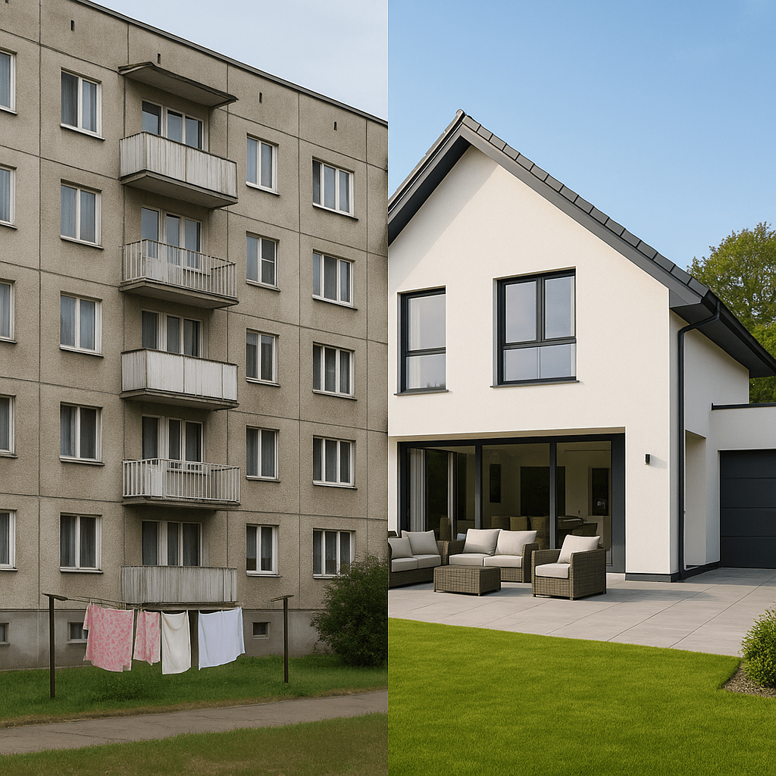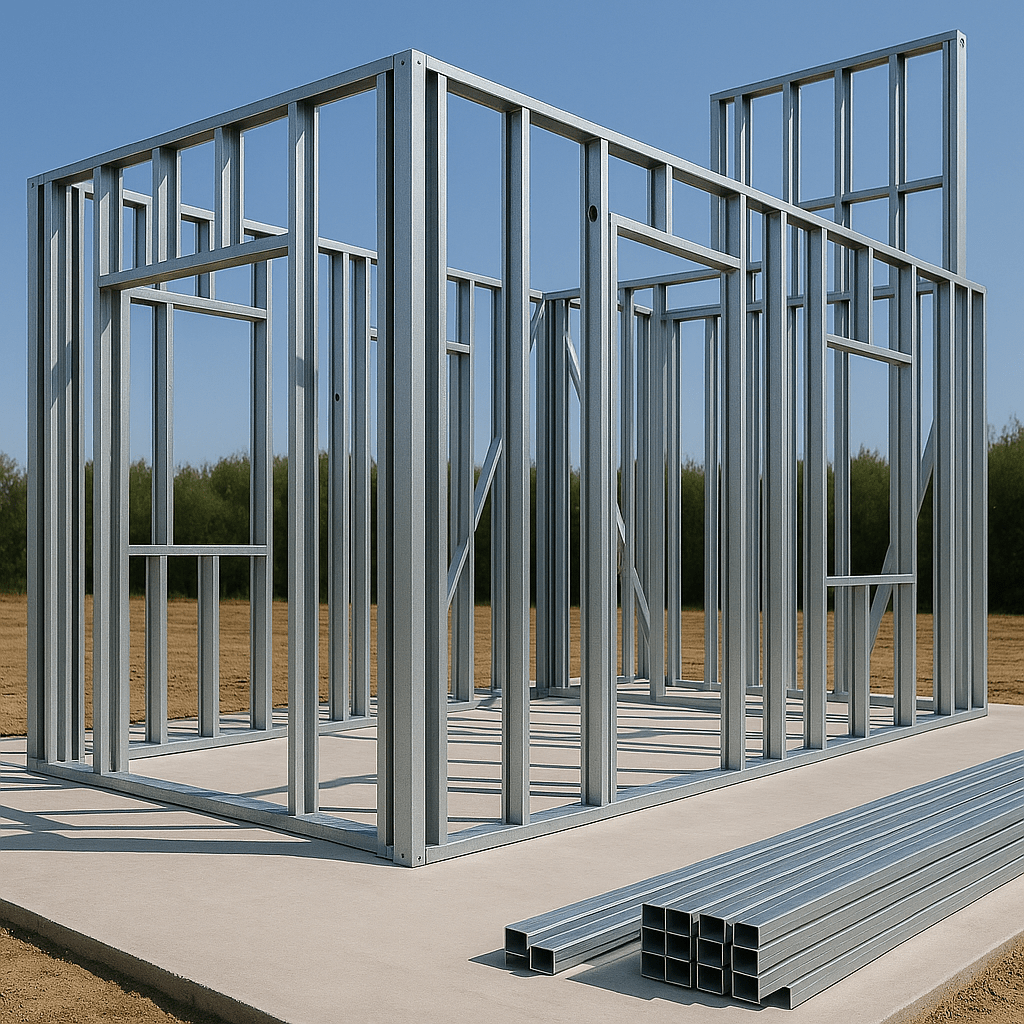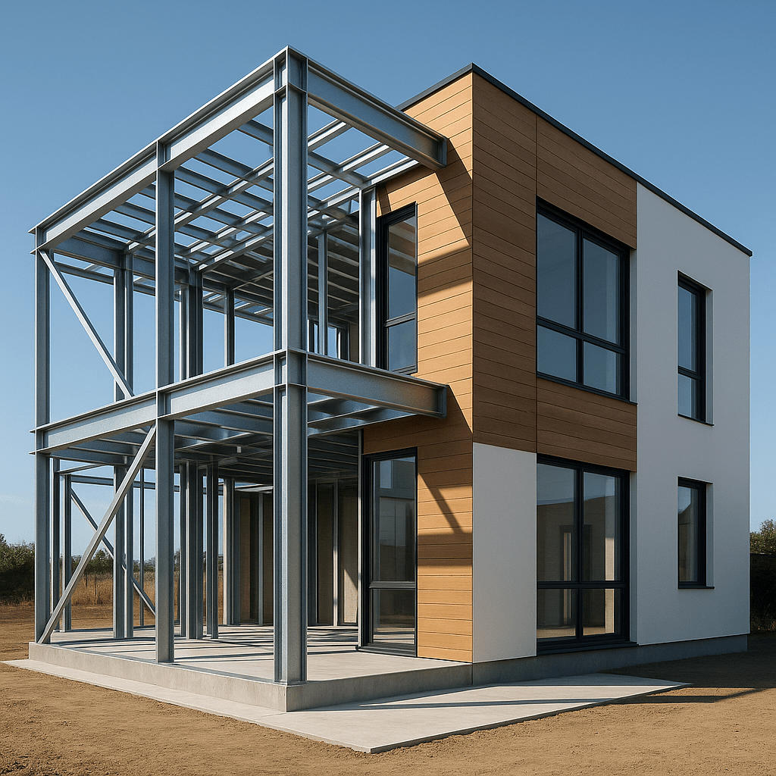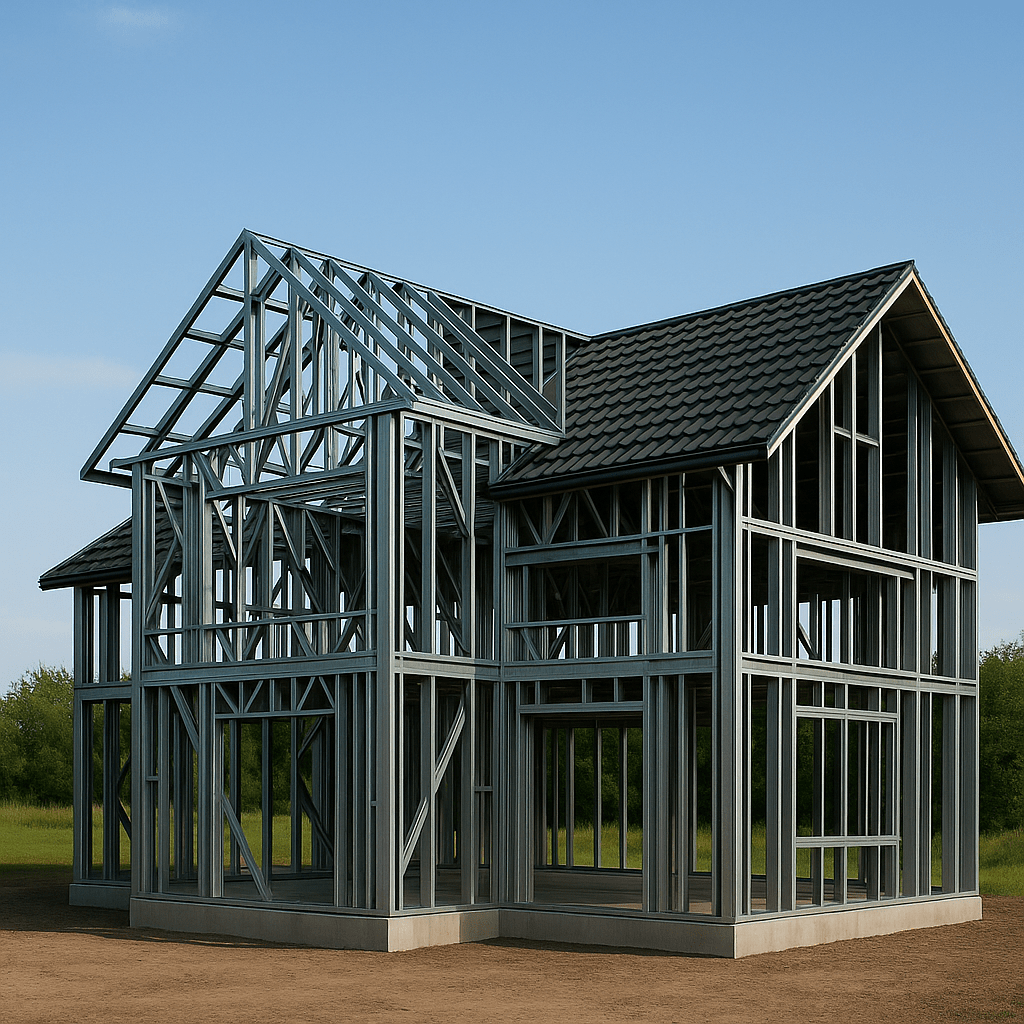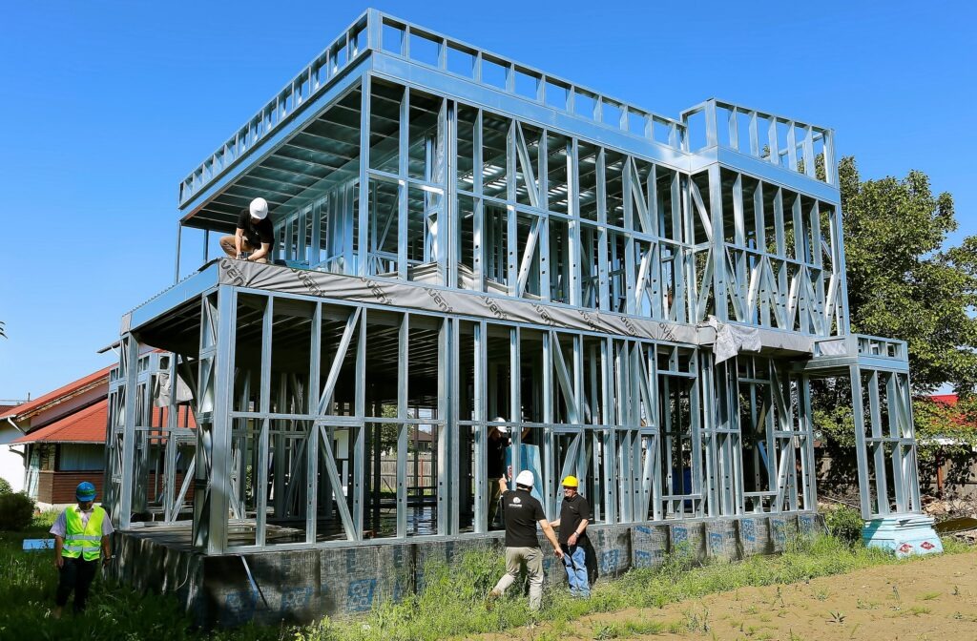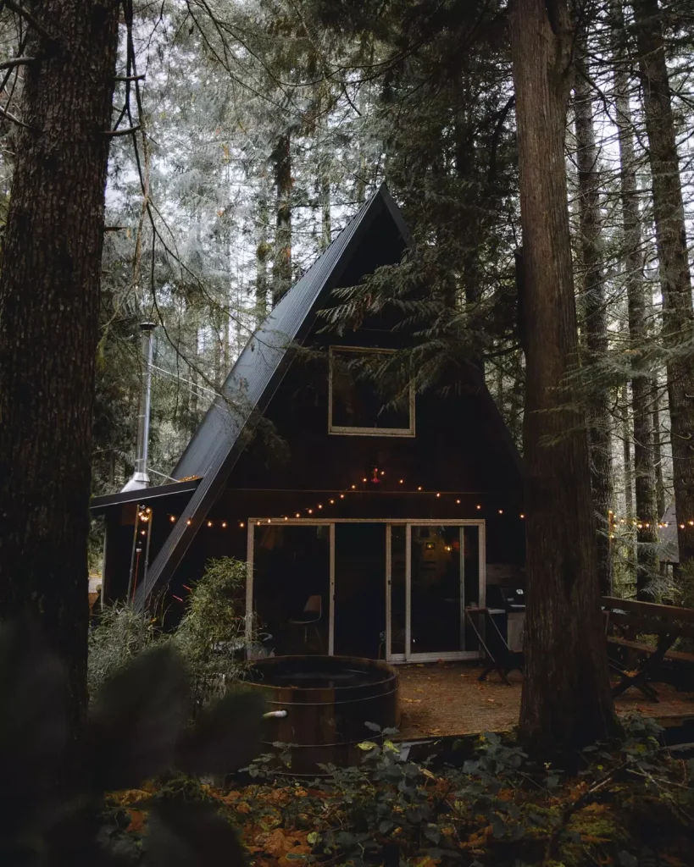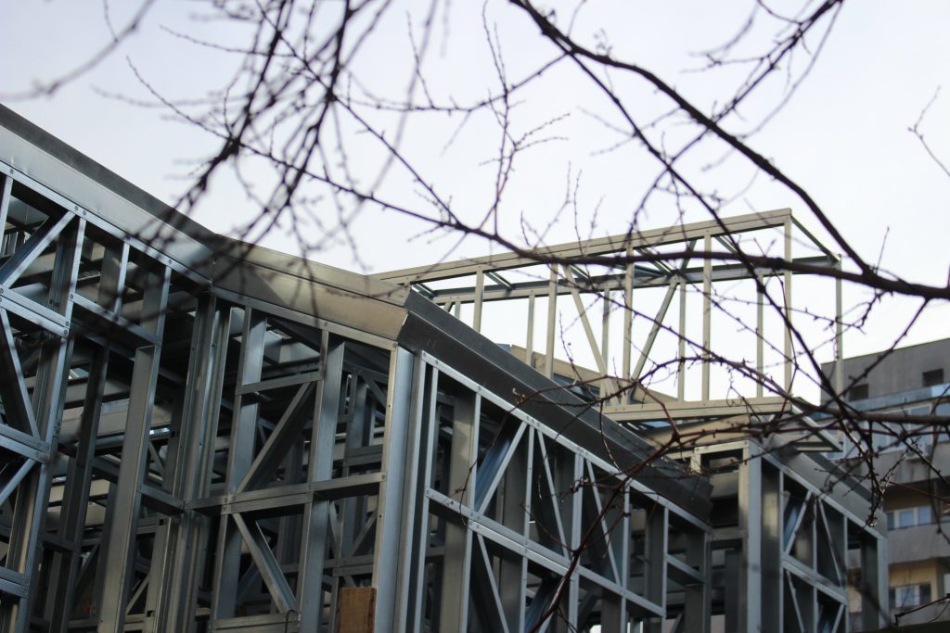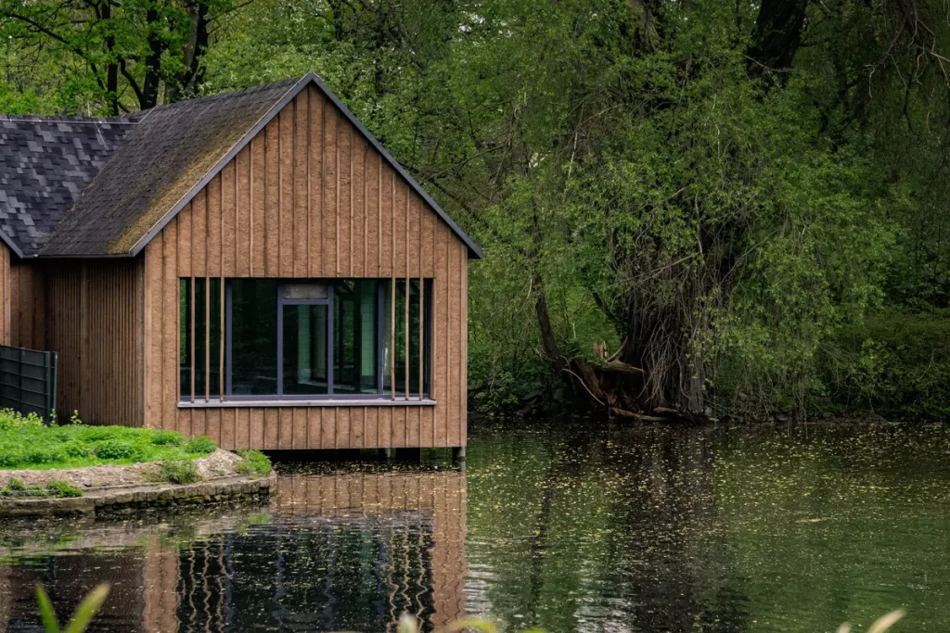De la strâmtoare la risipă: ce am moștenit din apartamentele comuniste
Pentru a înțelege fascinația actuală pentru case mari, trebuie să privim înapoi: zeci de ani, generații întregi au crescut în apartamente „comuniste” – spații înghesuite, standardizate, construite în cartiere-dormitor. Un bloc, o scară, zeci de familii – aceleași suprafețe, aceleași repartizări de camere, aceleași povești. Lipsa de confort a devenit normă: bucătării de 6 metri …
De la strâmtoare la risipă: ce am moștenit din apartamentele comuniste Read More »


