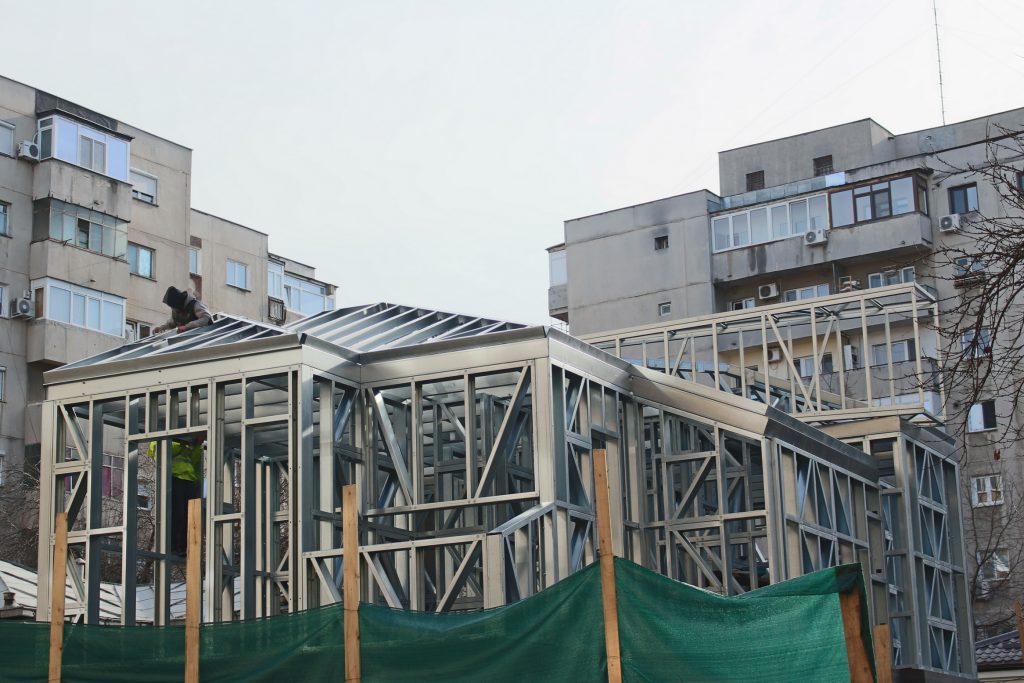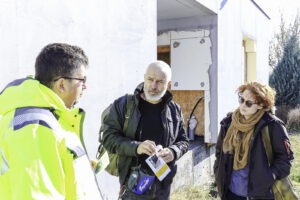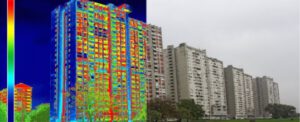Over-storey – Legislation / Technical regime / Cost structure 16.05.2018
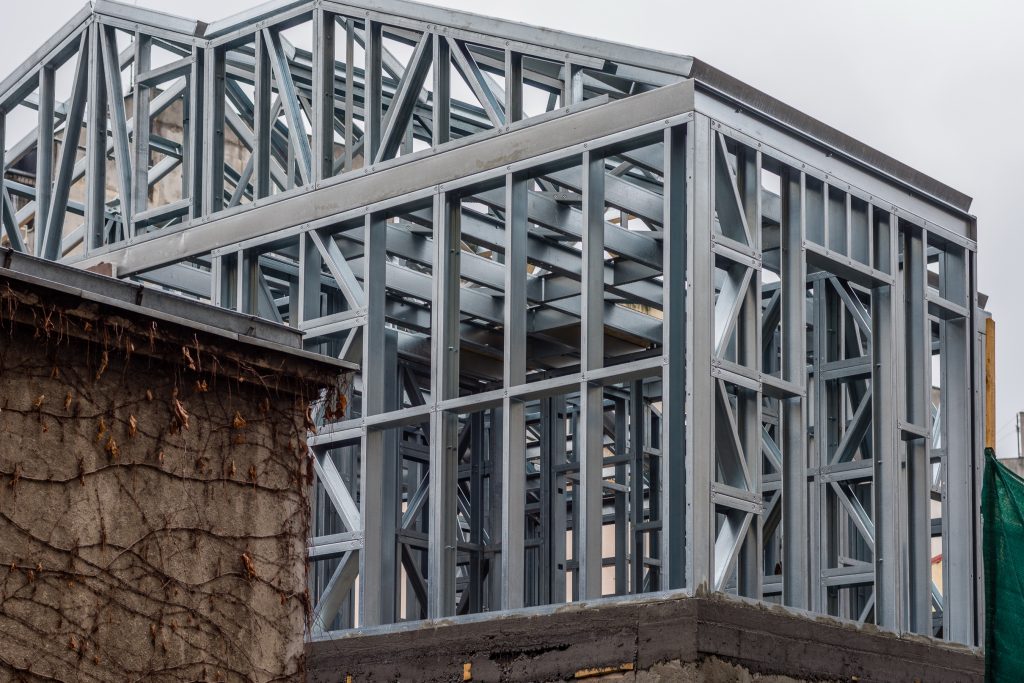
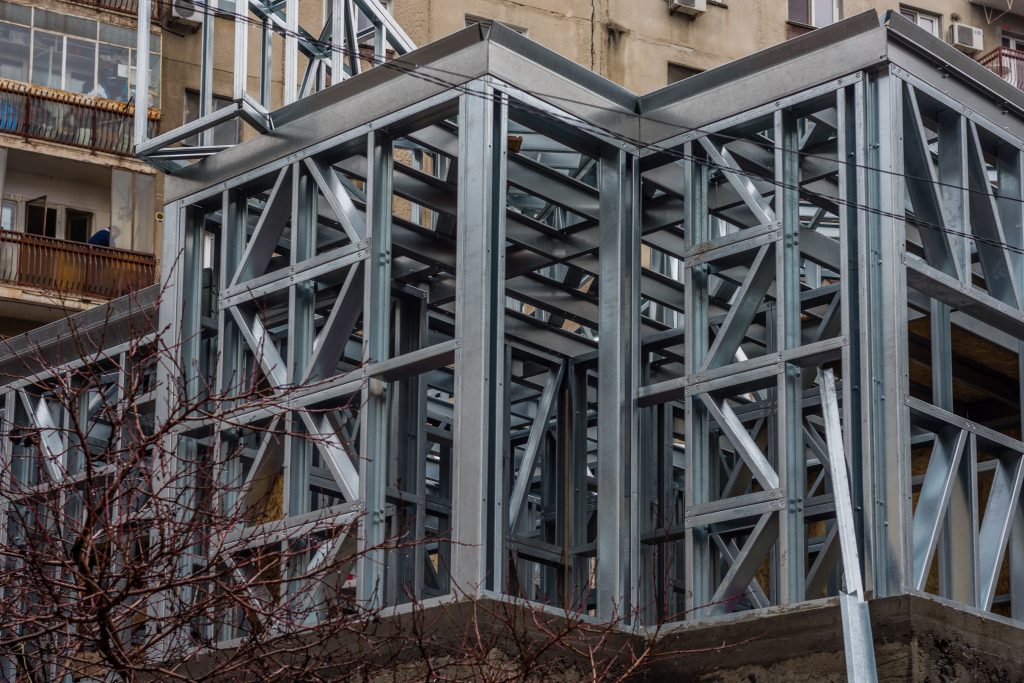
We mention that the architect of this construction presented under the name “RAISE, RECOMPARTMENTATION, INTERIOR MODIFICATIONS, THERMAL REHABILITATION, INSTALLATION CHANGE AND ENCLOSURE”, is Arch. Iulia Nicolae, Velumarhitectura society, with e-mail address: velum.arhitectura@gmail.com, no . tel: 0736 570 425 and all copyrights on the project belong to him.
The other day we received a set of short questions on our Facebook domain:
“Over an old house, I want to raise a floor. Is it possible to design and work? Price?
About 90 square meters.”
Although the questions are short and concise, the answers are not so simple, and they cannot be so short. That’s why we thought of describing the framework, from general to particular, through which the overstory of a building can be approached.
We will return to what can be called the “client interview” a little later, in the case above.
Until then, we propose a complex approach to this area of expanding a building by adding more floors.
There are several chapters that we will cover in order:
- Legislation
The area of multi-storey buildings is primarily regulated by law 50/1991. We will refer to the synthetic form (revised and added) for the date of 19.01.2018., which we attach.
In Art. 2.4. it is mentioned that “building permits can be issued even without approved land-use planning and urban planning documentation, for: a1) work on raising buildings with one more level, only once, in a maximum area of 20% of the built-up area of buildings, provided they are located outside protected built-up areas or monument protection areas, as the case may be.”
Corroborating Art.2.4. a1) with Art.2.4.a2), where it is mentioned that building permits can be issued for “extension works of social, educational, health, cultural and administrative buildings belonging to the public and private domain of the state and administrative units- territorial, if the extension falls under the provisions of the local urban planning regulation related to the general urban plan – PUG or the zonal urban plan – PUZ, approved, in force” we can draw the following conclusion: the over-story within the limit of 20% of the developed built area refers to the buildings of inhabited.
A particular case of over-storeys can be considered the variant of the execution of construction works in stages.
In the sense that for a new construction, from the design phase, a building development strategy is approached from logistical or rather financial considerations, or a development plan, for example family or business planning. But here all the details are established from the design phase: the technical solution, the structure, the construction materials, the architectural part, including functions, surfaces, volumes, colors.
As you know, a period is established regarding the validity of the building permit. It can be extended, under certain conditions, and I mean here, the approval of the project “in integrum”. So these details cannot be changed.
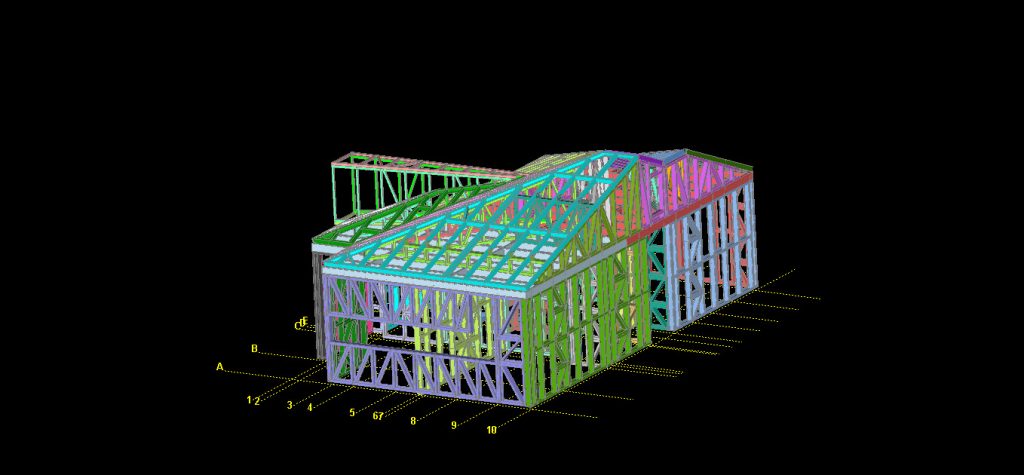
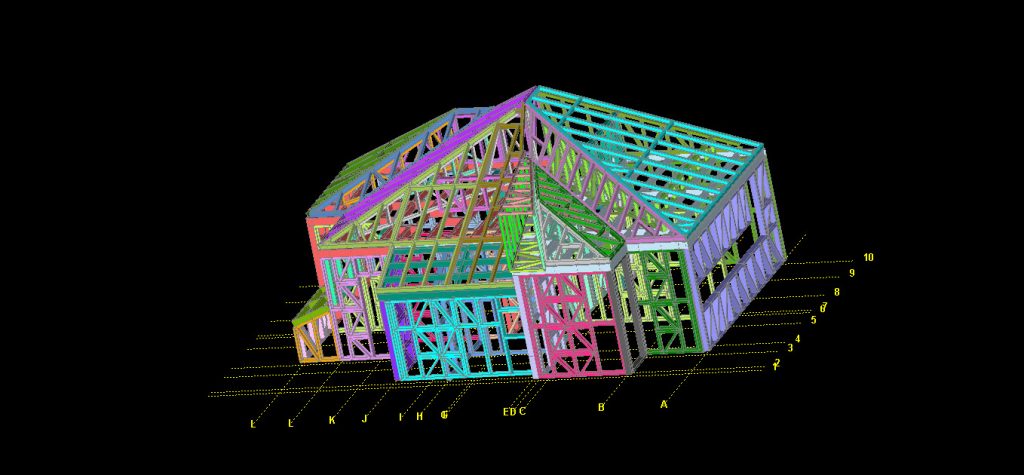
3D modeling of the light metal structure used for overstory
- Technical regime
Even in the case of the overstory, let’s call it “occasional”, we can’t do everything we want. Beyond compliance with the construction authorization regime, we have the provisions of Law no. 10/1995 regarding quality in construction.
At art. 5 mentions: In order to obtain constructions of appropriate quality, the following requirements must be met and maintained throughout the construction’s lifetime:
a) resistance and stability;
b) operational safety;
c) fire safety;
d) hygiene, people’s health, environmental restoration and protection;
e) thermal insulation, waterproofing and energy saving;
f) noise protection.
In Art. 6 we note: The obligations provided for in the previous article belong to the factors involved in the design, realization and operation of the constructions, as well as in their post-use, according to the responsibilities of each.
These factors are: investors, researchers, designers, project verifiers, manufacturers and suppliers of construction products, executors, owners, users, technical managers with execution, technical experts, as well as public authorities and professional associations.
In other words, for an old building, the first condition becomes “structural capacity”. It must be able to structurally support the overstory.
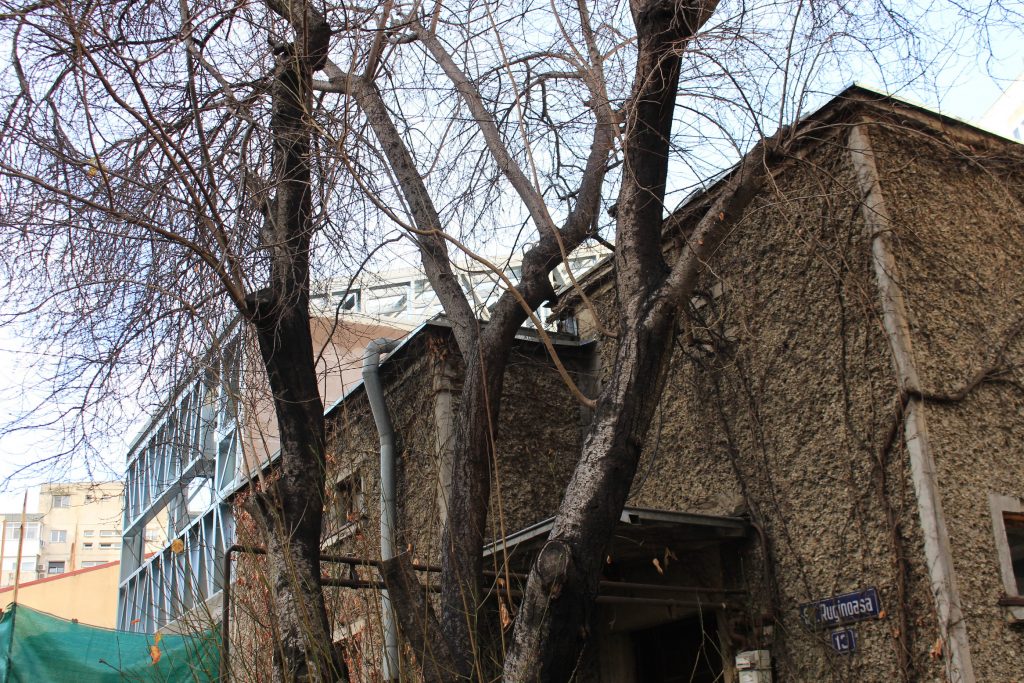
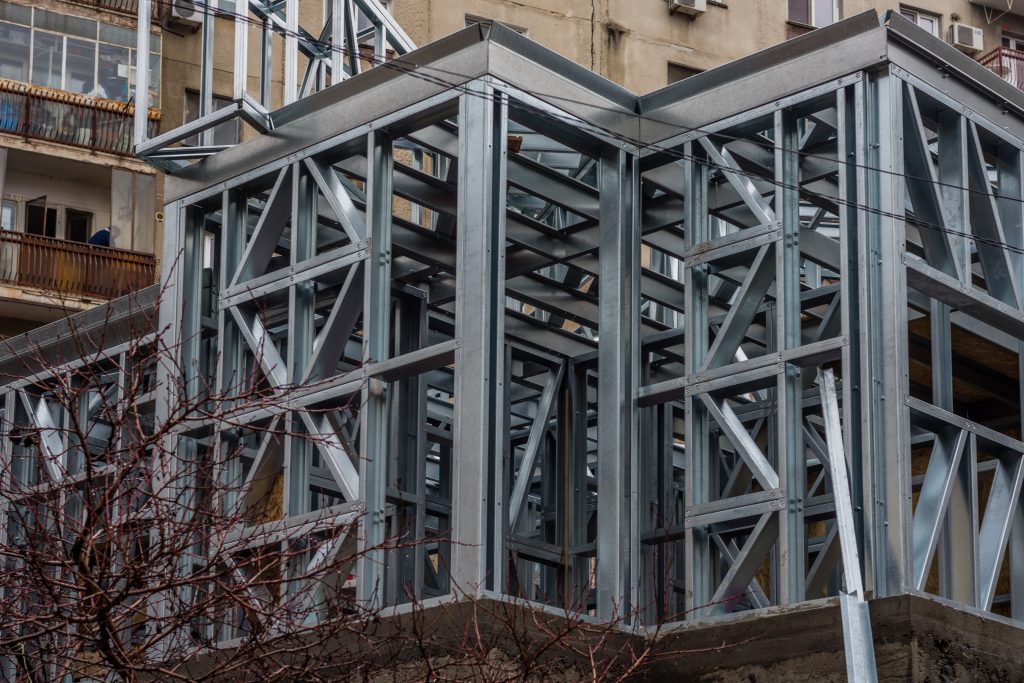
Photos during the execution taken from the street level
A particular case would be that the soil itself must be able to support this expansion, or if this ability does not exist, additional consolidation works will have to be carried out.
On the other hand, the way and the materials from which the construction is made must allow the overstory, allow the junction, the rigid connection, of the two structures. These structures must be compatible.
For example: if we have an adobe or clapboard house, we cannot propose an upper floor.
Another example: in the situation of a wooden house, the new structure could not be made of reinforced concrete. But even if there are some limitations, there may be solutions. These can be detailed on a case-by-case basis only on the basis of technical expertise. The expert, based on his expertise, can recommend the best solution. Afterwards, the designers will have to comply with the technical expertise and solutions, ensuring resistance and stability from the design, as well as all the other chapters mentioned in the law for the newly resulting construction, for the entire duration of its existence.
- Price-quality ratio
To engage a price offer we can approach the problem as follows:To engage a price offer we can approach the problem as follows:
- The price of the survey (if necessary), the price of the structural technical expertise, the price of the design, the price of the building permit
- Consolidation pricing based on expertise and consolidation solution, if required
- The price of the overstory in relation to a maximum of 20% of the developed built area, based on the expertise and the overstory project;
- The prices of related works, possible: removing the terraces or the roof, their total or partial restoration, connection with the existing installations or their optimization and the technical equipment of the spaces resulting from the overstory.
The bidding process itself is complex, but like any process it can be detailed and measurable over time.
To these can be added, and some of them become mandatory according to the legislation in force, additional costs caused by the addition of thermal and water-repellent insulation (if the old building did not have a thermosystem), optimization of energy consumption (abolishing stoves and changing the heating system , changing the old wooden carpentry with contemporary ones with double or triple insulating glass).
Therefore, given the complexity presented above, the answers to the questions at the beginning of this article are not very easy to give, in the simple way we are used to on Facebook. But we are here to start such a dialogue. After the “client interview” we will finish the dialogue with firm answers.
To arrive at an answer, one must start from what exists on the site and from what the building is, what is desired, all mediated through the lens of legal provisions and, of course, the budget.
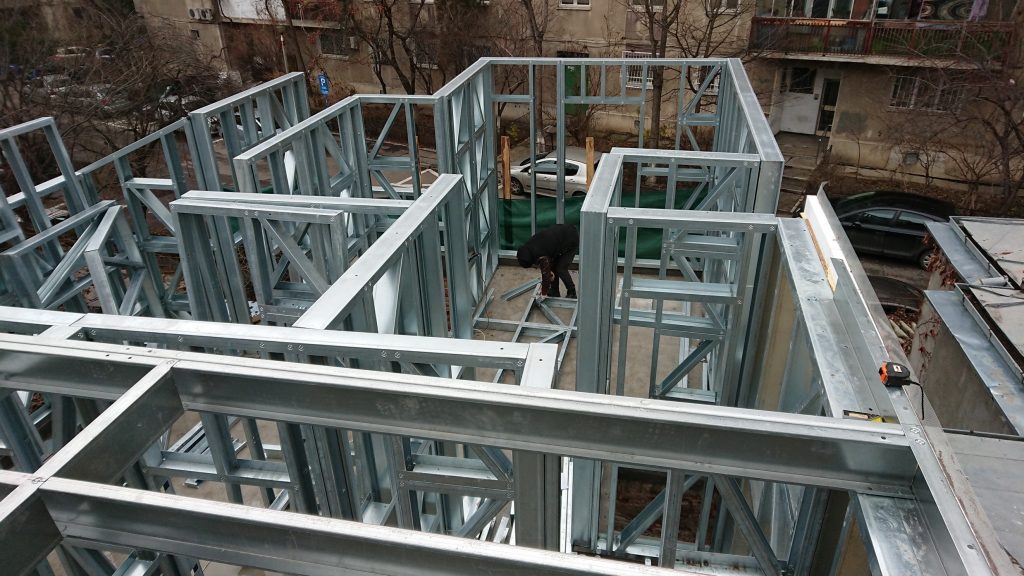
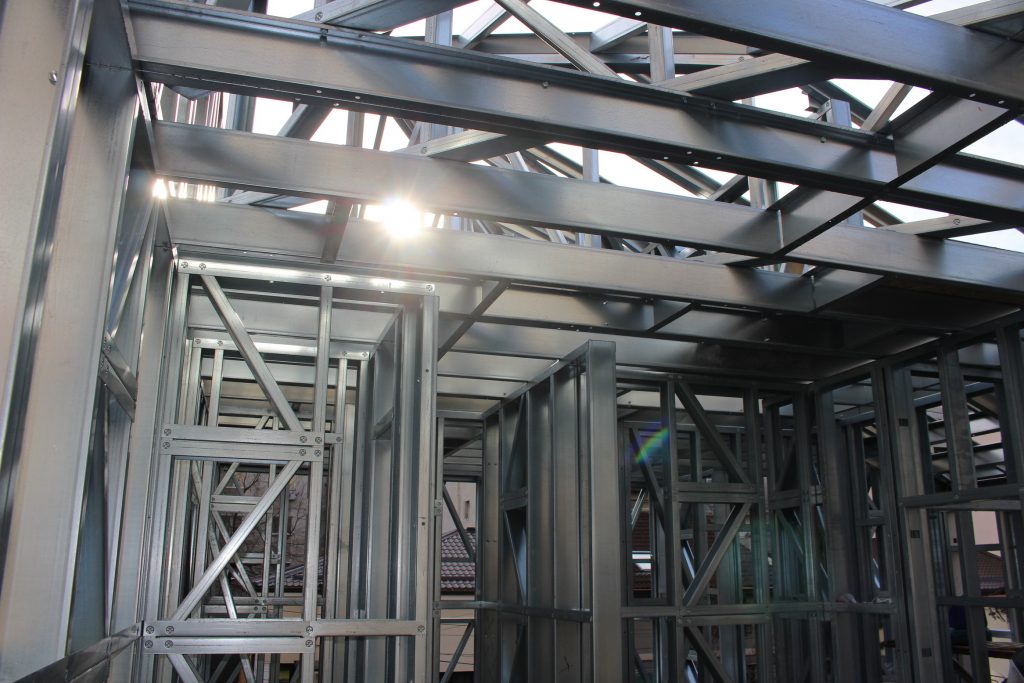
Photos during execution.
The Romeho.ME team is ready to provide these answers by providing the appropriate services. The “Client Interview” and the “Supplier Interview” will take place on site.
In the “opening” it is good to have:
- Information whether or not your building is in a protected area
- The technical book of the construction, which, as stipulated in Art. 17 of Law 10/1995. It must contain all the information about your building: “The technical book of the construction includes the execution documentation and documents regarding its realization and exploitation. It is drawn up by the care of the investor and handed over to the owner of the construction, who has the obligation to keep it and update it; the provisions of the technical book of the construction regarding operation are mandatory for the owner and user”
- The building can be visited for a short assessment,
- Description of all your aspirations regarding the loft.
After this first meeting, our specialists can tell you what are the chances that the extension will take place, what is the path to follow, and based on average market costs, they can also estimate an overall cost of the upper floor. Afterwards, the price offer will be drawn up.
Arch. Viorel Plesca
Romeho.ME


