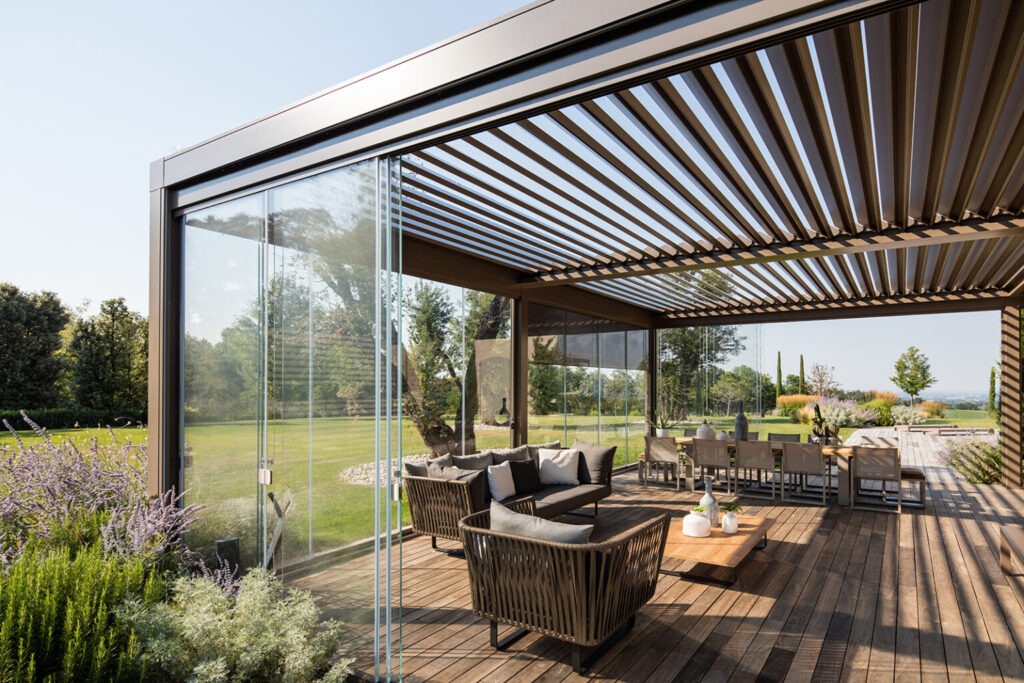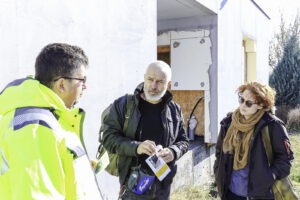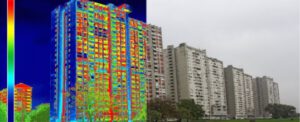REMODELING OF AN EXISTING BUILDING WITH COLD ROLLED GALVANIZED STEEL STRUCTURES. EPISODE 1
relating promptly to the need for information of clients and that is why we propose a NEW series of 3 articles dedicated to the concept of “Remodeling”
The other days I tried to define the directions in which we are involved in our approach to the construction market. Let me contextualize the gesture by which we propose technical solutions with these light metal structures that we produce and build.
Beyond the need to increase the useful surface of a building and the efficiency that the implementation of a light metal structure can bring, I wanted to analyze the functional and aesthetic implications that the expansion of a building can have in our lives.
In the “High-rise” cycle, the particular case of expansions, I pointed out a pressing need: we need more living space, more comfort. It can be achieved without increasing the footprint, limited by the size of the land.
This intervention is direct and somewhat radical, perhaps with some costs that may exceed the possibilities of the moment. Perhaps more extensive preparation is needed, a longer and more elaborate process, with greater financial efforts.
From here I noticed a niche, perhaps less extensive and perhaps even more accessible. Not necessarily a better solution, but it can certainly have some merits to consider.
This “decomposition into prime factors” led me to the “niche” and brought a concept back to my attention: REMODELING.
I went to the dictionary and this is what I found:
MODELÁ, I model, vb. I. Trans. 1. To process an object made of plastic material or brought to a plastic state, to give the material the desired shape; to shape 2. Fig. To modify at will, to fit according to…, to adapt; influence. Each man has for his soul a particular key; for some, it remains their only secret. If you have it, unlock and enter; you can shape their soul as you wish. MIHALE, O. 170.
REMODELÁ vb. tr. 1. to improve the appearance, shape of a thing. 2. to modify the organization, the structure of a thing, to adapt it to current requirements. (< fr. remodeler).
The first “remodeling” that came to my mind was the “closed balcony”. A long-term process, started a long time ago, and which, lo and behold, has not yet ended. It has had so many expressions over time that I think it’s interesting and maybe even funny to remember them: from a cornice and a sheet of glass, to secure bus windows with rubber slats.
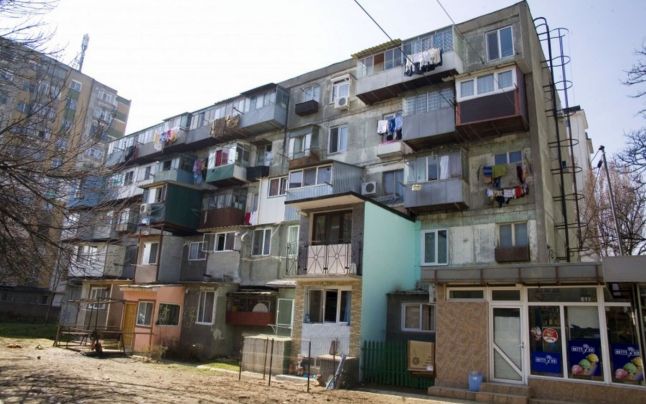
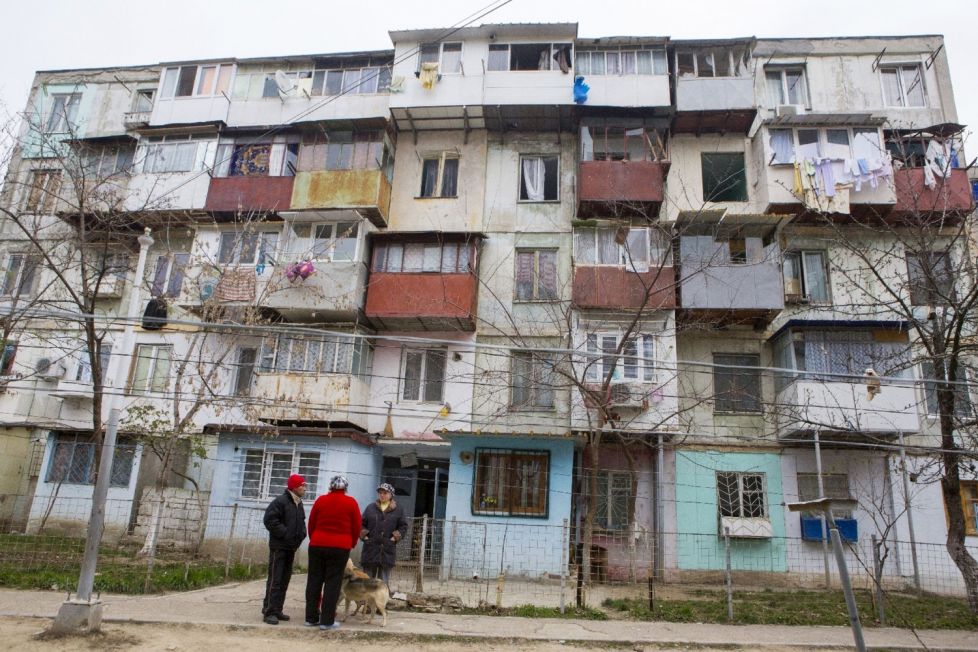
Picture Source: https://www.google.ro/imghp?hl=ro&tab=wi&authuser=0
Today we are still closing balconies. Either in the extensive thermal rehabilitation operations of the facades, or at the direct desire of the tenants, or with city officials sensitive to the will of the people, balconies are closed in an organized, en masse manner, as aesthetically as possible, more or less thermally efficient. Things have improved in many places, but not everywhere.
This remodeling actually started from patterns and needs.
The model was CERDACUL, see dexonline.ro:
- a covered platform, with a railing, protruding from the facade of a building, at the level of the floor, sometimes closed with shutters or shutters, placed, as a rule, above the cellar door and communicating with the interior through one or more doors, serving, sometimes, the vestibule or living room.
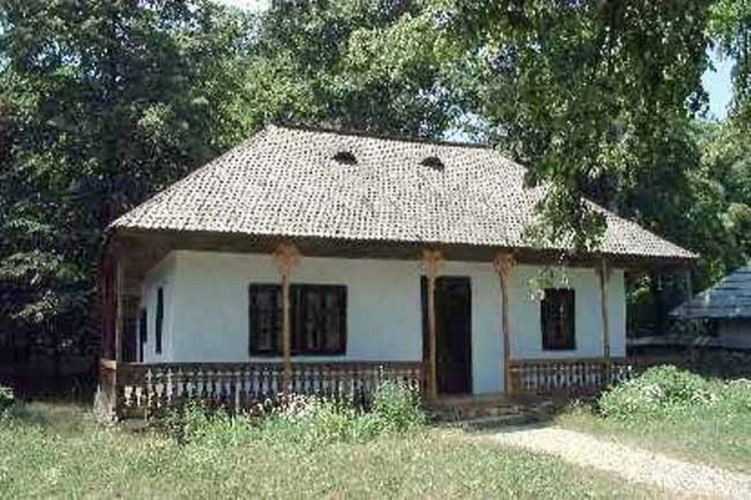
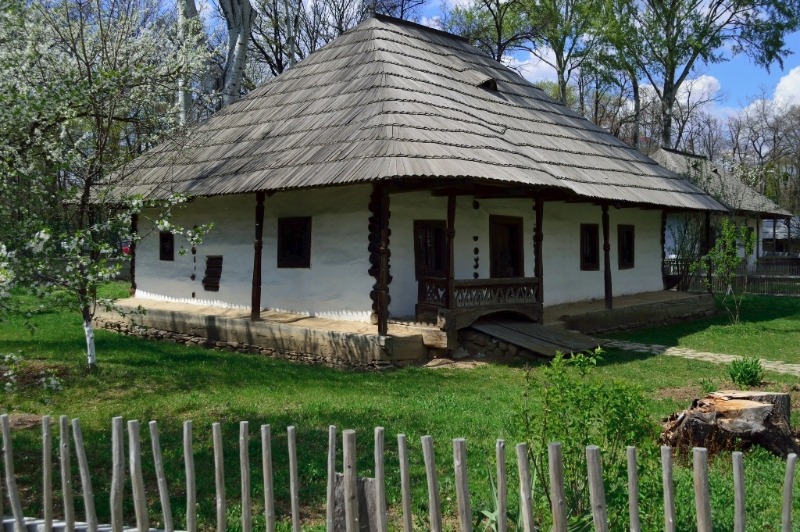
Picture source: https://www.google.ro/imghp?hl=ro&tab=wi&authuser=0
Then followed VERÁNDĂ, verandas, s. f. An outer gallery (balcony or covered terrace), often enclosed by walls having numerous windows, which forms the annex of a dwelling. – From Fr. veranda. (see dexonline.ro).
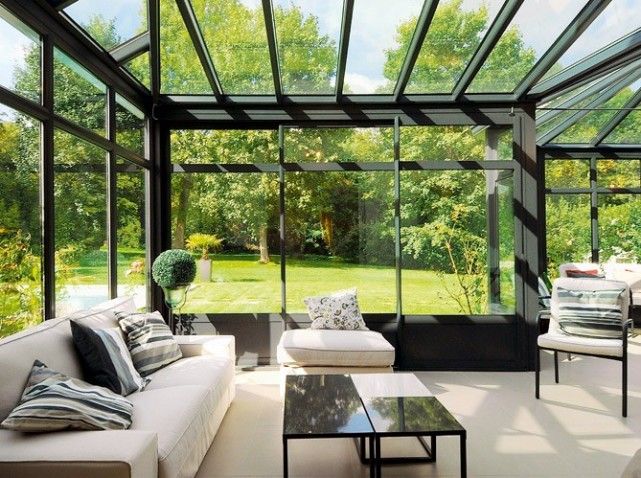
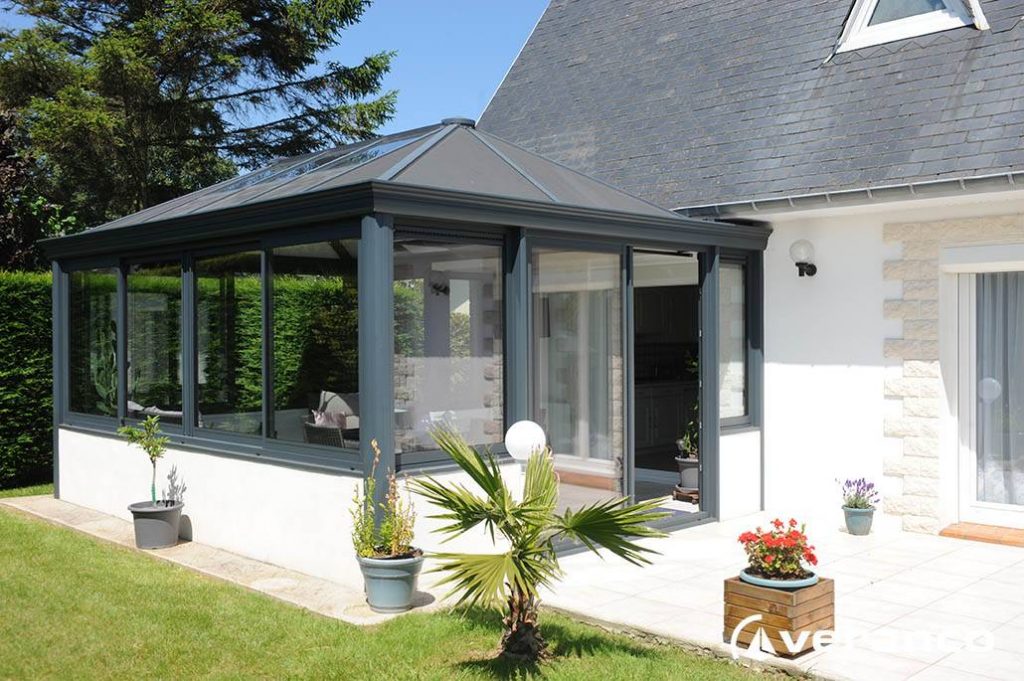
Picture source: https://www.google.ro/imghp?hl=ro&tab=wi&authuser=0
The need? From a passage area, which at certain times had to be as protected as possible from the wind or the weather, the need arose to expand the space, to increase the useful surface or to allocate a new function, for the reception of guests or for rest and relaxation.
Then, with the rise of buildings, out of necessity, the balcony appeared. A new area of apartments.
The aesthetics of the facades or the moment of relaxation began to matter less in the vision of the tenants and paled in front of the needs regarding the storage of some things in the house (tools, tools), or the drying of laundry, or the storage of garbage, or later, by merging, for expansion of the living space, to increase comfort, or perhaps for a more interesting design of the rooms
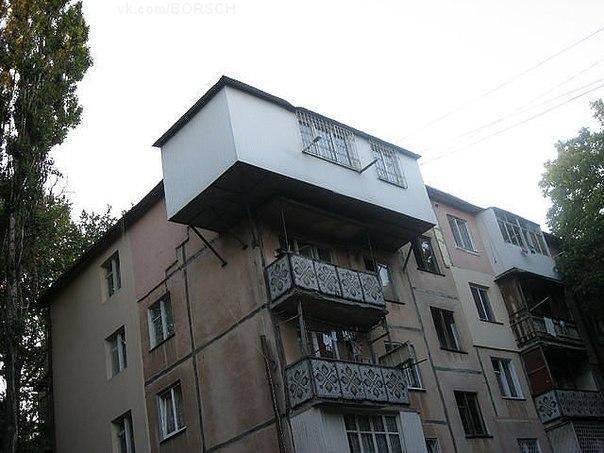
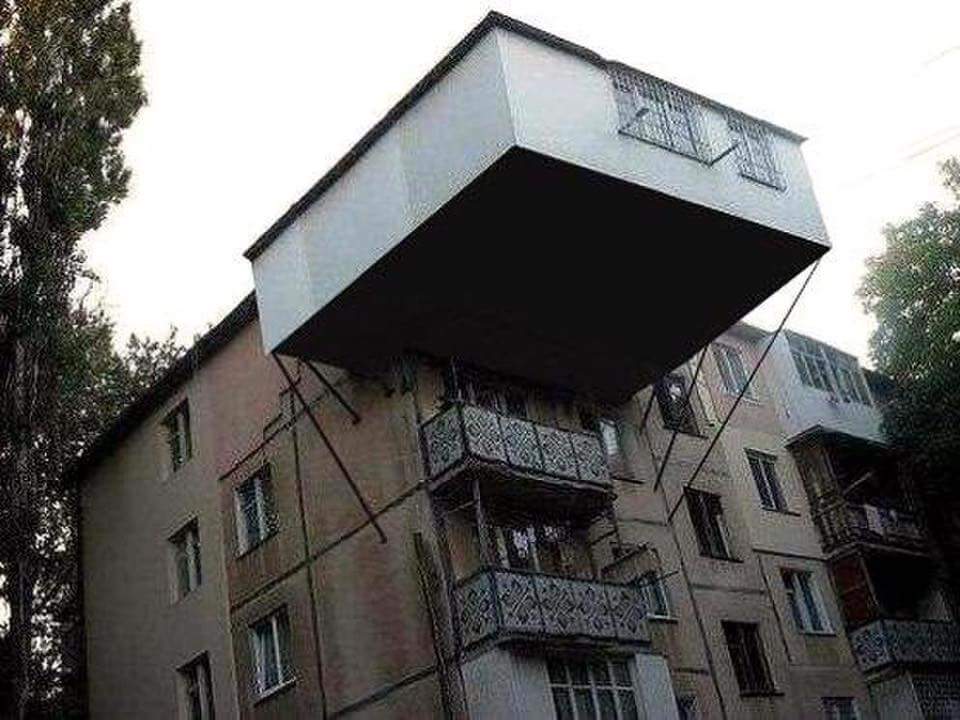
Picture source: https://www.google.ro/imghp?hl=ro&tab=wi&authuser=0
All these have left great traces in the culture of the peoples, because you must know that it is not a singular phenomenon only on the territory of Romania. I met him in Russia, Poland, Bulgaria, Serbia. And I also saw it in France, Italy. I’m not talking about Brazil or Cuba.
An omnipresent phenomenon, which somehow denied the standards, sometimes too stingy, which even denies the skill of the architects to understand all the needs of the tenants and which confirmed the inadaptability of budgets in collective housing. People managed as they could, as they knew. After all, necessity is the best teacher, just as hunger is the best cook.
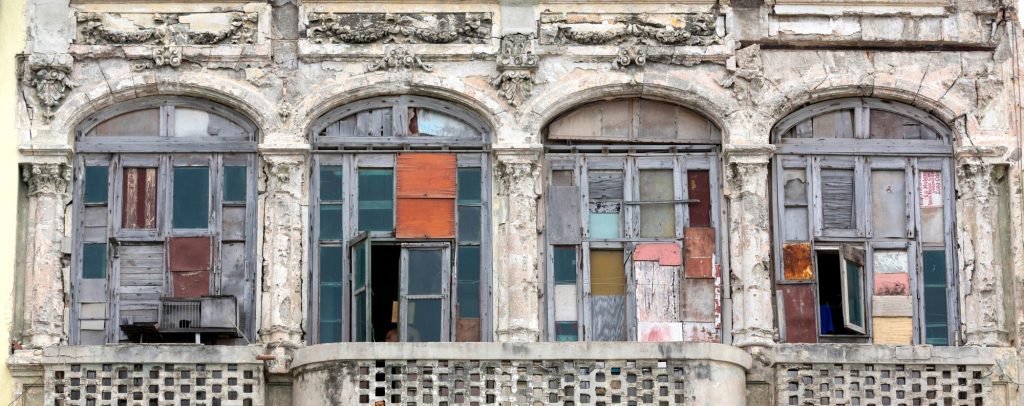
Picture source: https://www.google.ro/imghp?hl=ro&tab=wi&authuser=0
A correct interpretation of the concept of “remodeling” today could start from necessity. Standards have changed. Aspirations have risen. The needs are different.
We want a larger space, more functionally adapted, with particular, special aesthetic values. There is the intention to personalize, to re-identify a building, whether it is a home, whether it is a public building, or a company headquarters. Or the intention to give uniqueness to a space.
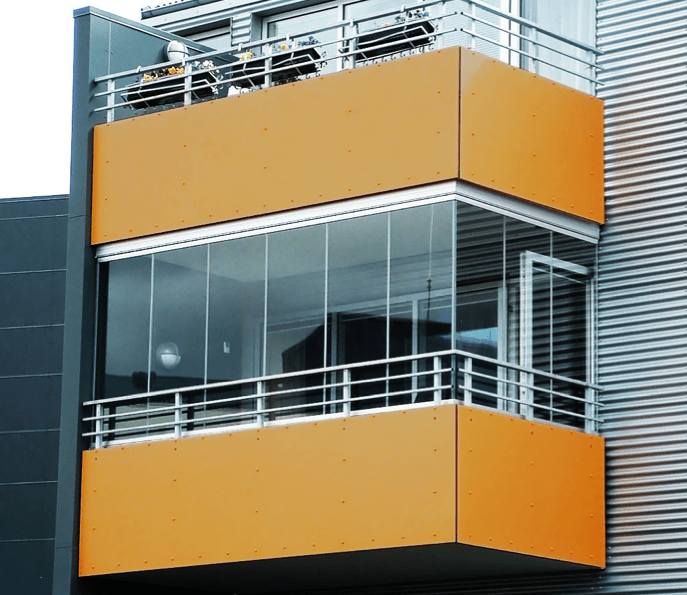
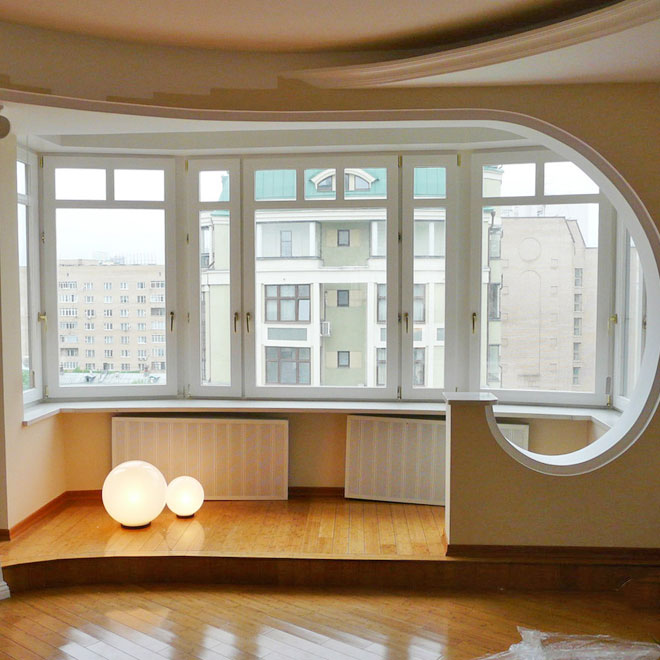
Picture source: https://www.google.ro/imghp?hl=ro&tab=wi&authuser=0
The need can lead to a whole series of actions that can optimize many of these aspects.
Let’s try to define some examples of interventions on the buildings where you live or work.
We can intervene by changing the shape of the buildings, adding, extracting or replacing elements. We can increase the volumes and surfaces, we can change their functional destinations, we can optimize their aesthetic and architectural values. Or we can retrofit the equipment, optimizing the degree of thermal comfort, ventilation, lighting mode.
You can attach a veranda to a house, in its modern form, for example in a terrace. Or maybe in the simple form of a pergola laden with vegetation
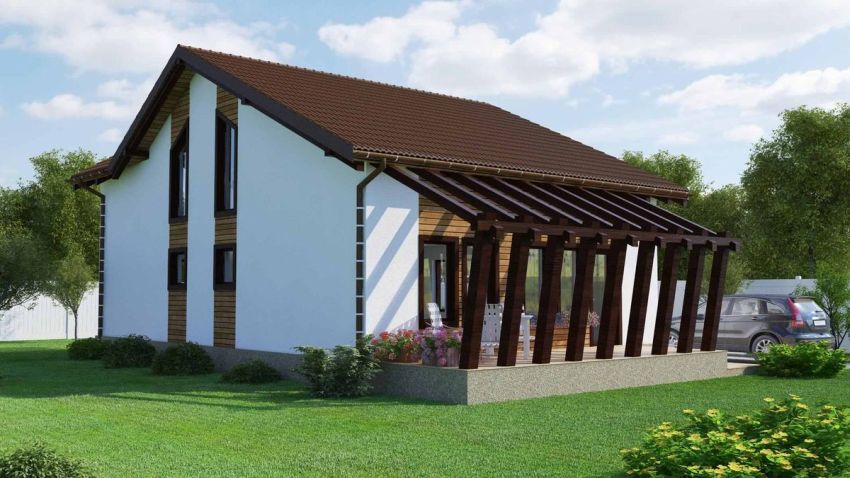
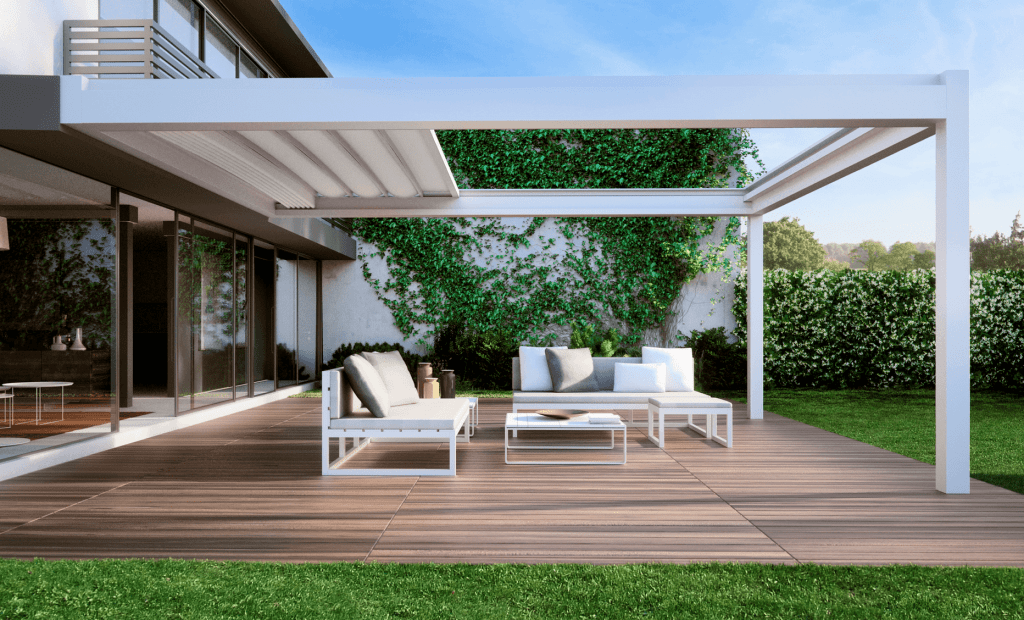
Picture source: https://www.google.ro/imghp?hl=ro&tab=wi&authuser=0
It can evolve to a covered or closed terrace. It can be technologically equipped with mobile elements that can be operated manually or with a remote control, or it can be equipped with smart windows that can change their position, transparency or color, depending on the pulses transmitted by a remote control or sensors, based on some settings predetermined by the lessee.
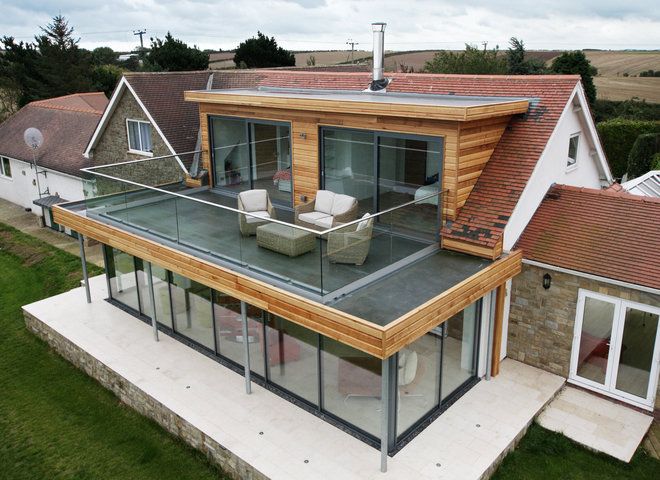
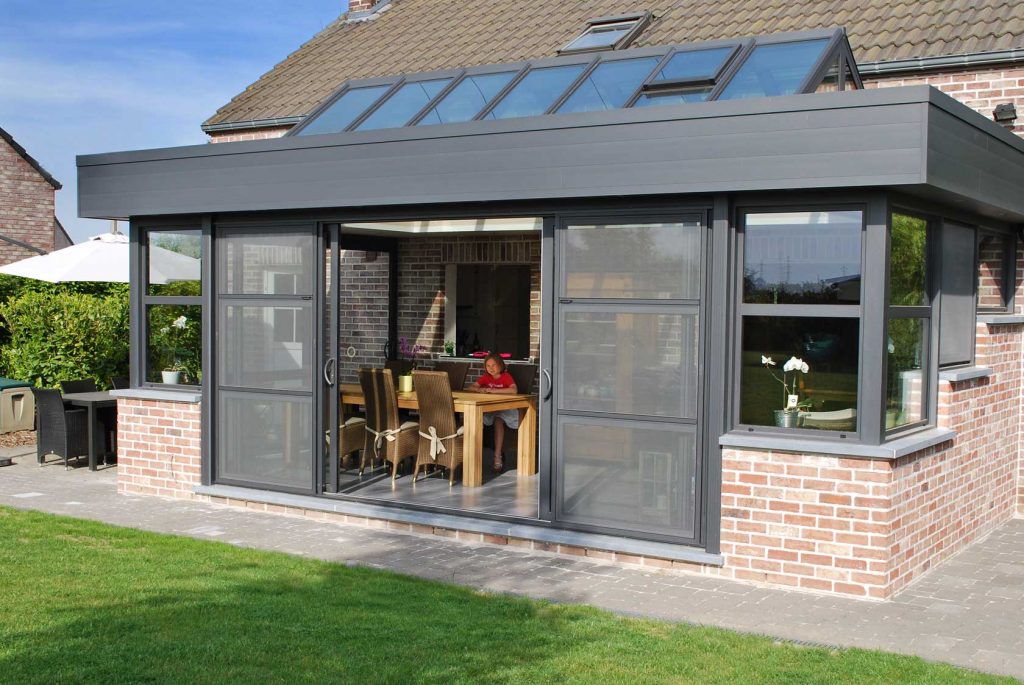
Picture source: https://www.google.ro/imghp?hl=ro&tab=wi&authuser=0
You can develop an access hall or a larger waiting space adjacent to the house, with values of rest and relaxation, an area where you can receive your guests, sit with them for a drink, near the garden, with a direct “socket” with nature, or as a connecting space between two buildings.
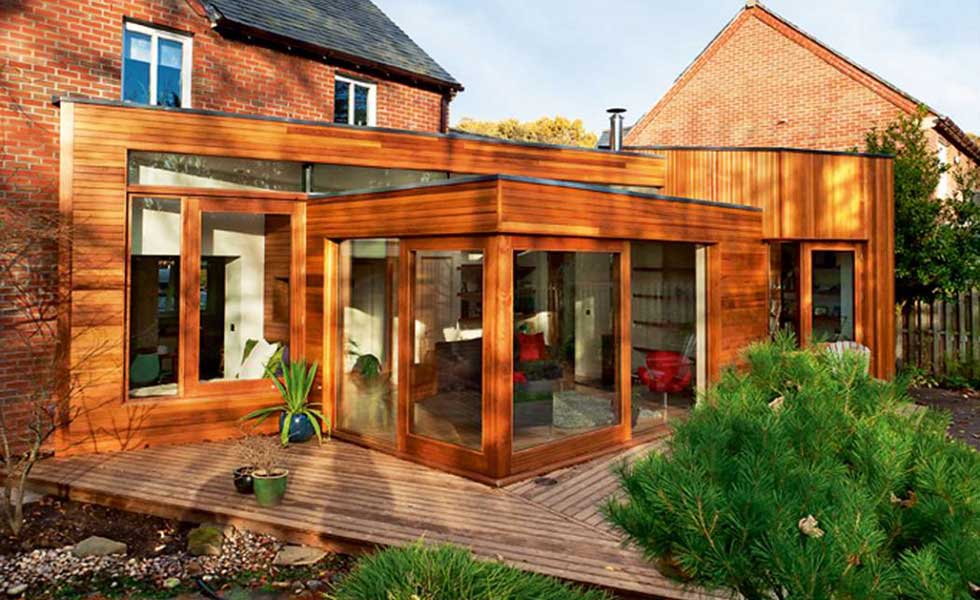
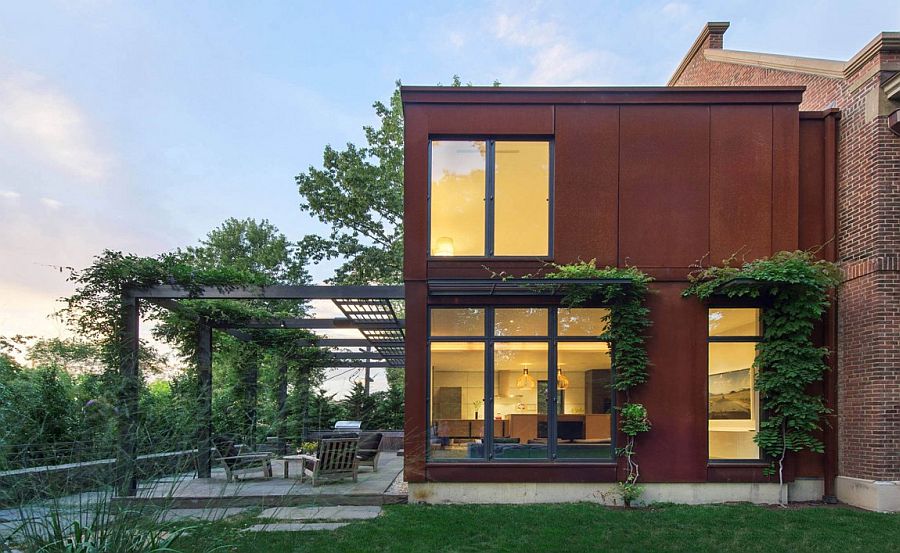
Picture source: https://www.google.ro/imghp?hl=ro&tab=wi&authuser=0
Or maybe you need a greenhouse. Where you either enjoy plants, vegetation and your hobby of horticulture, or you can make a reception space, or rest with family or friends.
Or maybe you have enough space to expand a living room with an artistic creation workshop (sculpture, painting), or with an office.
The lawn or garden can be moved to the newly created terrace. Or maybe a jacuzzi or even a swimming pool.
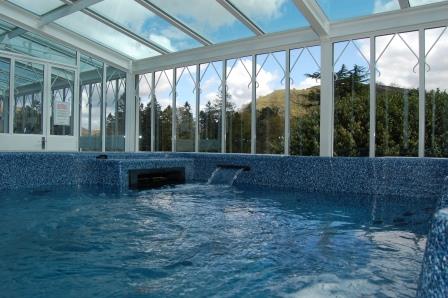
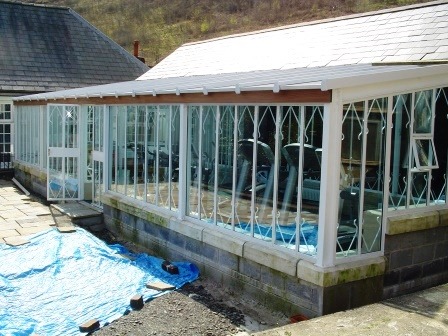
Picture source: https://www.google.ro/imghp?hl=ro&tab=wi&authuser=0
You may want to set up a balcony and possibly have a protected area of the main access door under it.
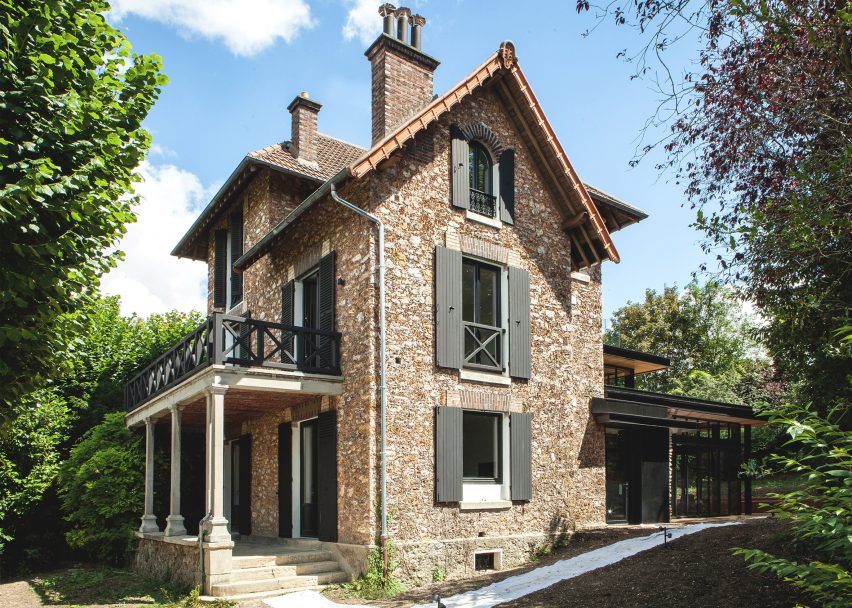
Picture source: https://www.google.ro/imghp?hl=ro&tab=wi&authuser=0
A suggestion for the situation where you have a little space left on the property, but not enough to place a play area for the children, or a small fitness room.
Without losing too much of the green space, you could build a cube, on a quail, with a metal structure, which could house multiple functions.
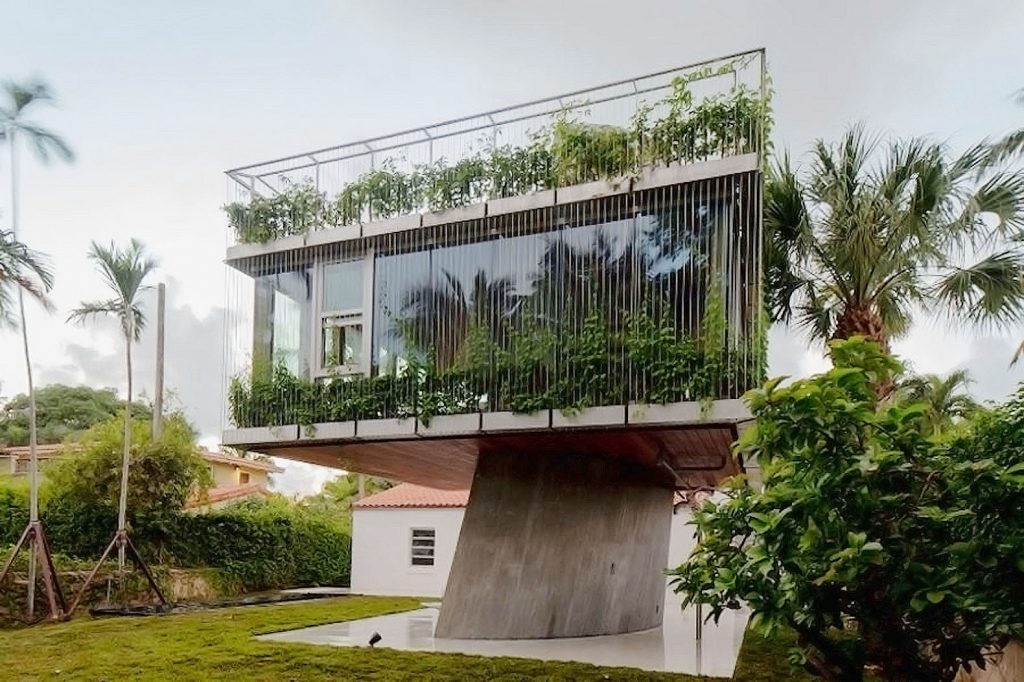
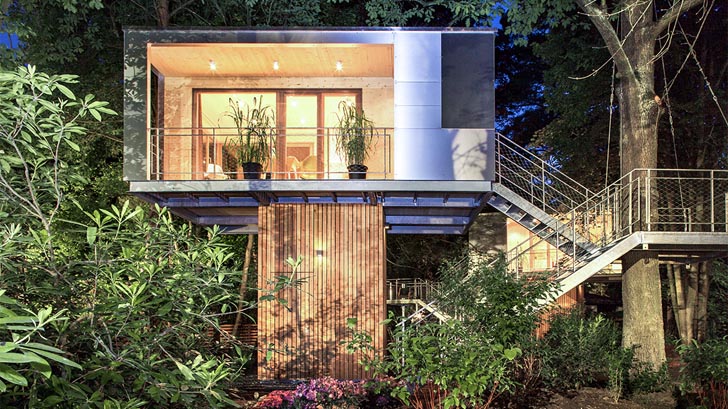
Picture source: https://www.google.ro/imghp?hl=ro&tab=wi&authuser=0
Or maybe you already have a two-story house, but you’re missing some rooms.
You can demolish the interior staircase, and thus you could occupy the gained space with new rooms. A new staircase could be built outside the existing one.
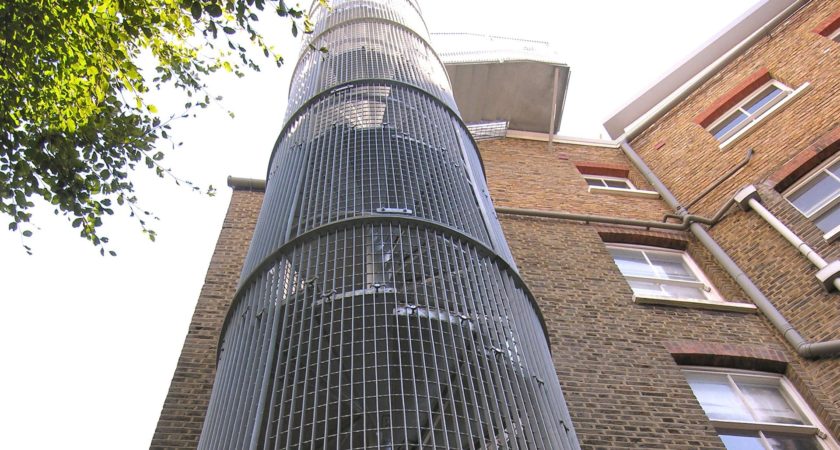
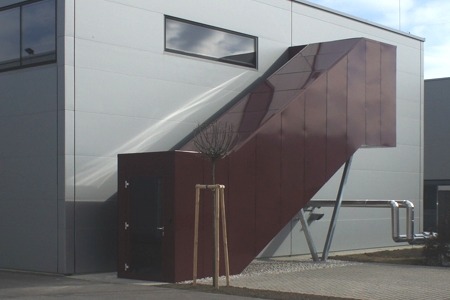
Picture source: https://www.google.ro/imghp?hl=ro&tab=wi&authuser=0
We can extend and twin the concepts of model, necessity, remodeling also in the sphere of real estate housing small businesses:
– A soup pot in a pub, bar, service, workshop type space, in the context where the height of the space allows it.
– One or more offices, on floors or in a room in an old hall that receives a new function. Or maybe even some workshops or storage areas.
- Consoles are not to be avoided in our approach either, although structurally the existing building must meet some much stricter conditions.
We have conceptually transposed REMODELING on our approach, with the positive influences that can be brought by the insert of a lightweight metal structure made of cold-rolled galvanized profiles, which can serve needs other than those you had in the past. Which need to be updated. And which can be solved more easily with the possibilities of the moment, or which can represent a first step in a larger plan, to develop your property in several stages.
I would like to close today’s article with a story that started from necessity and a harsh reality.
A friend is calling me. He tells me that he inherited the old house, that it is in the country, in a big yard. That he would dare to turn it into his summer home, the place of holidays for the children, but without too much effort.
We went to visit the site, the house, to see what could be done. The small, clapboard house that had been extended by the grandparents over the years. Front with a porch, back with a barn.
After a little investigation, I came to the conclusion: the house is gone, it was absolutely not worth any investment in consolidation or expansion, maybe just a painting to say that you have somewhere to come on the weekend.
But the old and musty smell would have been enough to ruin your mini vacation.
“You will have to demolish it and build a new one, easily, in stages, over time, according to the earnings that will allow you to invest if you want a big house. For a vacation home, I have a solution that could benefit you, low costs, short term,” I said.
And the bomb drops:
“I can not do something like this. The location is in a declared flood zone, due to a river passing through the area”.
I look at the wheel, no trace of the river or other elements to signal it to me.
“It’s just a stream and it’s far away, there’s no flooding, maybe something happens every 10 years. But look at the meadow in the distance, the long length of my yard and the profile of the land, the slope, make the water never reach the yard or the house. The mayor gave this edict out of various interests, to expand the locality in another direction.
I cannot get permission to demolish or build on this site. Along with me, there are 200 other residents in the same situation. I demonstrated, I complained, without any effect, everything is closed”. My friend is a lawyer. He really knew what he was talking about. “
– Should we have found another solution?
“The idea came to me surprisingly quickly. Can you guess it?
About the idea in the next episode… .
Arch. Viorel Pleșca
Romeho.ME


