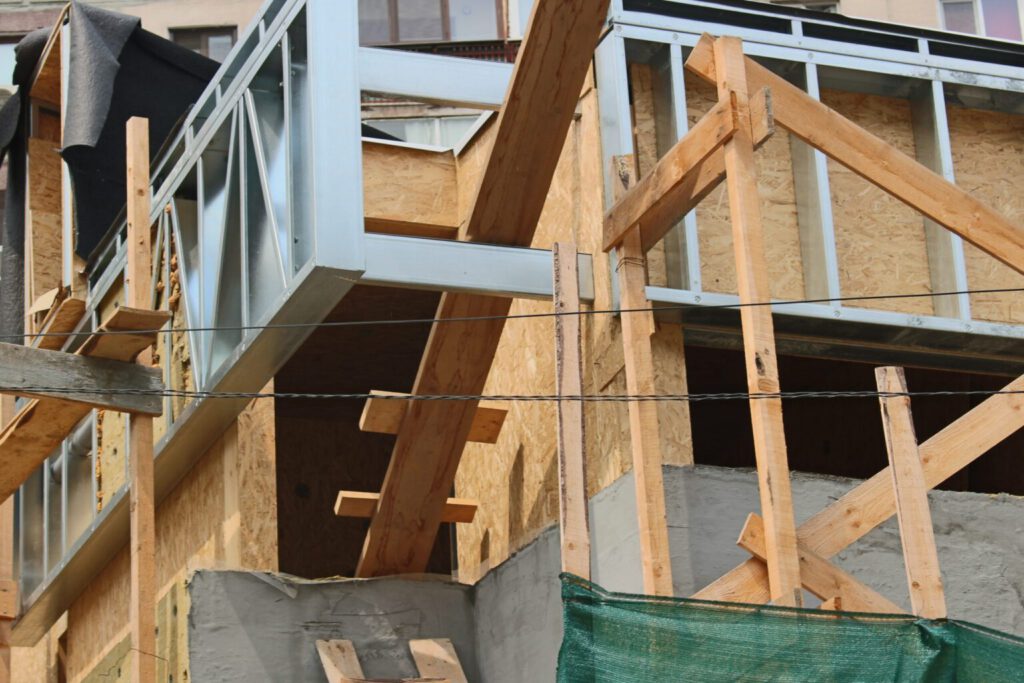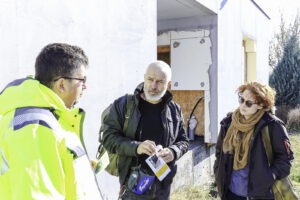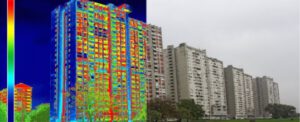Overstory – Case study on the Timpuri Noi overstory project
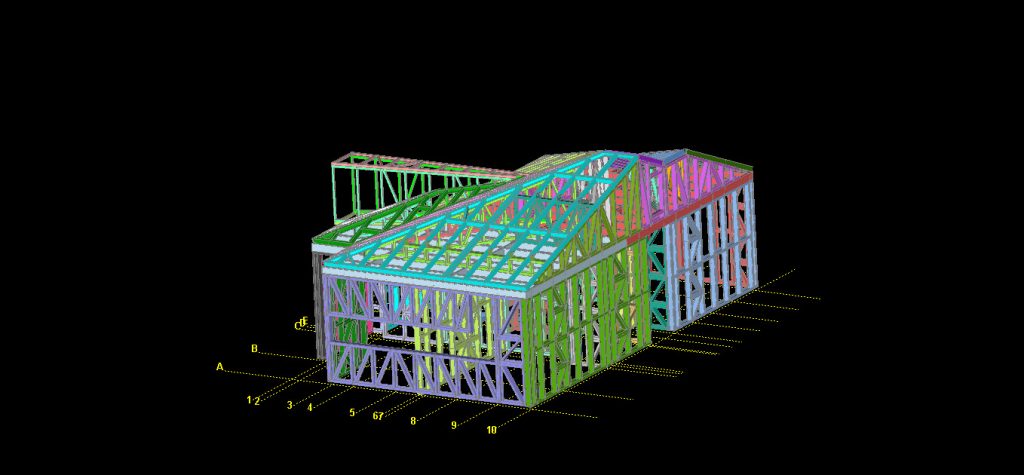
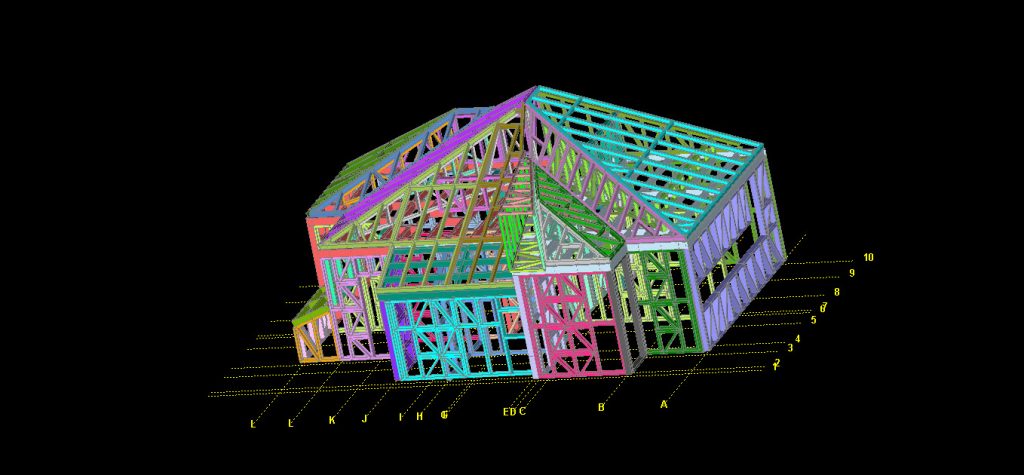
We mention that the architect of this construction presented under the name “RAISE, RECOMPARTMENTATION, INTERIOR MODIFICATIONS, THERMAL REHABILITATION, INSTALLATION CHANGE AND ENCLOSURE”, is Arch. Iulia Nicolae, Velumarhitectura society, with e-mail address: velum.arhitectura@gmail.com, no . tel: 0736 570 425 and all copyrights on the project belong to him.
In the previous episode we discussed: Principles and components of the market,
- The Marketing Mix – The 4 “P’s”
- Competitive advantages / Added value
In this episode we detail a case study,
Speaking of spring, about “new times”, about new works and attitudes, we are pleased to present to you a construction site that we are working on in Bucharest, in the Timpuri Noi neighborhood of Bucharest.
We will present to you in detail “our concept of expansion by overhanging”, and the way in which it comes to life.
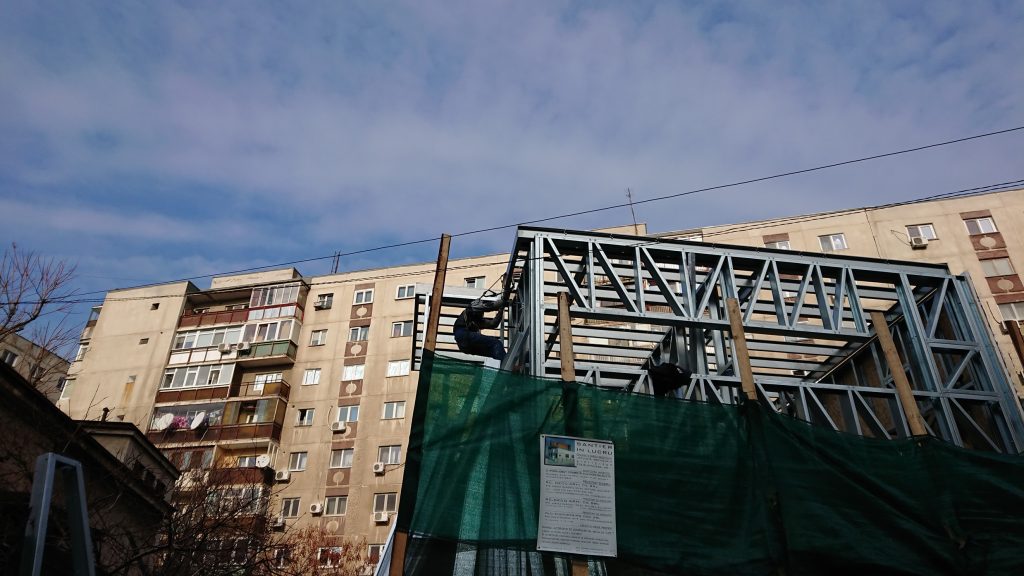
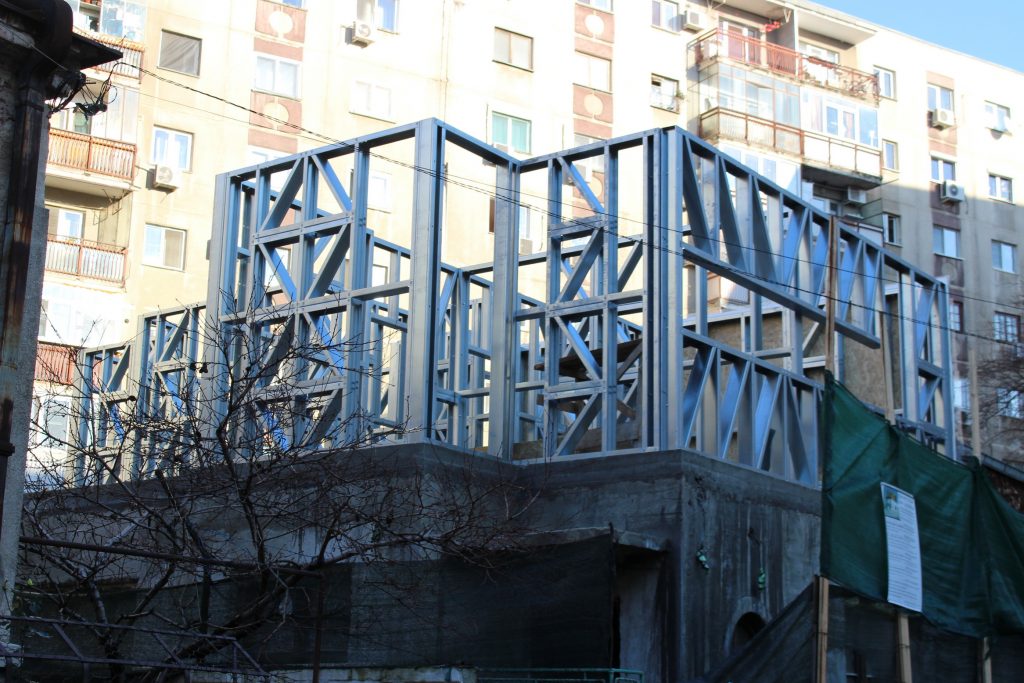
Photos during the execution taken from the street level
Here are the initial data:
– The surface of the land is 156 square meters; a small yard, on a normal street in Bucharest.
The street and the houses have remained “preserved”, in a small semi-historical enclave, left over from the intense urban development phase of Bucharest in the 70-80s, massively surrounded by P+8 and P+10 blocks.
The location is in the Timpuri Noi area, Bucharest. For romantics, the street where this project is being implemented still has a bit of the flavor of the Bucharest of the 50s.
– The house: a single-family house with a cellar, ground floor and attic, built on a load-bearing brick structure, with continuous reinforced concrete foundations, partition walls also made of brick, wooden frame, galvanized sheet covering, folded.
A built area of 80 sqm, in which there were 2 rooms of approx. 15 square meters, a kitchen of 9 square meters and the rest of the small natural and normal outbuildings.
In the partially habitable attic, there is also a room of 11 square meters. The useful surfaces totaled: ground floor 62 sqm and attic 24 sqm. With a total of 86 square meters, we can appreciate that it was a very good home for the standard of the 50s, a “villa”, but today it seems small and not adapted to contemporary comfort requirements.
The solution proposed by our team is based on an extension in height, an overstory, which respected the structural capacity of the foundations and load-bearing brick walls to support a light floor and bridge, made of a light metal structure of galvanized steel, more exactly from profiled sheet with a thickness of 1.5 mm, certified quality S350GD – Z275MA, protected on edges or edges.
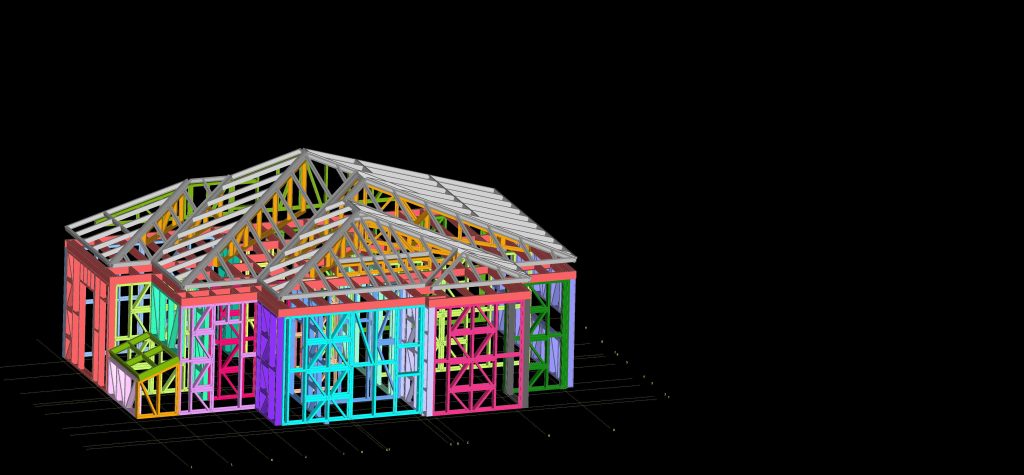
3D modeling of the light metal structure used for overstory
The walls of the floor will be made in a ventilated facade system, with basalt mineral wool thermal insulation and cellulose fiber injection, while the partition walls will be made of plasterboard boards, applied over the metal structure, in a thickness of 10 cm.
The functional reconfiguration operations of the ground floor led to the following functions: living room, office, kitchen plus dining area. Upstairs we got a master bedroom with bathroom, two children’s bedrooms, a bathroom and storage spaces.
In the context in which the family is composed of 2 parents and 2 children of preschool age, we appreciate that the degree of comfort has reached absolutely normal levels, compared to today’s standards.
The usable area was increased to 120 sqm, with an increase of 40%, and the functional and residential flows were optimized, vertically, in the two large areas: day and night.
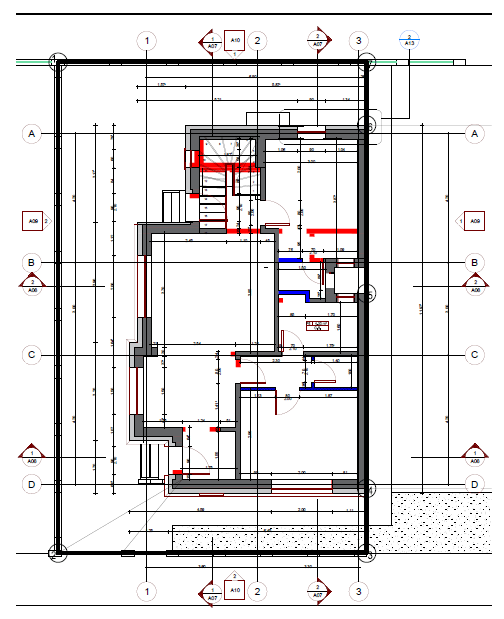
Plans from the project with Ground and Floor

Together with the reconfiguration of the ground floor and the creation of the upper floor, two other objectives were achieved: the modernization of the installations for running water, sewage and heating, as well as the thermal efficiency of the house by eliminating thermal bridges and configuring a high-performance thermal insulation system for the entire building.
The proposed aesthetic changes do not take into account the historical aspect, lacking special architectural values, and propose new, modern finishes, both inside and outside, such as ventilated facades, without expensive cladding.
This hybrid of the ground floor remodeling (with some restrictions on the flexibility of space due to the load-bearing brick structure) and the caisson overstory (also related to the footprint of the load-bearing brick structure) resulted in a significant estimate and an estimated work period of 6 months (site is in progress).
We faced 2 thresholds of difficulties: We faced 2 thresholds of difficulties:
- The biggest problem we encountered was that we had to carry out 2 surveys in order to succeed in the metal insert, to harmonize the existing elevations and geometries with the future metal structure of the overstory.
A survey was carried out in the existing house, with the entire finishes, to start the architectural discourse, through design. The second was necessary after stripping the finishes, on the “red” structure to be able to perform the “fine mechanics” exercise and succeed in positioning the metal structure correctly and precisely, with maximum deviations of +/- 1 mm.
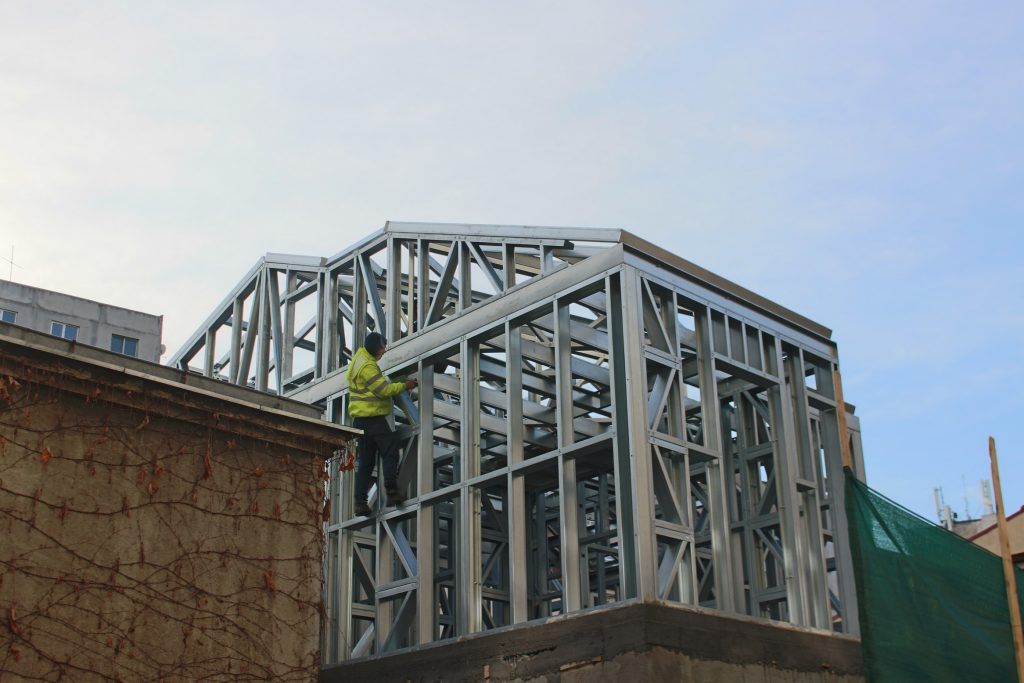
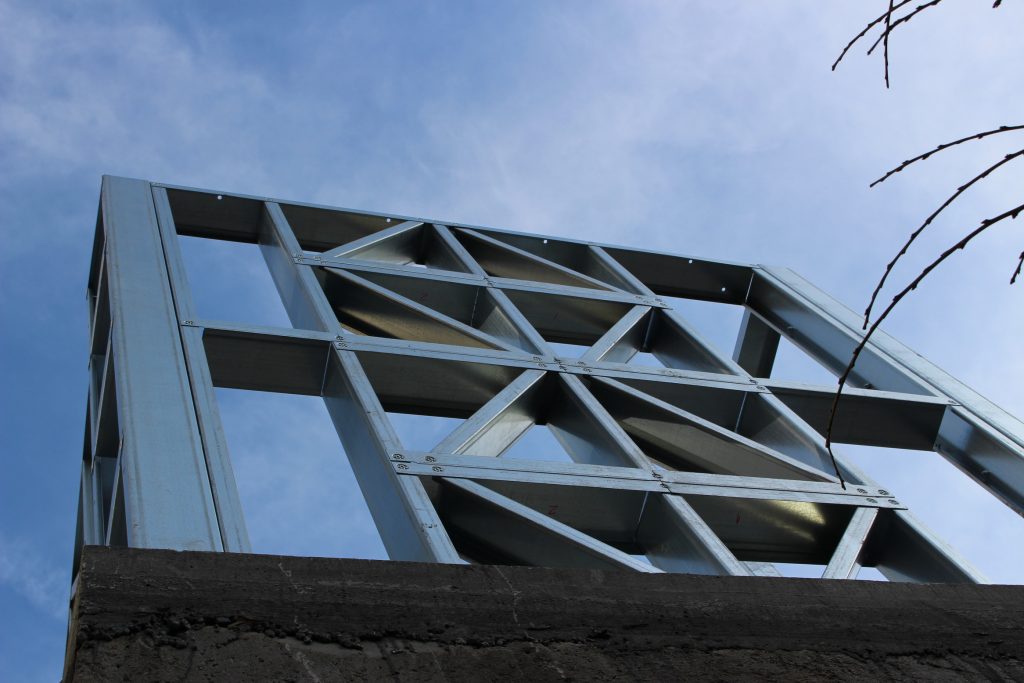
Of course, this slightly increased the costs, and the duration, but it was extremely necessary if we take into account the technological difference of the 2 big moments of the house, of approx. 70 years.
- Due to the footprint of the house on the ground and its shape, as well as the fact that the frame, due to weight considerations, had to be light, i.e. also a metal structure, a very complex shape of the roof resulted, which led to additional work, of a greater complexity than originally expected, and of an accuracy and precision, sometimes difficult to obtain in a construction site.
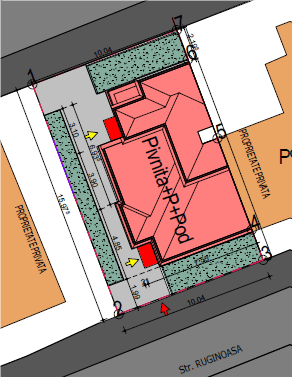
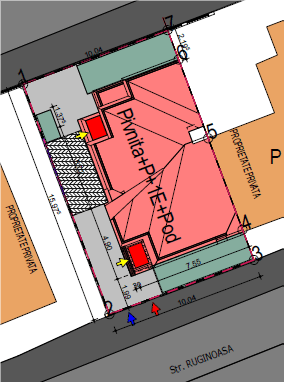
The roof seen in the situation plan
What more could be said?
We did not need special approvals regarding street traffic. We did not need a crane, which was an advantage in site logistics and related costs.
Conceptually, we divided the metal structure into two parts, for the efficiency of costs and execution terms:
– The prefabricated panels, machined in the production capacity, delivered whole to the construction site, those dedicated to the exterior walls, and some from the interior.
– Single elements, delivered and assembled on site, simple profiles.
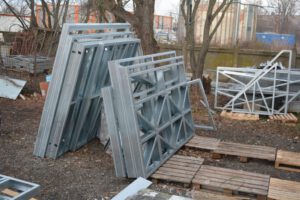
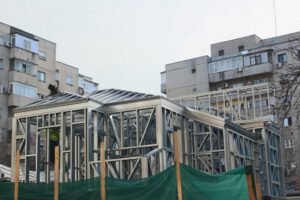
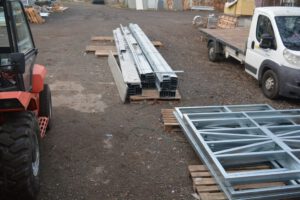
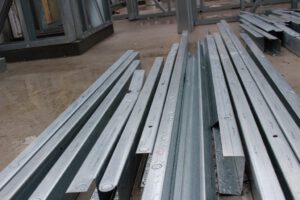
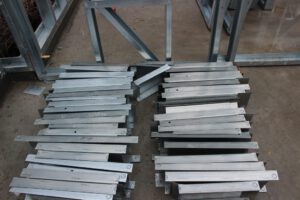
Previous
Next
This concept allowed us a light, fast and efficient handling, to carry out installation work during the winter period, without the risk of frost or additional expenses for anti-freeze protection for “wet” works: concrete, plasters.
The maximum challenge for the beneficiaries and for the architects came from the “minimalist” size of the lot (156 sqm) and the house, of only 80 sqm. We all managed to be flexible and find a technically, functionally and financially balanced solution, and to double the living area, taking into account that the spaces in the existing attic were not at the level of living comfort.
In this context, an average price of 700 euros/sqm, compared to the entire usable area, is very good, extremely weighted and balanced. We must take into account what is included in this price:
– remodeling of the ground floor,
– re-engineering of the entire plant park,
-the thermal rehabilitation of the ground floor, at significantly higher valences
-obtaining the maximum possible thermal comfort for the floor
– modernization of interior and exterior finishes, and an increase in aesthetic valences at a contemporary level
-increasing the degree of comfort to a standard requested by the beneficiary, well above the market average.
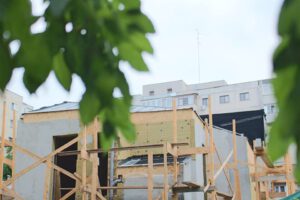
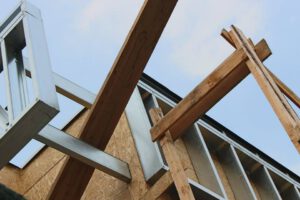
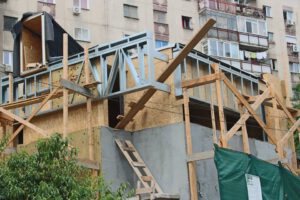
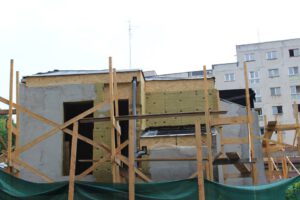
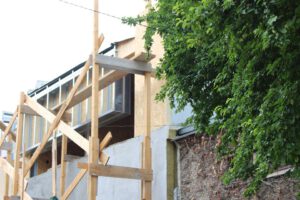
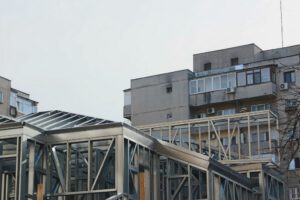
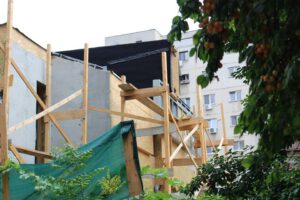
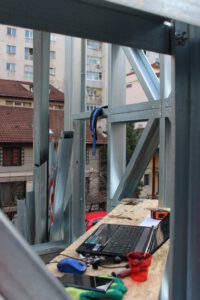
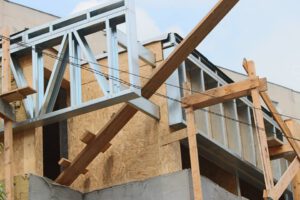
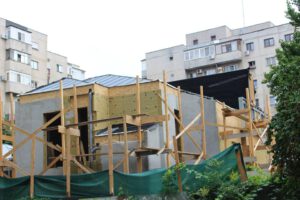
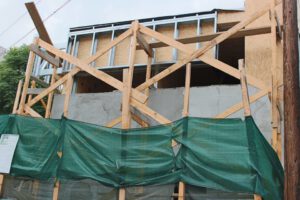
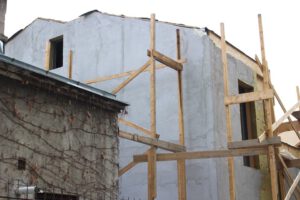
Previous
Next
Of course there is subjectivity. Yes, we are proud of the way our team responded to the challenges. We are excited about what a gem we will be able to pull out of an old house.
Thank you for sharing our experience!!!!
Arch. Viorel Pleșca
Romeho.ME


