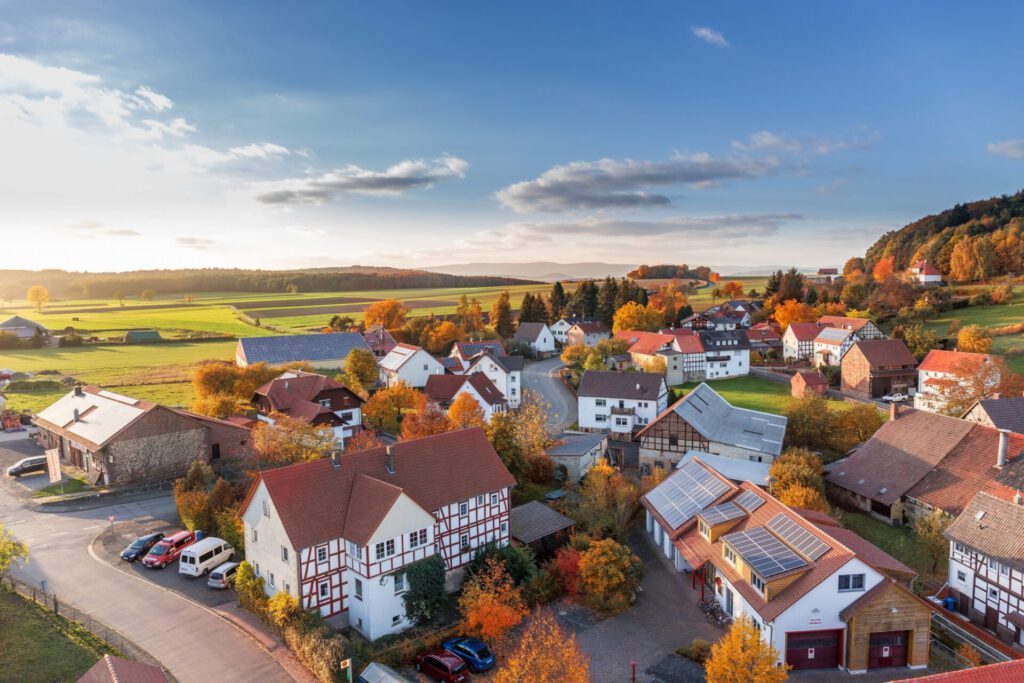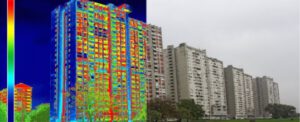Intro
One of the most difficult questions that can be asked by someone who wants to build a house is: “What materials should I make it from?” Assaulted with advice from friends and other well-wishers, with more or less pleasant experiences in the field of construction, the architect is reached with the “clear” solution – brick masonry (or BCA). But what are the options?
The basic composition of a house structure
– 1 Foundation
– 2 Elevation
– 3 Plate on the ground
– 4 Load-bearing masonry wall
– 5 Intermediate reinforced concrete belt
– 6 Floor on the metal profile structure
– 7 Reinforced concrete belt
– 8 The ramp on the structure made of metal profiles
Section House RH
Section through the house – constructive elements
All constructions, regardless of destination and shape, need some elements to support the weight of the building and to support its behavior under the influence of several factors (wind, snow, earthquakes, loads from furniture and equipment, etc.).
These elements that support the construction are called the resistance structure and are generally made up of: foundations, pillars, columns, beams, belts, structural walls (load-bearing), slabs, beams. The way in which the structural elements are shaped and dimensioned is directly dependent on several factors: the type of material chosen for it, masonry, reinforced concrete, metal, wood; the dimensions of the building; of its conformance in plan but also in terms of volume; of the size of carpentry gaps, etc.
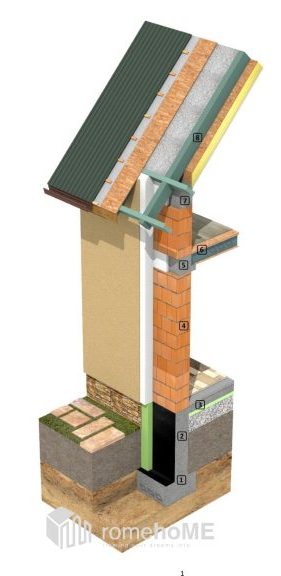
Section through the house – constructive elements
Structures for houses and materials from which they can be made
Foundations – their role is to provide stability to the construction and to support the building by transferring its weight to the foundation land.
They are influenced by two components: the composition of the land on which the foundation is built, in the sense that it must have the necessary bearing capacity to support the weight of the building that will be placed on that site and the effective weight of the building. Depending on these two elements, a certain type of foundation is chosen:
sole foundations,
foundation foundations,
isolated foundations,
foundations on piles, etc.
The foundations are mainly made of reinforced concrete and only in certain cases of plain concrete!
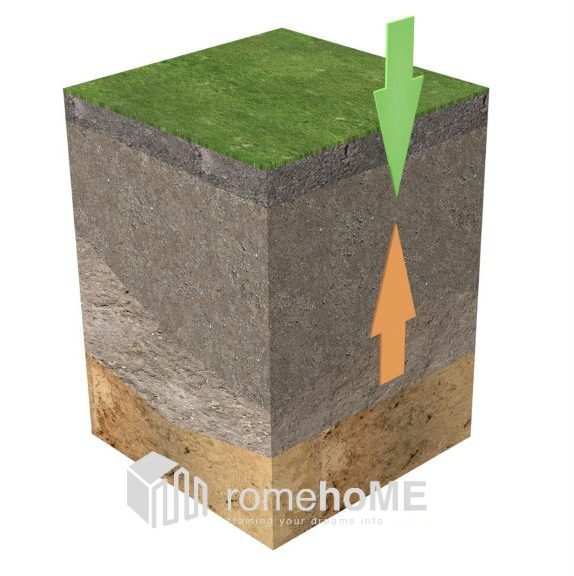
Section through the land – the identification of the elevation of the good foundation land is already done from the geotechnical study stage.
Depending on the bearing capacity of the soil layers identified by drilling, an optimal constructive solution can be chosen.
Load-bearing masonry (confined) – is a “classic” system for building low-height houses (P+1+M) in which the vast majority of walls (95%) have a load-bearing role.
The load-bearing (confined) masonry panels are made from masonry blocks (ceramic blocks, BCA) specified by the manufacturers as being usable for this purpose or from full pressed bricks (CPP – less often used in recent years) and framed (enclosed) with pillars and reinforced concrete belts on the upper part.
Floors are mainly made of reinforced concrete, but prefabricated bodies for floors or floors on wooden or metal structures can also be used.
The ramps are made of wood or metal structure. Reinforced concrete lintels must be placed above the door or window openings.
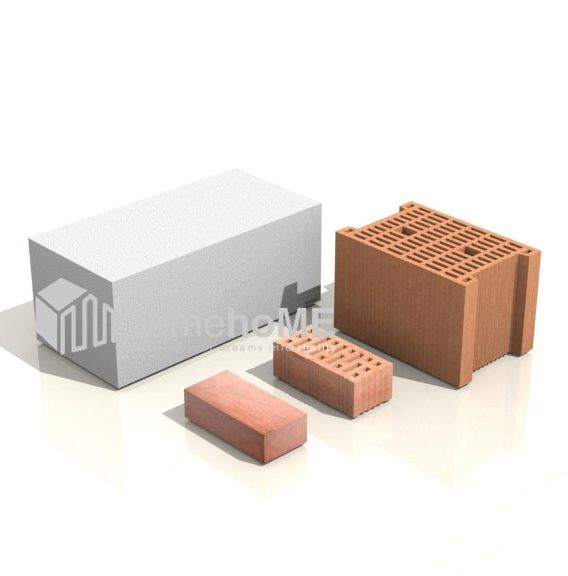
Bricks and masonry blocks
Structures in reinforced concrete frames (pillars and beams) – a system borrowed from multi-level buildings and which allows larger openings (6-7m) and subsequent re-compartmentalization possibilities.
The pillars and beams are made only of reinforced concrete. Floors are usually made of reinforced concrete, but metal or wooden structures can also be used. The ramps can be made of metal or wooden structures, but also of inclined beams of reinforced concrete or even of inclined slabs of reinforced concrete.
Exterior and interior walls can be made in the usual way from masonry or from walls on light structures made of wood or metal (plasterboard).
There are also the less used versions for houses but no less efficient, in which the facade closures can be made from prefabricated panels, which can also be used for interior partitions.
Solid wood, lamellar structures – a construction system imported mainly from the USA and Canada, which means the use of wooden uprights with a rectangular section (cabinets) arranged at a maximum of 60 cm between each other and spacers and braces made of the same material.
Fastenings between wooden elements are made only with metal pieces and holzscrews. The entire construction system (walls, floors, roofs or terraces) is made of solid or glued wood and OSB boards (walls, floors, roofs).
It is necessary to treat the wood used for the structure very carefully against the attacks of fungi, bacteria and insects. The interior compartments are made of plasterboard.
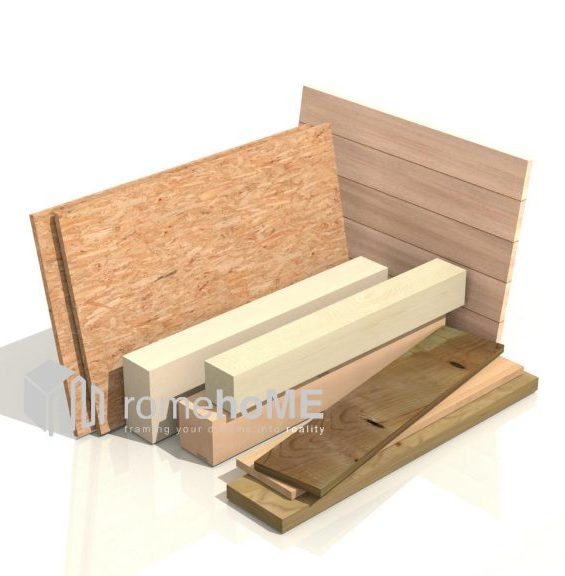
Solid or lamellar wood elements for wooden structures
Structures made of heat-insulating lost formwork and reinforced concrete – constitute a relatively modern solution, using heat-insulating lost formwork made of expanded polystyrene or PIR in which concrete is poured over the pre-mounted reinforcements.
The thermal insulation formwork remains mounted, ensuring the subsequent thermal insulation of the house. In this case, the slabs are made of reinforced concrete and the frame can be made of metal or wood profiles.
The interior walls made in the same system are either plastered or plastered with plasterboard.
Metal profile structures – all types of metal profiles from Europrofile can be used, cold processed metal profiles, but also complex metal constructions.
The structural system with cold-processed galvanized steel profiles is an ultra-modern solution and is increasingly used for the execution of houses, having great advantages related to execution times, its precision and more.
Such a system is made entirely of metal profiles of type U, C, Σ, Z, Ω (used for walls, floors, roofs or terraces) assembled with mechanical fixings such as metric or self-drilling screws and internal and external cladding with plates on cement base or OSB.
The system thus conformed is quite permissive, usually accepting openings of up to 6m, the use of all types of interior and exterior finishes, and the interior partitions are made with plasterboard walls.
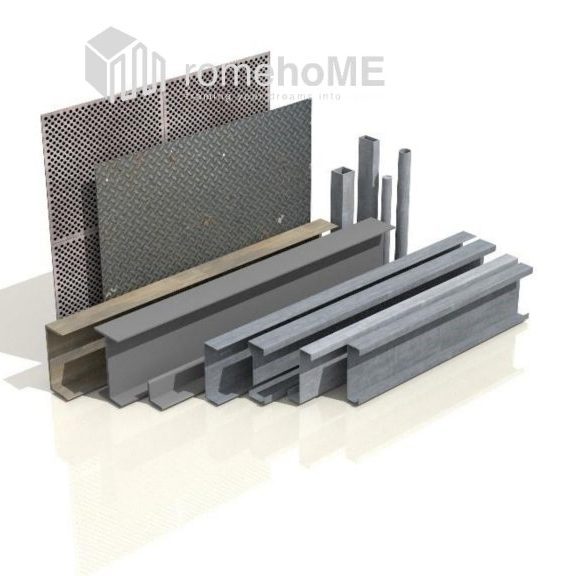
Profile and plate elements for metal structures
This is a very short review of the constructive systems that can be used for the construction of a house. About each of these, in other articles.
Factors influencing the behavior of structures
There are several very important factors that can affect the behavior of structures:
Earthquakes
There are enough partisans for each particular structural solution that would be thought to resist the earthquake the best.
We must specify that regardless of the type of structure chosen, it should withstand the same in the case of the same construction, provided that they have been calculated by a structural engineer and that the project is respected during execution.
Regarding the fact that elastic solutions better withstand earthquakes, it is recognized that all structures are calculated to work in the rigid domain – that is, not to be elastic! – precisely to prevent the collapse of finishes and equipment caught by them.
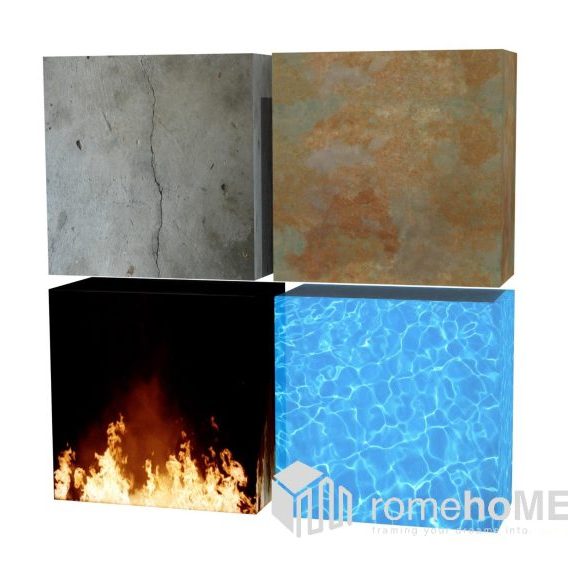
Profile and plate elements for metal structures
The wind and the snow
These two factors can create unpleasantness, especially in the case of roofs for which no resistance project was made and/or for which the execution details according to the project were not respected.
The wind can cause much greater damage due to the fact that the roof can be dislodged and carried in the vicinity, affecting several buildings or even people.
Snow falling in large quantities can lead to the collapse of the roof without necessarily affecting other constructions.
Combined, the two elements, wind and snow, can lead to the accumulation of large amounts of snow on small surfaces, potentially affecting even the carpentry on the ground floor or even the walls from incorrectly executed constructions.
Photo Stress factors
Stress factors for materials
fire
There are NO structures that are friendly with fire or with which fire is more friendly!
It is only a matter of how long the fire can be delayed, so that it does not affect the resistance structure of the house, until the intervention of the fire brigade or until the fire is extinguished.
Even if the material from which the structure is made is non-combustible, it can be irreversibly affected by the temperatures and hot gases released, and last but not least by water or the substances used to extinguish the fire.
It is much simpler and less expensive to avoid dangerous situations in which the elements that can cause fires (chimneys, electrical installations, stoves, fireplaces, lightning rods, etc.) fuel elements.
Water and moisture
Practically, water and humidity are everywhere around us and, just like fire, they can irreversibly affect – in a shorter or longer time – the structural elements of houses.
There are many sources from which water and humidity can come that can affect the construction both inside and outside, that is why it is recommended that around the houses there is an impermeable zone that does not allow meteoric waters to reach the level of the foundations and in case constructions in which the water table is located very high, in addition to the waterproofing of the foundations, deep drainage should be provided to prevent the accumulation of a significant amount of water.
As for indoor humidity, it can accumulate in large quantities, especially in bathrooms and kitchens, but also in rooms that are not properly ventilated, increasing the chances of condensation on the walls and/or ceilings, molds and fungi but also the corrosion or alteration of unprotected elements.
Conclusions
As you can see, there are quite a few options to conform to the structure and closures of a house, moreover, there are countless variations for each individual system, some better, others more expensive, but which due to lack of space we could not point them out here.
The most important conclusion would be that there are no bad construction materials, only materials that are not used correctly, this being valid in all cases, whether it is about structures, finishes or installations.
Building houses or parts of them, without a well-documented project and especially without an execution that respects the project, can lead to results that will not benefit any beneficiary.
But if you are wondering what would be the advantages of using one or another of the types of structures listed above, well, we invite you to follow our following articles.


