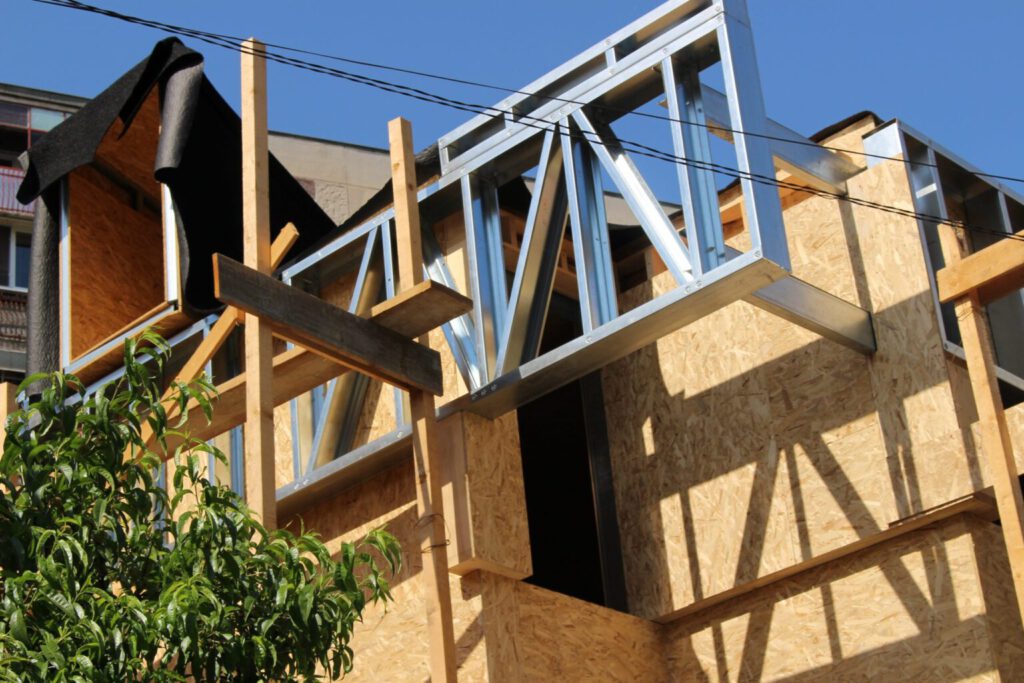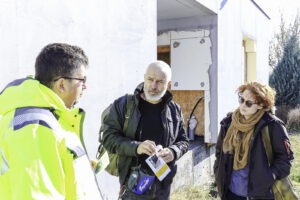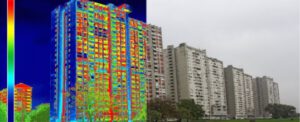Over-story – Principles and behaviors of the market
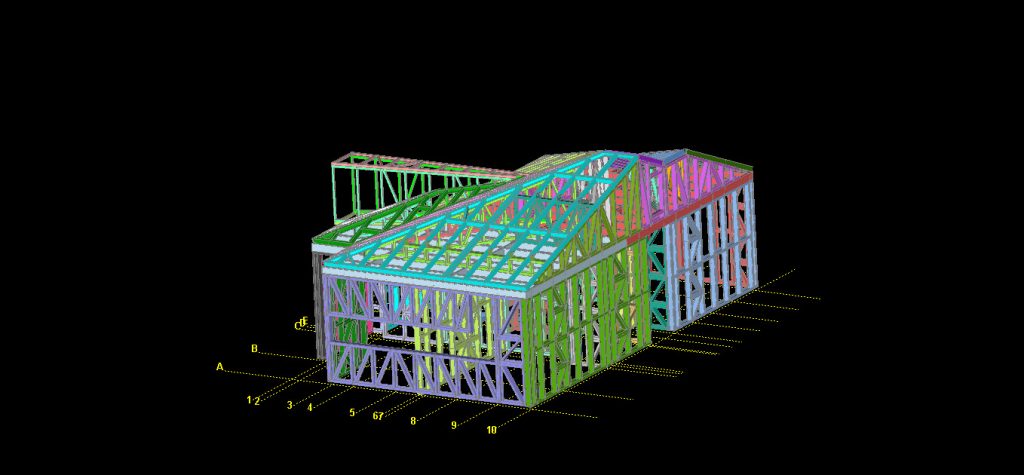
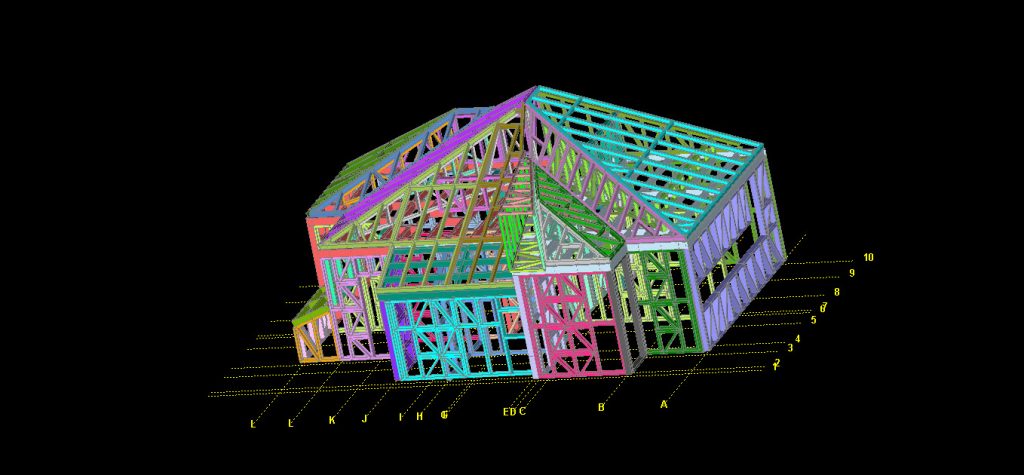
We mention that the architect of this construction presented under the name “RAISE, RECOMPARTMENTATION, INTERIOR MODIFICATIONS, THERMAL REHABILITATION, INSTALLATION CHANGE AND ENCLOSURE”, is Arch. Iulia Nicolae, Velumarhitectura society, with e-mail address: velum.arhitectura@gmail.com, no . tel: 0736 570 425 and all copyrights on the project belong to him.
In the previous episode we discussed about
- Legislation, respectively the formal legally regulated framework;
- The technical regime. Regarding the formally regulated technical framework
- The cost structure, respectively the way of forming the price of an offer, what we pay and what we get under the umbrella of the quality-price ratio.
We can detail several other market principles and behaviors. These can easily lead us to define the market for this type of construction work. Defining the market can be done very easily through the marketing mix, those “4 P’s”, but we are interested in “poking” a little more through the drawers to reveal the means of understanding for the overhanging approach.
THE MARKETING MIX. THE 4 P’s
The first of the 4 P’s is PRICE. We already touched on this topic in Episode 1, where we looked at costs for direct and related services and products. In this episode we will focus on the overstory itself, namely the metal structure and the compartmentalization and insulation layers, which we propose as a flexible solution in approaching the overstory concept.
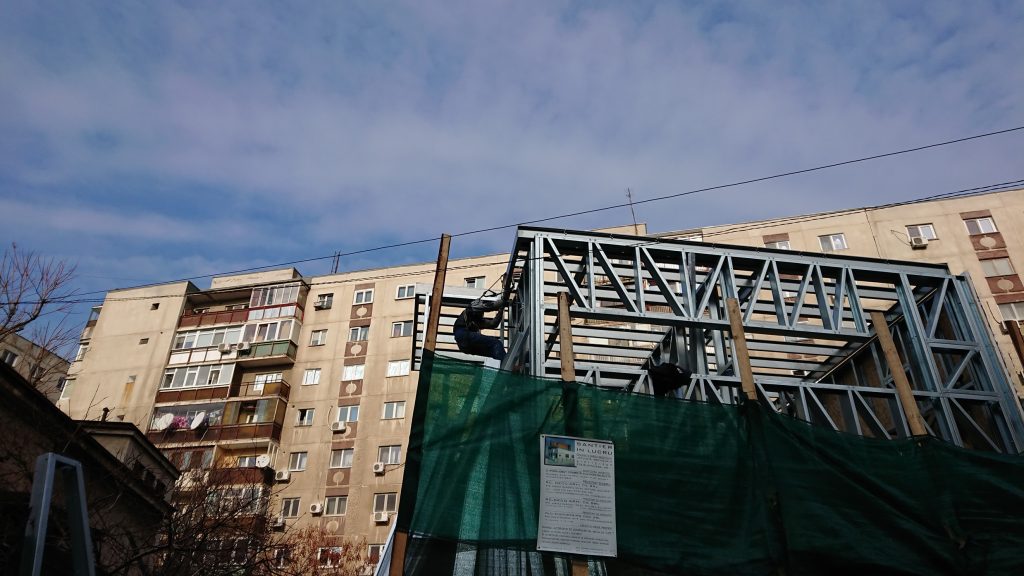
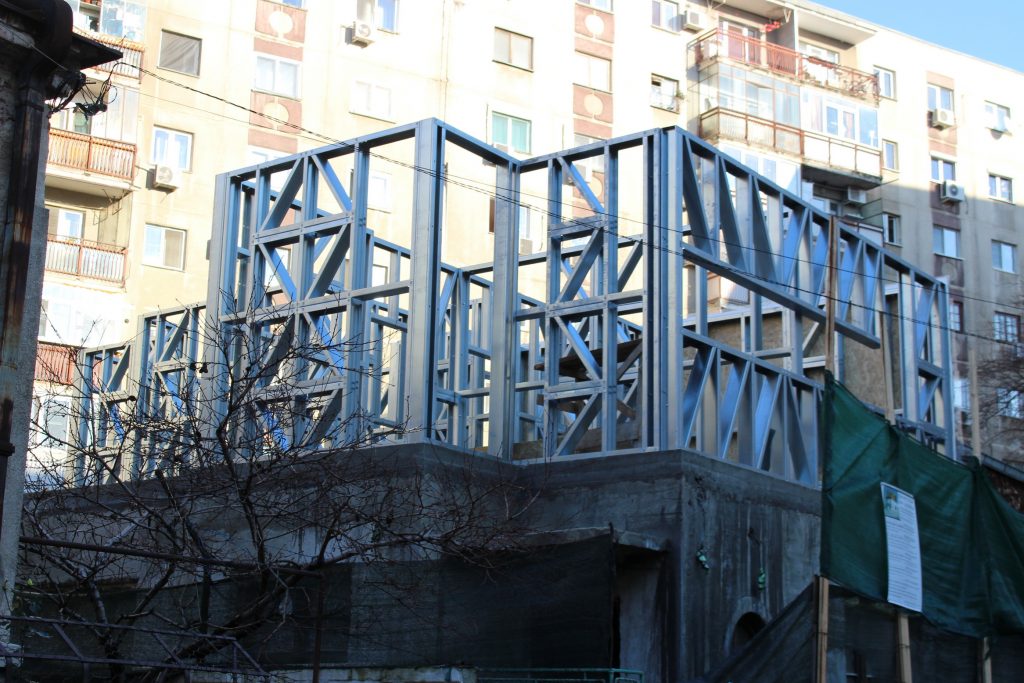
Photos during the execution taken from the street level
The second of the 4 P’s is the PRODUCT.
Simplifying the technical solution to emphasize the competitive advantage, we can present it as follows:
- Metal elements, load-bearing such as pillars, beams, (the solutions are in the frame system, so without pillars and beams) rafters, made of galvanized sheet S350GD – Z275MA, protected against corrosion in the edges or edges, the thickness of the sheet being 1.5 mm.
- Corrugated sheets, lost formwork type, with a crease width of 20-45 mm and a thickness of 0.5 mm
- Mechanical fasteners: 6.3 X 19 mm type screws with 3.0 mm perforation to eliminate electrolytic bridges, corrosion prevention measure
- Metal fasteners combined with chemical or mechanical anchors to anchor the new structure to the existing one
- Interior closing panels made of plasterboard, and interior finishes such as zugraveli, ceramic tiles or tiles, wood paneling or any other types of cladding with natural (stone) or synthetic materials.
- Elements and mini-structures for suspended ceilings
- Internal closing elements such as OSB, Vidifloor, Vidiwall or similar floors
- External closing elements such as OSB, betonyp, aquapanel or similar plywood
- Carpentry: doors, windows, skylights, all equipped with thermal insulating glass
- Interior thermal insulation system (between interior and exterior panels) made of cellulose fibers, injected, or basalt mineral wool panels,
- External insulation system and “thermosystem” type finish based on expanded polystyrene, basalt wool or ventilated facades
- Facade systems from “…..bond” type panels with thermal and waterproofing systems included.
Overstoreys can be in 2 variants: with a terrace (horizontal) or with a roof (on a slope) depending on the regime of the area, the morpho-functional characteristics of the buildings and the aesthetic-architectural considerations either of the neighborhoods or of the end user.
All this “cage” can be approached as unique, or limited series, or prefabricated series, up to mass production, typical for entire residential complexes. Obviously, from one case to another, the costs can have a downward trend, both direct production costs, as well as the costs of logistics and site operations. But besides what we pay, let’s see what we get.
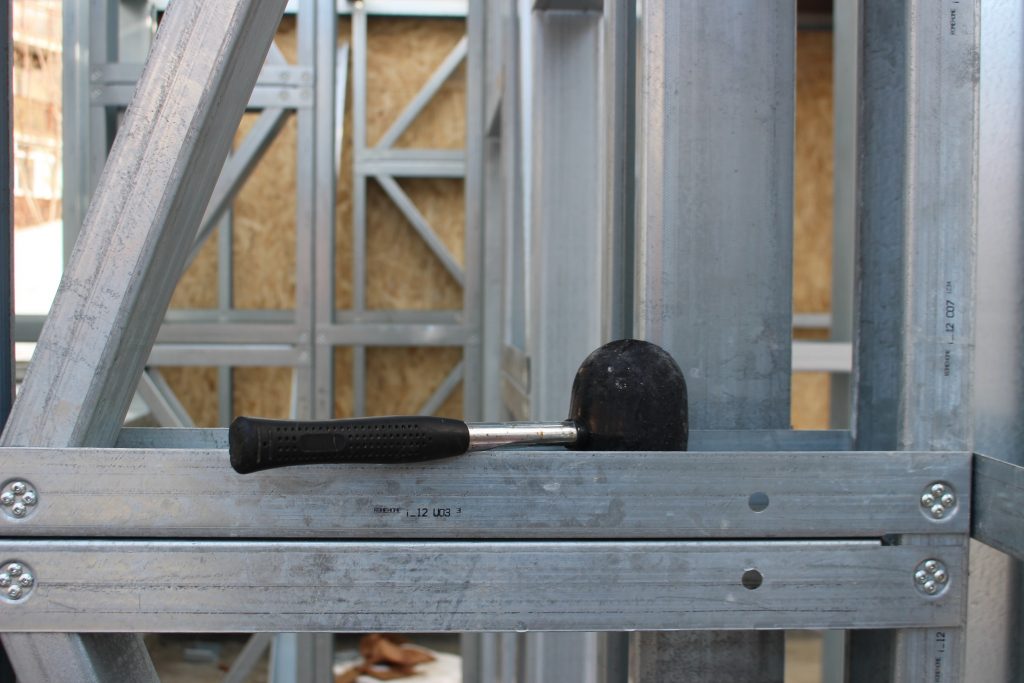
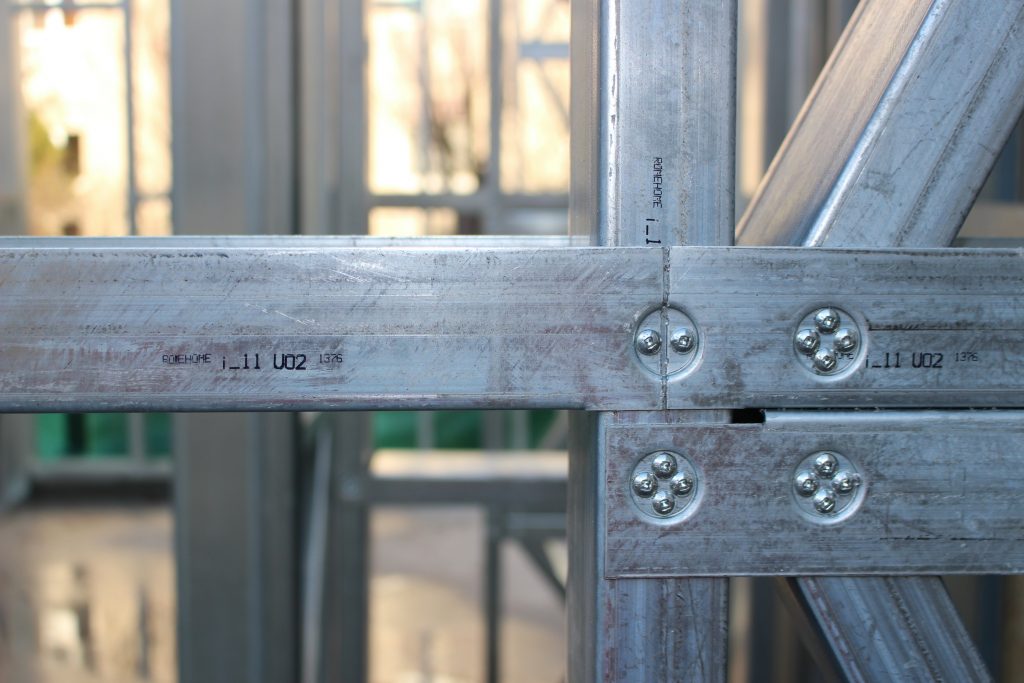
Photos during the execution taken from the street level
COMPETITIVE ADVANTAGES. THE ADDED VALUE
In order to approach the concept of “ENHANCED QUALITY OF HOUSING, OF LIFE” we will have to present the advantages of the overstory with the metal structure, in our view:
– It is a lighter structure;
– Intermediate concrete elements are not required, they are fixed around the existing structure;
- It can be pre-assembled in large panels, up to the level of a semi-finished wall, which can lead to a faster work pace thanks to this industrialization. The total installation time of the mezzanine is significantly reduced, and with it the costs.
We continue with the description of the competitive advantages. We list them:
The first big technical competitive advantage:
Energetic efficiency. The structure is continuous in the wall. Practically the structural core, which is only 16 cm, is covered and plastered with 2 thermal insulation systems, to which is added the extremely correct design of the details and the breaking of the thermal bridges that may appear. Things go so far that we can look at the “cage” itself as a passive house (broken from the context) or we can approach the thermal efficiency of the entire building so that a “Nearly Zero” strategy results by configuring the details, controlling the behavior of all thermal and water-repellent insulation layers of the entire building.
Also in this chapter we can discuss ventilation and fresh air intake, which gives air quality, maintaining its parameters in the correct indices, without affecting the energy efficiency, but on the contrary to increase it.
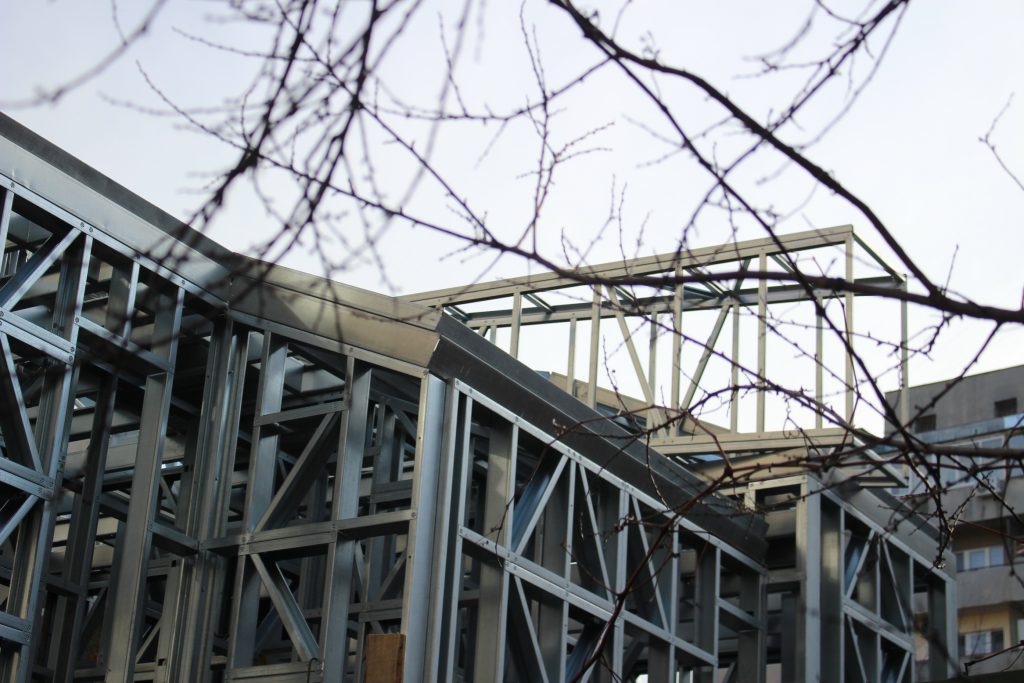
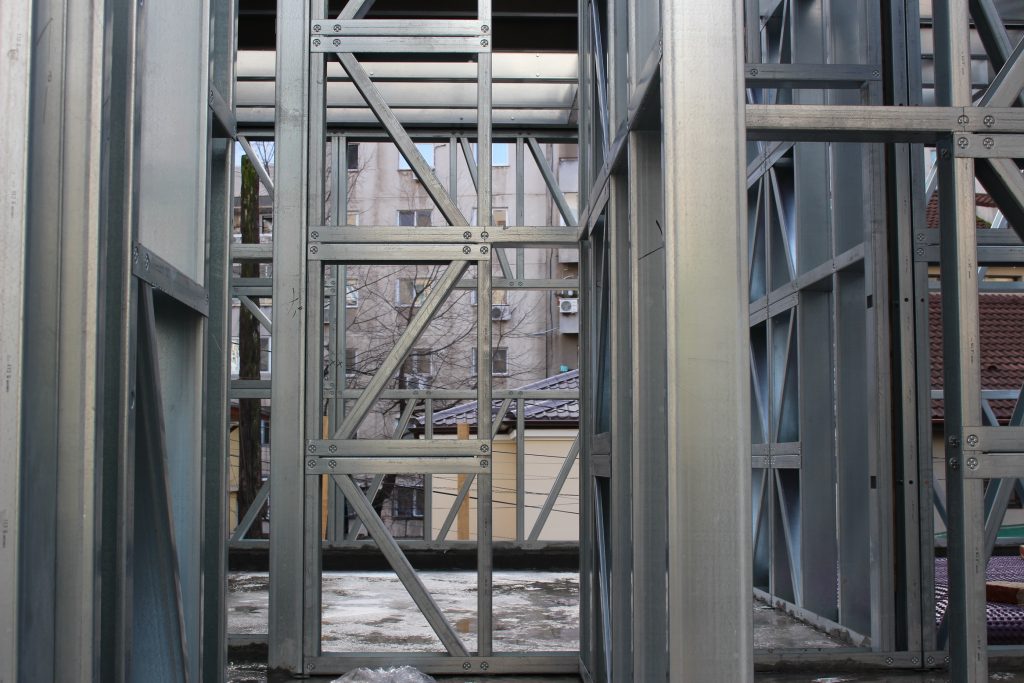
Photos during execution
The second competitive advantage: the existing building will go through a whole redesign process. If you are interested, you can request architecture design services in the “Feng Shui” manner for harmonizing energy flows with the environment. (https://sporulcasei.ro/feng-shui-si-proiectul-de-arhitectura/) .
The rehabilitation of a building must also be viewed through the lens of the economic factor, not only through the lens of purchasing power, but also through that of the rate of qualitative depreciation. Of course we can act like in the car market. After a while we sell the old car (with a lower price) and buy a new one, making up the price difference. Or if we’ve become attached enough to our car, we go and tune it up. This second variant seems more likely in the case of buildings. Let’s see how we amortize the 20-30 percent due to depreciation, or the economic crisis, or the suspension of advantageous lending policies from the banks in order to purchase a new “house”.
We estimate that for the existing built fund, an average of the energy losses in a 15-year interval represents about 10-15% of the value of the construction. If in the financial effort of rehabilitation, or rehabilitation and expansion, we will also include the rehabilitation of the energy systems in the respective building, the combination of “investment + operating costs” will definitely be lower for the new version.
Considering the increasing value of the land and the impossibility of expanding the green space on your property, if you still make an overstory, we propose you to do two: on top of the old building, raise a floor, and on top of the new floor, superimpose a garden on the terrace, calling with confidence in the third competitive advantage: vegetated terraces. We can bring nature closer to you.

Vegetated terrace
If you have proposed this extension through the floor because of the development of your family through the possible appearance of new members, the children you are expecting, we give you good news: you can all enter an “educational program” for the entire duration of use of construction, in a healthy living environment, where you can harmoniously develop a new way of life, with new passions, with another way of spending free time in the family.
The algorithm of the over-story solutions that the romeho.ME team proposes sums up the mentioned competitive advantages and leads you to the added value that, in fact, we propose:
HOUSE = HOME.
Arch. Viorel Pleșca
Romeho.ME


