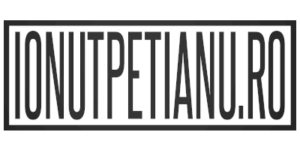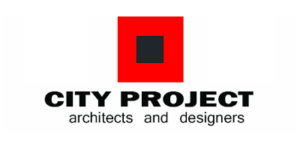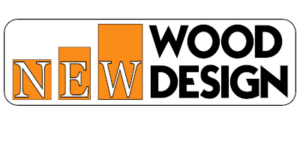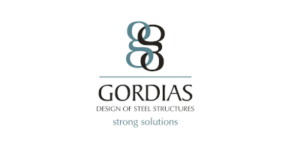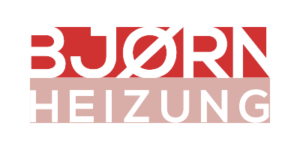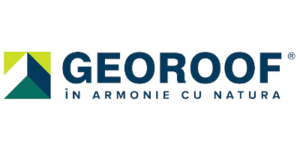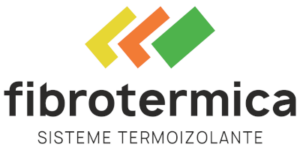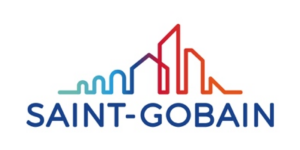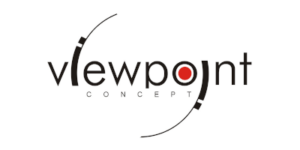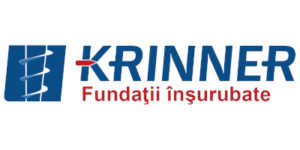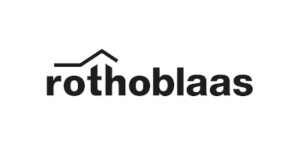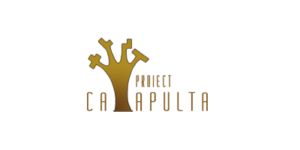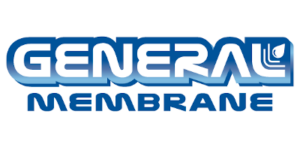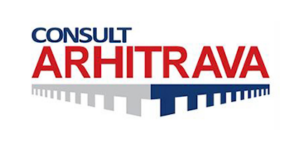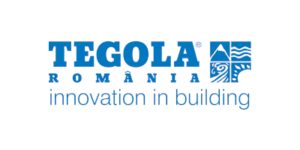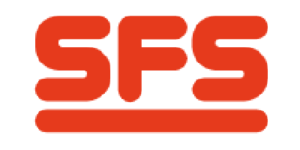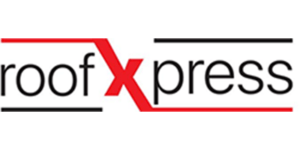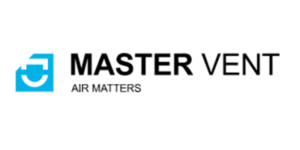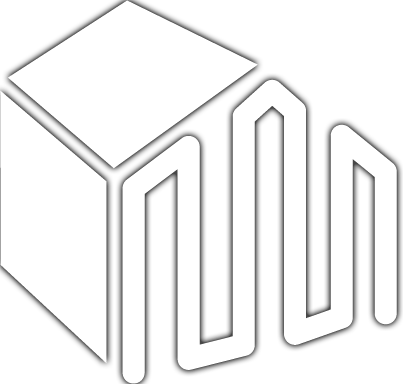Send us your details and we will call you
Or
Call now
0752299700
House Type 7
House LM has an architectural concept inspired by minimalism, with simple and clear lines, and a simple parallelepiped volume that is offset at the first-floor level to mark the entrance area, treated differently in terms of design and finishes. The proposed finishes mark the levels of privacy within the house as follows: on the ground floor, there is an open space for socialization, while on the second floor, there is a multifunctional space. The façade is clad with wooden slats, a natural element that adds warmth and openness. On the first floor, where the sleeping areas are located, the façade is finished with white decorative plaster, offering simplicity, a sense of tranquility, and creating a volume placed on a base-like ground floor. The project was designed as a human-scale, simple, and comfortable construction with spaces intended for urban living.
Interior architecture
The architectural elements of the construction blend into traditional urban fabric with narrow and long lots, aiming to provide privacy in densely populated areas. The overall concept integrates a high-performance construction system called Lightweight Steel Frame (LSF), composed of galvanized steel profiles that create a lightweight structure adaptable to various types of locations and enable an architecturally efficient design in terms of energy consumption, offering a wide variety of installation systems. The interior architecture is designed on the ground floor with open spaces that communicate with each other through the entrance hall. The living room connects to the hall through steps that bring it closer to the ground, strengthening the relationship with the exterior provided by the large glazed surfaces and creating a semi-sunken, spacious, and comfortable atmosphere. On the first floor, there are spaces dedicated to rest and a small reading area located near the window above the main entrance, designed as an extension towards the exterior. The second floor is designed as a communal, multifunctional space with access to a circulable terrace where relaxation and social activities can take place. The materials and textures used are inspired by natural elements that are also present in the exterior architecture.
Structural Plan
At the planimetric level, the construction on the ground floor consists of a vestibule, living room, kitchen, and a bathroom. On the first floor, the construction comprises 3 bedrooms with dressing rooms and 2 bathrooms, while on the second floor, there is a multifunctional room and a circulable terrace. The construction also benefits from a basement dedicated to utility spaces. The house has a height regime of basement + ground floor + 1 floor + 2 receding floors, with a built area of 90 square meters and a total floor area of 334 square meters. It is designed as a single-family residence with specific spaces intended for relaxation, socialization, and work activities.
Advantages of frame constructions
The advantages of using a frame structure (LSF) determine and maximize the benefits of constructions developed on such a structure, resulting in easily achieving resilient, modern, and efficient buildings from all perspectives.
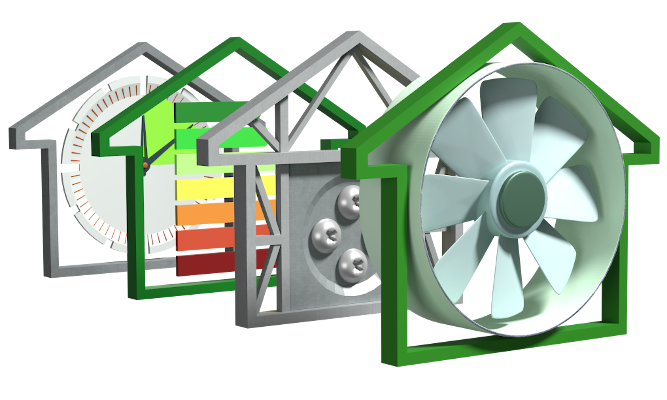
Send us your details and we will call you
Or
Call now
0752299700
Partners
