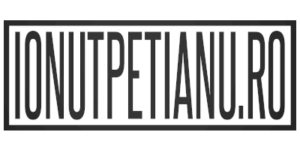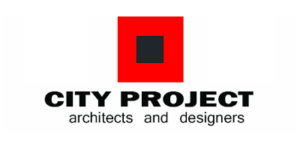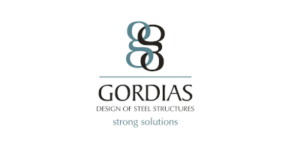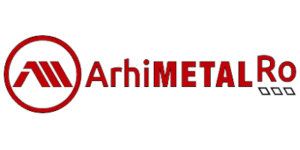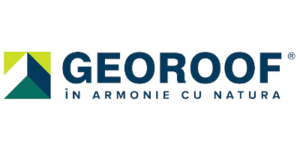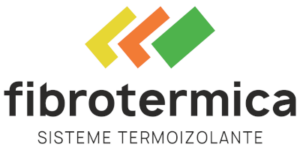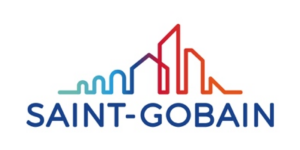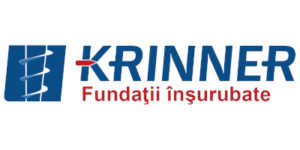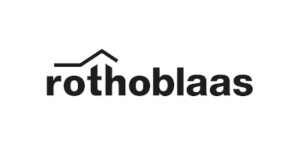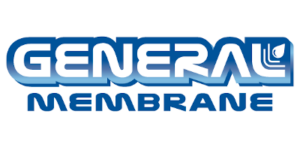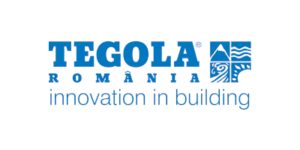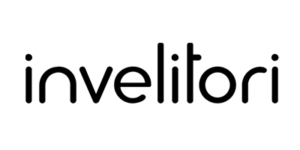Send us your details and we will call you
Or
Call now
0752299700
House Type 5
House A has an architectural concept inspired by minimalism, with simple lines and a compact volume with small openings on the main facade, accentuated by the texture of nature-inspired materials. The project was conceived as a human-scale, simple, and comfortable construction with spaces designed for urban living. The architectural elements of the construction blend into traditional urban and rural fabric with narrow and long lots, aiming to provide privacy in densely populated areas. The overall concept integrates a high-performance construction system called Lightweight Steel Frame (LSF), composed of galvanized steel profiles that create a lightweight structure adaptable to various types of locations and enable an architecturally efficient design in terms of energy consumption, offering a wide variety of installation systems.
Interior architecture
The interior architecture is designed with open spaces on the ground floor that communicate with each other, creating a comfortable and socially open gathering space with direct connections to the courtyard adorned with natural and vegetal elements. On the upper floor, there are intimate spaces dedicated to rest. The materials and textures used are inspired by a biophilic design with elegant accents.
Structural Plan
At the planimetric level, the construction on the ground floor consists of spaces defining daytime activities, open for socialization, including a vestibule, living room, kitchen, office, and related areas such as a bathroom and a utility room. On the upper floor, the construction comprises spaces dedicated to rest, including 3 bedrooms with dressing rooms and 2 bathrooms. The house has a two-story height with a built area of 104 square meters and a total floor area of 224 square meters. It is designed as a single-family residence with specific spaces intended for socializing, relaxation, and work activities.
Advantages of frame constructions
The advantages of using a frame structure (LSF) determine and maximize the benefits of constructions developed on such a structure, resulting in easily achieving resilient, modern, and efficient buildings from all perspectives.
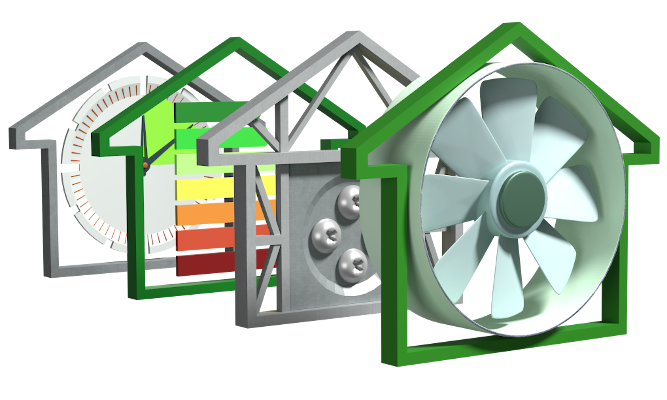
Send us your details and we will call you
Or
Call now
0752299700
Partners
