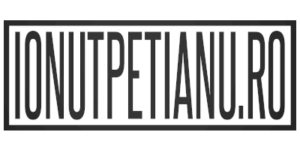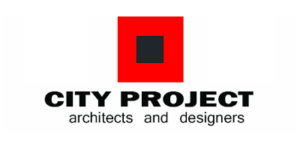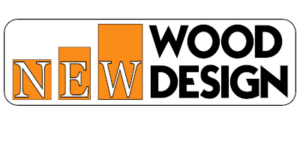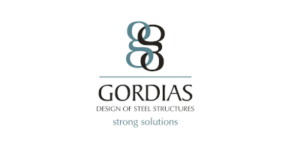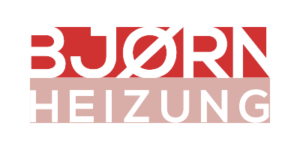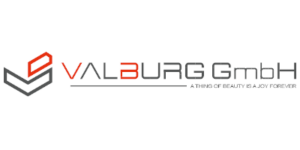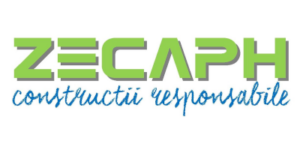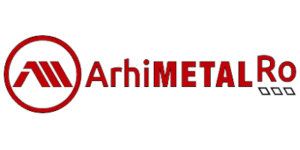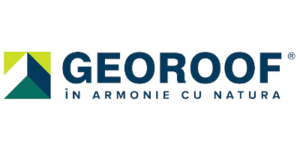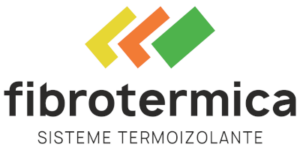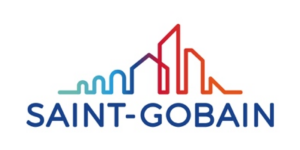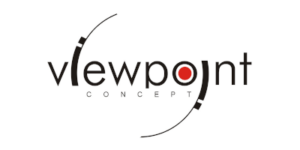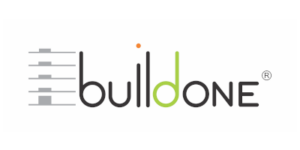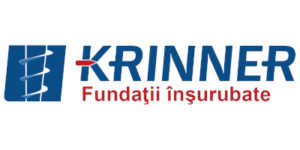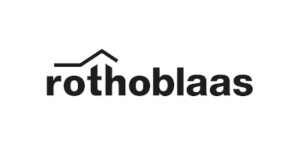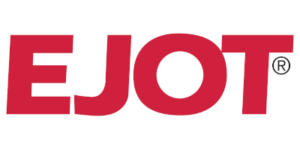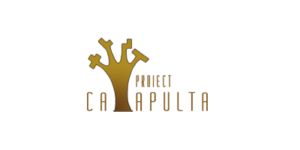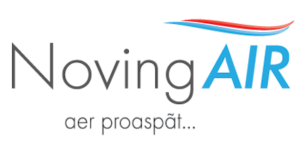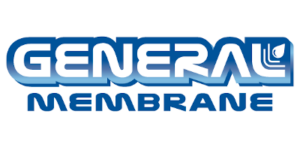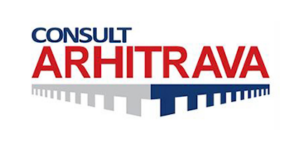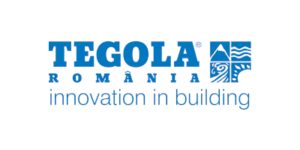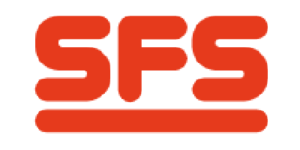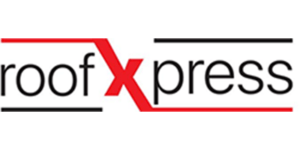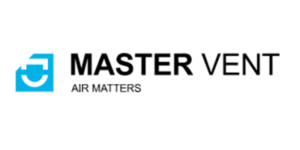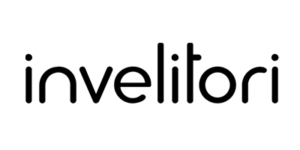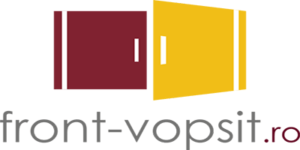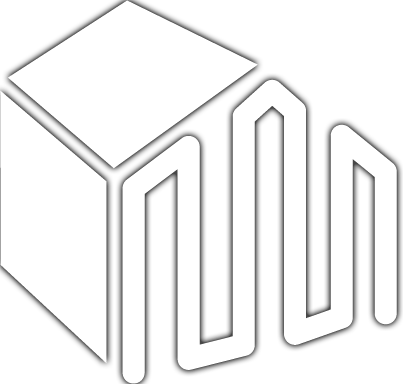Send us your details and we will call you
Or
Call now
0752299700
House type 1
It has an architectural concept inspired by Nordic design, defined by simplicity of lines, minimalism, and compact volumes with large glazed surfaces that create a strong connection between the interior space and the surrounding environment. The architectural elements of the construction blend into the natural surroundings in resort areas, camping sites, and tourist complexes. The overall concept integrates a high-performance construction system called Lightweight Steel Frame, composed of galvanized steel profiles that create a lightweight structure adaptable to various types of locations and enable an architecturally efficient design in terms of energy consumption, offering a wide variety of installation systems.
Interior architecture
Inspired by natural elements, it is defined by high spaces with large windows that flood the space with light and create a sense of spaciousness, enhancing feelings of tranquility, relaxation, and comfort.
Structural Plan
At the planimetric level, the construction consists of a vestibule, a bathroom, and a room that integrates both the living and sleeping areas. The house has a single-story height, a built area of 40 square meters, and is designed for groups of up to 6 people who prefer to spend time together in a creative, relaxing, and socially open gathering space.
Advantages of frame constructions
The advantages of using a frame structure (LSF) determine and maximize the benefits of constructions developed on such a structure, resulting in easily achieving resilient, modern, and efficient buildings from all perspectives.
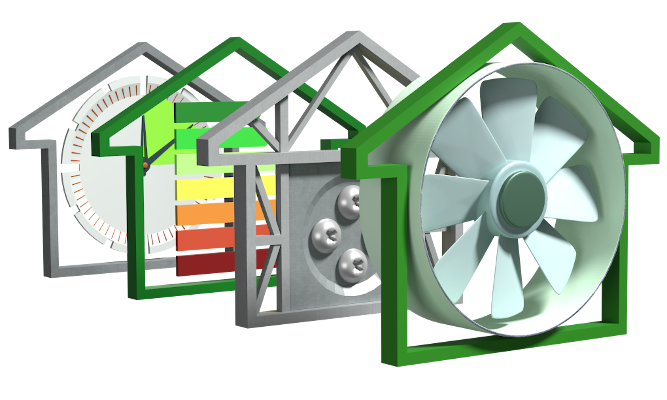
Send us your details and we will call you
OR
Call now
0752299700
Partners
